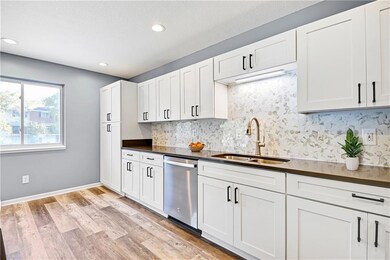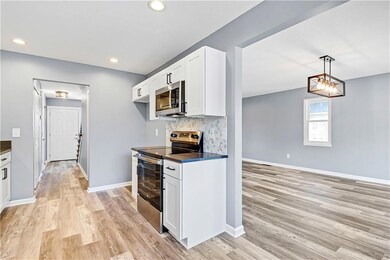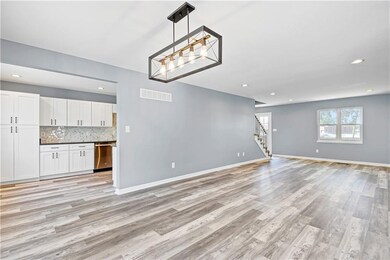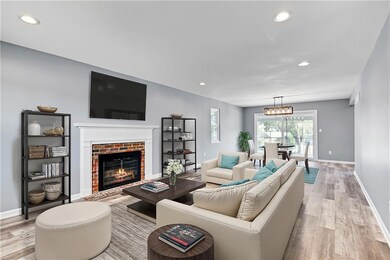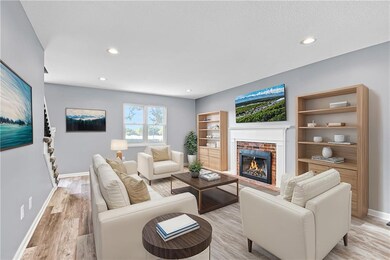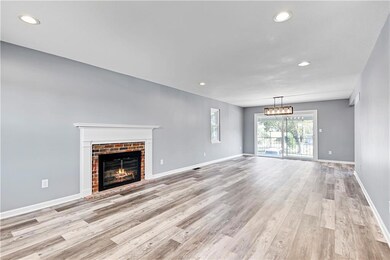
8337 Antioch Rd Overland Park, KS 66212
Downtown Overland Park NeighborhoodHighlights
- Clubhouse
- Recreation Room
- Quartz Countertops
- Shawnee Mission West High School Rated A-
- Traditional Architecture
- Community Pool
About This Home
As of January 2025Gorgeous & Totally Remodeled! Sought After End Unit Boasts Spacious Open Floor Plan (Wall Removed Between Family RM & Dining RM). Windows Are All Either Brand New or Newer. All New Luxury Vinyl Plank Flooring on Main Level + New Carpet Upstairs. All New Paint, Light Fixtures, Doors & Hardware. New Kitchen Cabinetry, Quartz Counters, Tiled Backsplash & Stainless Steel Appliances. 2 Full Baths & Half Bath Are Totally New & Feature New Vanities with Onyx Countertops & Shower Surrounds, New Toilets, Mirrors & Light Fixtures. Enjoy the Outdoor Spaces with Martini Deck Off Main Level Living Area & Private Fenced Patio. Finished Flex Room in Basement for Office, Playroom or Workshop. Great Location with Close Highway Access. Walk to Downtown Overland Park Shops & Restaurants & Walking Distance to Grade School & High School.
Last Agent to Sell the Property
ReeceNichols - Leawood Brokerage Phone: 913-206-1507 License #SP00218268

Co-Listed By
ReeceNichols - Leawood Brokerage Phone: 913-206-1507 License #SP00235368
Townhouse Details
Home Type
- Townhome
Est. Annual Taxes
- $2,128
Year Built
- Built in 1968
HOA Fees
- $120 Monthly HOA Fees
Parking
- 1 Car Attached Garage
- Inside Entrance
- Rear-Facing Garage
- Garage Door Opener
Home Design
- Traditional Architecture
- Composition Roof
Interior Spaces
- 2-Story Property
- Ceiling Fan
- Window Treatments
- Family Room with Fireplace
- Formal Dining Room
- Home Office
- Recreation Room
- Sink Near Laundry
Kitchen
- Eat-In Kitchen
- Built-In Electric Oven
- Recirculated Exhaust Fan
- Dishwasher
- Stainless Steel Appliances
- Quartz Countertops
- Disposal
Flooring
- Carpet
- Luxury Vinyl Plank Tile
Bedrooms and Bathrooms
- 3 Bedrooms
- Shower Only
Basement
- Walk-Out Basement
- Garage Access
- Laundry in Basement
Home Security
Schools
- Overland Park Elementary School
- Sm West High School
Utilities
- Central Air
- Heating System Uses Natural Gas
Additional Features
- Playground
- Wood Fence
Listing and Financial Details
- Exclusions: As Is
- Assessor Parcel Number NF251230-2295
- $0 special tax assessment
Community Details
Overview
- Association fees include lawn service, snow removal, trash
- Greenbrier Subdivision
Recreation
- Tennis Courts
- Community Pool
Additional Features
- Clubhouse
- Storm Doors
Ownership History
Purchase Details
Home Financials for this Owner
Home Financials are based on the most recent Mortgage that was taken out on this home.Purchase Details
Home Financials for this Owner
Home Financials are based on the most recent Mortgage that was taken out on this home.Purchase Details
Home Financials for this Owner
Home Financials are based on the most recent Mortgage that was taken out on this home.Map
Similar Homes in the area
Home Values in the Area
Average Home Value in this Area
Purchase History
| Date | Type | Sale Price | Title Company |
|---|---|---|---|
| Warranty Deed | -- | Stewart Title Company | |
| Warranty Deed | -- | Security 1St Title | |
| Trustee Deed | -- | None Available |
Mortgage History
| Date | Status | Loan Amount | Loan Type |
|---|---|---|---|
| Open | $270,000 | New Conventional | |
| Previous Owner | $123,200 | New Conventional | |
| Previous Owner | $99,000 | New Conventional | |
| Previous Owner | $104,000 | New Conventional | |
| Previous Owner | $102,000 | New Conventional | |
| Previous Owner | $50,000 | Credit Line Revolving |
Property History
| Date | Event | Price | Change | Sq Ft Price |
|---|---|---|---|---|
| 01/09/2025 01/09/25 | Sold | -- | -- | -- |
| 11/19/2024 11/19/24 | Pending | -- | -- | -- |
| 10/12/2024 10/12/24 | For Sale | $300,000 | +81.8% | $164 / Sq Ft |
| 08/06/2018 08/06/18 | Sold | -- | -- | -- |
| 07/10/2018 07/10/18 | Pending | -- | -- | -- |
| 06/27/2018 06/27/18 | For Sale | $165,000 | -- | $90 / Sq Ft |
Tax History
| Year | Tax Paid | Tax Assessment Tax Assessment Total Assessment is a certain percentage of the fair market value that is determined by local assessors to be the total taxable value of land and additions on the property. | Land | Improvement |
|---|---|---|---|---|
| 2024 | $2,508 | $26,496 | $3,818 | $22,678 |
| 2023 | $2,128 | $22,000 | $3,818 | $18,182 |
| 2022 | $1,921 | $20,034 | $2,726 | $17,308 |
| 2021 | $1,930 | $18,941 | $2,726 | $16,215 |
| 2020 | $1,903 | $18,711 | $2,366 | $16,345 |
| 2019 | $1,783 | $17,549 | $2,366 | $15,183 |
| 2018 | $2,158 | $21,126 | $2,151 | $18,975 |
| 2017 | $2,062 | $19,872 | $1,955 | $17,917 |
| 2016 | $2,005 | $19,010 | $1,955 | $17,055 |
| 2015 | $1,888 | $18,285 | $1,955 | $16,330 |
| 2013 | -- | $15,997 | $1,955 | $14,042 |
Source: Heartland MLS
MLS Number: 2514541
APN: NF251230-2295
- 8611 Greenbrier Dr
- 8564 W 85th St
- 8528 W 85th St
- 8546 W 85th St
- 8304 Hemlock St
- 8144 Hadley St
- 9025 W 82nd Terrace
- 8401 England St
- 8215 Santa fe Dr Unit 6
- 8215 Santa fe Dr Unit 10
- 7900 W 85th St
- 8705 Grandview St
- 8716 Woodward St
- 7934 Hemlock St
- 7913 Grandview St
- 8645 Lowell Ave
- 7516 W 83rd St
- 8722 Foster Ln
- 6904 W 79th St
- 7632 Slater St

