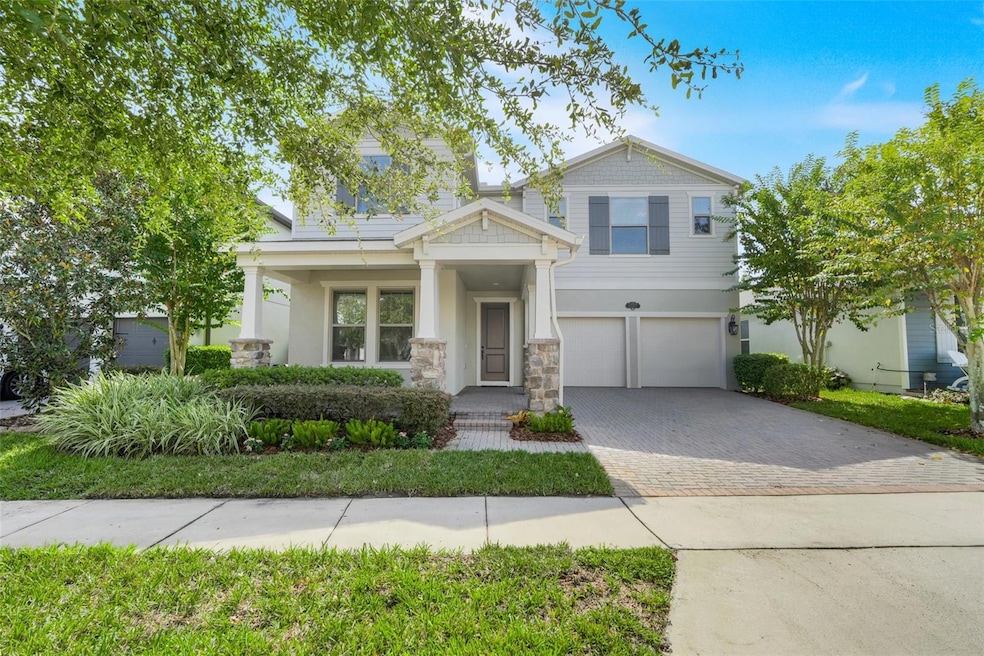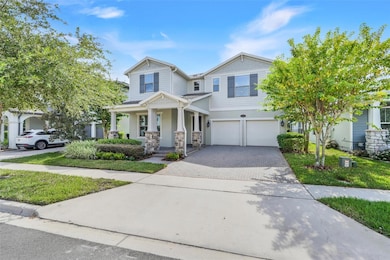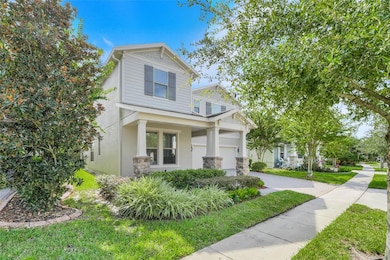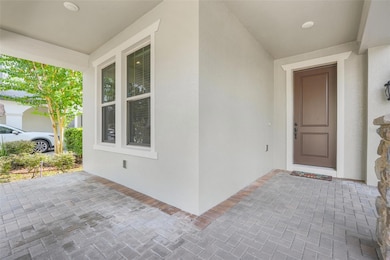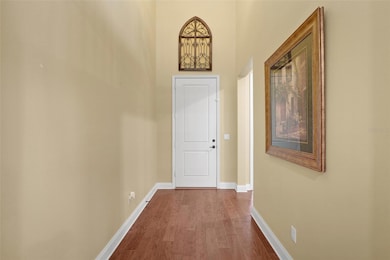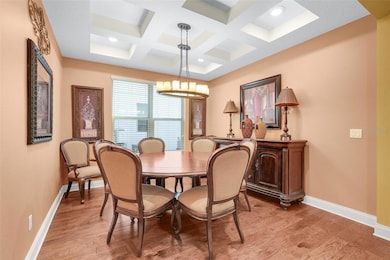8337 Vivaro Isle Way Windermere, FL 34786
Estimated payment $5,132/month
Highlights
- Pond View
- Open Floorplan
- Loft
- Castleview Elementary School Rated A-
- Engineered Wood Flooring
- High Ceiling
About This Home
One or more photos have been virtually staged. Welcome to a remarkable residence with a large back yard located in the highly sought community of Windermere Isle! This spacious home and location, ideal for families seeking comfort and convenience, features five generously sized bedrooms and 4 well-appointed bathrooms and a loft providing ample space for family and guests. One of the bedrooms and full baths is on the first floor for convenience and privacy for guests. An oversized owners’ suite is spacious and private. The thoughtfully designed floor plan ensures a seamless flow between living areas, enhancing both privacy and connectivity. With a freshly painted exterior, the home's interior is in like-new condition, showcasing meticulous maintenance and attention to detail. A separate dining room with a coffered ceiling adds to the elegance - perfect for entertaining or a flex room/office. One of the standout features of this residence is its serene setting, overlooking a tranquil pond. This peaceful backdrop offers a sense of retreat and relaxation, allowing residents to enjoy Florida's natural beauty from the comfort of their own home. The extended lanai and large back yard are perfect for active play, entertaining or simply unwinding after a long day. The open floor plan with gourmet kitchen, breakfast nook and family room opening to the lanai and makes this a perfect space for elegance in true Florida style! Windermere Isle boasts a neighborhood pool with cabana, playground, and walking paths. Living is easy with the HOA providing lawn maintenance, internet and cable! Located minutes from the Disney attractions, this property offers the unique advantage of being near one of Florida's most sought-after destinations. Whether for work, personal enjoyment or hosting out-of-town guests, the convenience of nearby entertainment and leisure activities is unparalleled. Close to superb public and private schools, SR 429 and the restaurants and shopping in Horizon West this is just the perfect place to call home! You will appreciate the balance of a quiet neighborhood setting with the vibrancy of nearby urban amenities. This home is a rare find in today's market, combining a desirable location, ample living space, and a picturesque setting. Don't miss the opportunity to make this exceptional property your new home. Call me today to schedule a private before it’s gone!
Listing Agent
CORCORAN PREMIER REALTY Brokerage Phone: 407-965-1155 License #654764 Listed on: 09/24/2025

Open House Schedule
-
Sunday, December 07, 20251:00 am to 3:00 pm12/7/2025 1:00:00 AM +00:0012/7/2025 3:00:00 PM +00:00Add to Calendar
Home Details
Home Type
- Single Family
Est. Annual Taxes
- $6,438
Year Built
- Built in 2018
Lot Details
- 7,055 Sq Ft Lot
- Northwest Facing Home
- Fenced
- Oversized Lot
- Irrigation Equipment
- Landscaped with Trees
- Property is zoned P-D
HOA Fees
- $268 Monthly HOA Fees
Parking
- 2 Car Attached Garage
Home Design
- Bi-Level Home
- Slab Foundation
- Shingle Roof
- Block Exterior
Interior Spaces
- 3,294 Sq Ft Home
- Open Floorplan
- Crown Molding
- Coffered Ceiling
- High Ceiling
- Ceiling Fan
- ENERGY STAR Qualified Windows
- Blinds
- Sliding Doors
- Great Room
- Dining Room
- Loft
- Pond Views
Kitchen
- Breakfast Area or Nook
- Dinette
- Microwave
- Dishwasher
- Disposal
Flooring
- Engineered Wood
- Carpet
- Tile
Bedrooms and Bathrooms
- 5 Bedrooms
- Primary Bedroom Upstairs
- Walk-In Closet
- 4 Full Bathrooms
Laundry
- Laundry Room
- Laundry on upper level
- Electric Dryer Hookup
Home Security
- Home Security System
- Fire and Smoke Detector
Outdoor Features
- Enclosed Patio or Porch
- Rain Gutters
Schools
- Castleview Elementary School
- Horizon West Middle School
- Horizon High School
Utilities
- Central Heating and Cooling System
- Thermostat
- Natural Gas Connected
- Gas Water Heater
- High Speed Internet
- Cable TV Available
Listing and Financial Details
- Visit Down Payment Resource Website
- Tax Lot 880
- Assessor Parcel Number 34-23-27-9177-00-880
Community Details
Overview
- Association fees include cable TV, common area taxes, pool, internet, ground maintenance
- Firstservice Residential/Tisha Henry Association, Phone Number (407) 644-0010
- Built by Beazer
- Windermere Isle Subdivision, Luciana Floorplan
- The community has rules related to vehicle restrictions
- Near Conservation Area
Amenities
- Community Mailbox
Recreation
- Community Playground
- Community Pool
- Park
- Trails
Map
Home Values in the Area
Average Home Value in this Area
Tax History
| Year | Tax Paid | Tax Assessment Tax Assessment Total Assessment is a certain percentage of the fair market value that is determined by local assessors to be the total taxable value of land and additions on the property. | Land | Improvement |
|---|---|---|---|---|
| 2025 | $6,438 | $428,176 | -- | -- |
| 2024 | $5,988 | $416,109 | -- | -- |
| 2023 | $5,988 | $392,604 | $0 | $0 |
| 2022 | $5,771 | $381,169 | $0 | $0 |
| 2021 | $5,722 | $370,067 | $0 | $0 |
| 2020 | $5,453 | $364,958 | $0 | $0 |
| 2019 | $5,607 | $356,753 | $0 | $0 |
| 2018 | $1,852 | $85,000 | $85,000 | $0 |
Property History
| Date | Event | Price | List to Sale | Price per Sq Ft |
|---|---|---|---|---|
| 11/04/2025 11/04/25 | Price Changed | $825,000 | 0.0% | $250 / Sq Ft |
| 11/04/2025 11/04/25 | For Sale | $825,000 | -2.9% | $250 / Sq Ft |
| 10/29/2025 10/29/25 | Off Market | $850,000 | -- | -- |
| 09/24/2025 09/24/25 | For Sale | $850,000 | -- | $258 / Sq Ft |
Purchase History
| Date | Type | Sale Price | Title Company |
|---|---|---|---|
| Special Warranty Deed | $502,230 | First American Title |
Mortgage History
| Date | Status | Loan Amount | Loan Type |
|---|---|---|---|
| Open | $450,000 | New Conventional |
Source: Stellar MLS
MLS Number: O6332989
APN: 34-2327-9177-00-880
- 14210 Desert Haven St Unit 3603
- 14242 Desert Haven St Unit GE
- 14025 Oasis Springs Ln Unit 901
- 8937 Matriarca Alley
- 8237 Serenity Spring Dr Unit 2605
- 14342 Breda Center Loop
- 8726 Greenbank Blvd
- 14347 Crest Palm Ave
- 14371 Crest Palm Ave
- 14377 Crest Palm Ave
- 8060 Bowery Dr
- 7007 Windy Palm Way
- 14421 Crest Palm Ave
- 14395 Crest Palm Ave
- 14342 Crest Palm Ave
- 8778 Peachtree Park Ct
- 14354 Crest Palm Ave
- 8018 Bowery Dr
- 8533 Greenbank Blvd
- 14250 Crest Palm Ave
- 8174 Enchantment Dr Unit 1601
- 14242 Desert Haven St Unit GE
- 14284 Desert Haven St Unit 806
- 8145 Serenity Spring Dr Unit GE
- 14415 Crest Palm Ave
- 13426 Chariho Ln
- 7736 Bowery Dr
- 8436 Greenbank Blvd
- 14202 Shocklach Dr
- 8200 Jayme Dr
- 14409 Crest Palm Ave
- 7112 Enchanted Lake Dr
- 7380 Duxbury Ln
- 14302 Murcott Blossom Blvd
- 8153 Jailene Dr
- 7399 Mezzano Ln
- 7332 Colbury Ave
- 7681 Fordson Ln
- 7752 Moser Ave
- 7654 Fairgrove Ave
