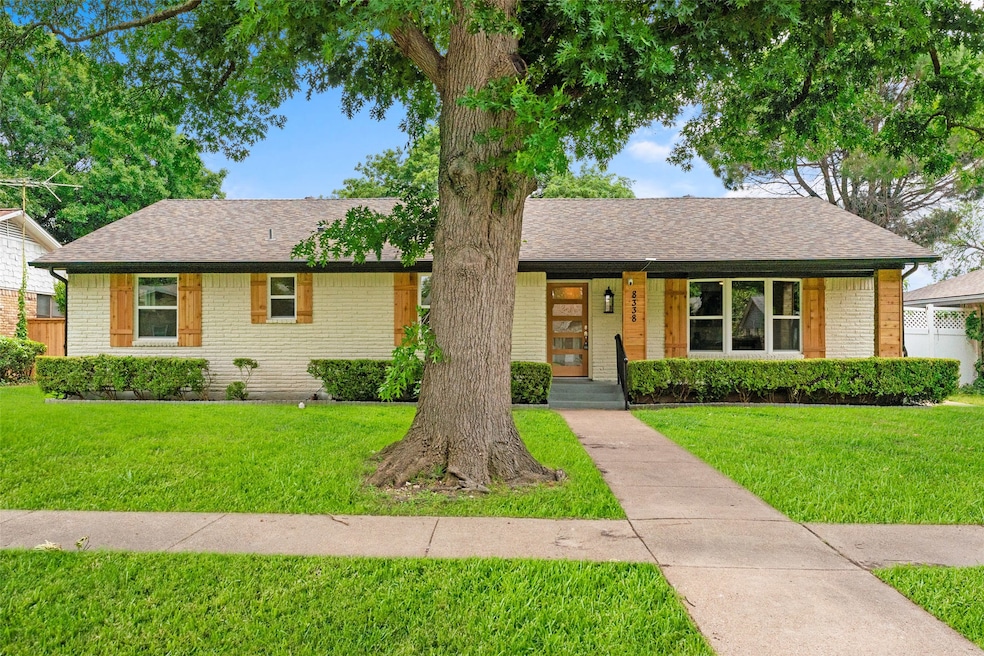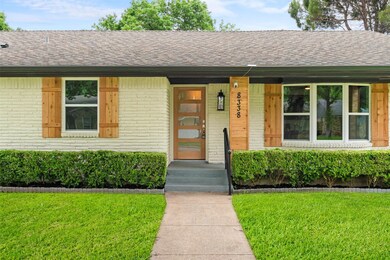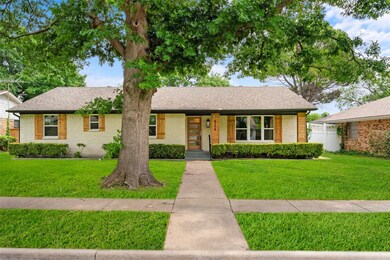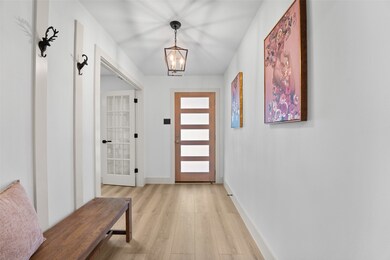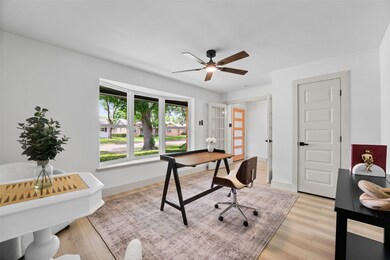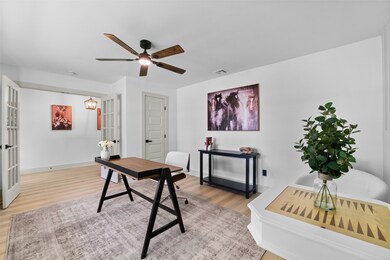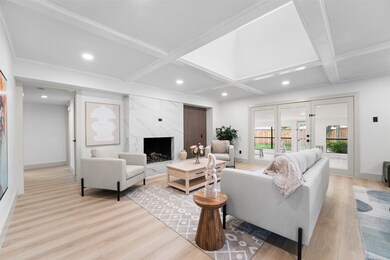
8338 Bocowood Dr Dallas, TX 75228
White Rock Hills NeighborhoodHighlights
- Open Floorplan
- Private Yard
- Interior Lot
- Contemporary Architecture
- 2 Car Attached Garage
- Walk-In Closet
About This Home
As of June 2025Welcome to one of the most ideal homes in the Dallas-Fort Worth area—a rare find offering unbeatable value, modern luxury, and a location that simply can't be beat!Located just 15 minutes from Downtown Dallas and 12 minutes to scenic White Rock Lake, this stunning residence sits in a highly desirable neighborhood with quick access to shopping, dining, and major thoroughfares.Step inside and prepare to be amazed—this home has been beautifully remodeled with care and attention to every detail:-Brand-new windows for energy efficiency and natural light.-Updated plumbing, electrical, and HVAC systems—worry-free living for years to come -4 spacious bedrooms and 3 full bathrooms designed with comfort and style.And the best part? A fully enclosed, air-conditioned sunroom—perfect for morning coffee, a cozy reading nook, or a playroom for the kids.Enjoy Texas evenings in the private, fully fenced backyard—ideal for relaxing, entertaining, or summer barbecues.This is more than a house—it's the best deal in DFW for a place to truly call home.
Last Agent to Sell the Property
Fathom Realty Brokerage Phone: 888-455-6040 License #0776174 Listed on: 05/16/2025

Home Details
Home Type
- Single Family
Est. Annual Taxes
- $9,712
Year Built
- Built in 1963
Lot Details
- 8,712 Sq Ft Lot
- Wood Fence
- Interior Lot
- Level Lot
- Private Yard
Parking
- 2 Car Attached Garage
- Alley Access
- Garage Door Opener
- Additional Parking
Home Design
- Contemporary Architecture
- Traditional Architecture
- Brick Exterior Construction
- Slab Foundation
- Composition Roof
- Concrete Siding
Interior Spaces
- 2,008 Sq Ft Home
- 1-Story Property
- Open Floorplan
- Gas Fireplace
- Living Room with Fireplace
- Luxury Vinyl Plank Tile Flooring
- Carbon Monoxide Detectors
- Washer and Electric Dryer Hookup
Kitchen
- Gas Range
- <<microwave>>
- Dishwasher
- Kitchen Island
- Disposal
Bedrooms and Bathrooms
- 4 Bedrooms
- Walk-In Closet
- 3 Full Bathrooms
Outdoor Features
- Rain Gutters
Schools
- Bayles Elementary School
- Adams High School
Utilities
- Central Heating and Cooling System
- High Speed Internet
Community Details
- Buckner Terrace 05 Sec 03 Inst Subdivision
Listing and Financial Details
- Legal Lot and Block 6 / T/847
- Assessor Parcel Number 00000812647000000
Ownership History
Purchase Details
Home Financials for this Owner
Home Financials are based on the most recent Mortgage that was taken out on this home.Purchase Details
Home Financials for this Owner
Home Financials are based on the most recent Mortgage that was taken out on this home.Purchase Details
Similar Homes in Dallas, TX
Home Values in the Area
Average Home Value in this Area
Purchase History
| Date | Type | Sale Price | Title Company |
|---|---|---|---|
| Deed | -- | None Listed On Document | |
| Deed | -- | None Listed On Document | |
| Warranty Deed | -- | None Listed On Document |
Mortgage History
| Date | Status | Loan Amount | Loan Type |
|---|---|---|---|
| Open | $554,766 | FHA | |
| Previous Owner | $377,400 | Construction |
Property History
| Date | Event | Price | Change | Sq Ft Price |
|---|---|---|---|---|
| 06/13/2025 06/13/25 | Sold | -- | -- | -- |
| 05/30/2025 05/30/25 | Pending | -- | -- | -- |
| 05/16/2025 05/16/25 | For Sale | $579,000 | +45.1% | $288 / Sq Ft |
| 03/07/2025 03/07/25 | Sold | -- | -- | -- |
| 02/25/2025 02/25/25 | Pending | -- | -- | -- |
| 02/24/2025 02/24/25 | For Sale | $399,000 | 0.0% | $199 / Sq Ft |
| 02/19/2025 02/19/25 | Pending | -- | -- | -- |
| 01/22/2025 01/22/25 | Price Changed | $399,000 | -7.2% | $199 / Sq Ft |
| 11/05/2024 11/05/24 | For Sale | $430,000 | -- | $214 / Sq Ft |
Tax History Compared to Growth
Tax History
| Year | Tax Paid | Tax Assessment Tax Assessment Total Assessment is a certain percentage of the fair market value that is determined by local assessors to be the total taxable value of land and additions on the property. | Land | Improvement |
|---|---|---|---|---|
| 2024 | $1,385 | $434,550 | $100,000 | $334,550 |
| 2023 | $1,385 | $359,860 | $100,000 | $259,860 |
| 2022 | $8,998 | $359,860 | $100,000 | $259,860 |
| 2021 | $6,894 | $261,330 | $76,500 | $184,830 |
| 2020 | $7,090 | $261,330 | $76,500 | $184,830 |
| 2019 | $7,435 | $261,330 | $76,500 | $184,830 |
| 2018 | $6,473 | $238,040 | $58,000 | $180,040 |
| 2017 | $5,604 | $206,100 | $50,000 | $156,100 |
| 2016 | $4,181 | $153,750 | $35,000 | $118,750 |
| 2015 | $769 | $143,000 | $30,000 | $113,000 |
| 2014 | $769 | $140,130 | $30,000 | $110,130 |
Agents Affiliated with this Home
-
Alina Nesterenko
A
Seller's Agent in 2025
Alina Nesterenko
Fathom Realty
(425) 772-9779
1 in this area
39 Total Sales
-
Armand Christopher
A
Seller's Agent in 2025
Armand Christopher
Armand Christopher & Co.
(214) 564-5800
2 in this area
45 Total Sales
-
James Williams
J
Buyer's Agent in 2025
James Williams
Mark Spain
(325) 829-7888
1 in this area
6 Total Sales
Map
Source: North Texas Real Estate Information Systems (NTREIS)
MLS Number: 20939814
APN: 00000812647000000
- 8312 Bocowood Dr
- 8440 Bocowood Dr
- 8434 Sweetwood Dr
- 8327 Coolgreene Dr
- 8461 Hunnicut Rd
- 8324 Coolgreene Dr
- 8220 Coolgreene Dr
- 8216 Coolgreene Dr
- 2523 Dorrington Dr
- 8507 Baumgarten Dr
- 6124 N Jim Miller Rd
- 6225 N Jim Miller Rd
- 2505 Dorrington Dr
- 2522 El Cerrito Dr
- 2424 Greenport Dr
- 3110 Dorrington Cir
- 8423 Sweetwater Dr
- 8180 Hunnicut Rd
- 8528 Van Pelt Dr
- 2425 Pinebluff Dr
