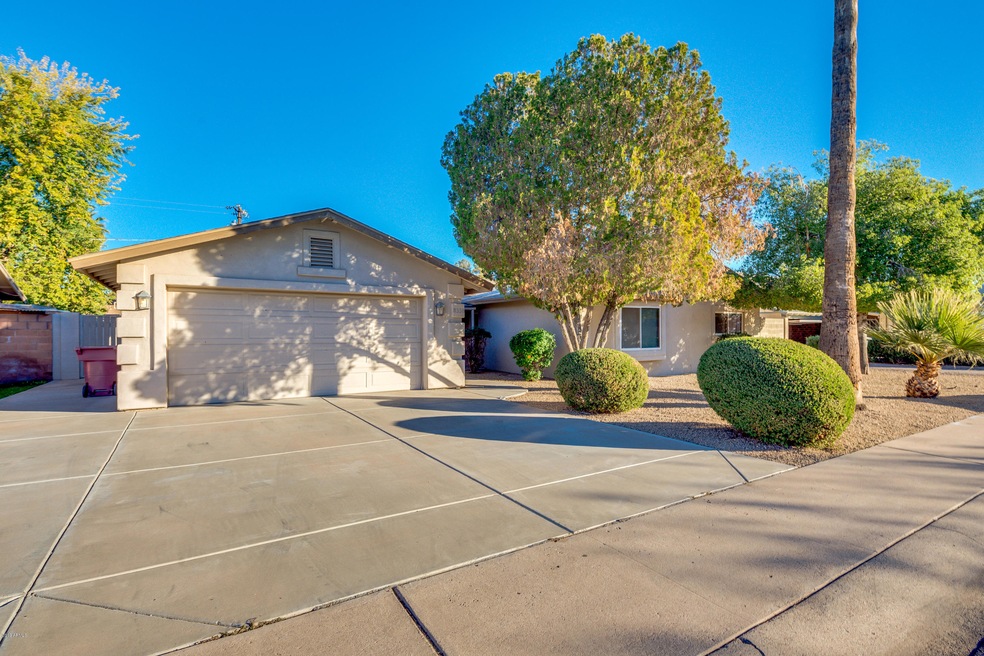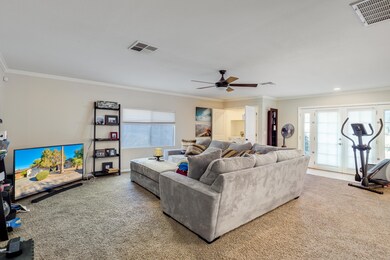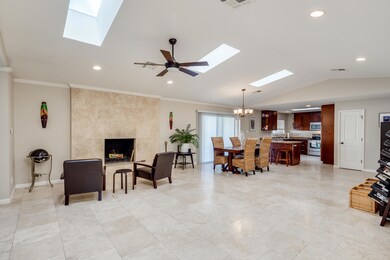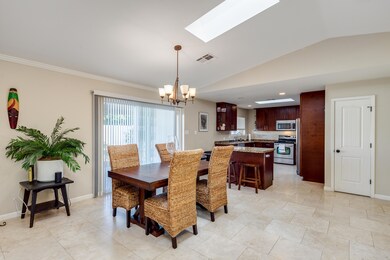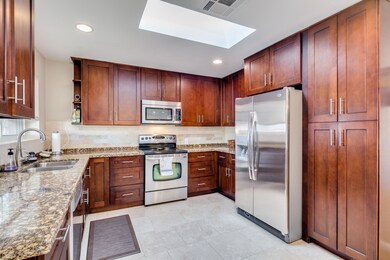
8338 E Monterosa St Scottsdale, AZ 85251
Indian Bend NeighborhoodHighlights
- Vaulted Ceiling
- Granite Countertops
- Sport Court
- Navajo Elementary School Rated A-
- No HOA
- Covered patio or porch
About This Home
As of May 2019New Paint Inside & Out on this Beautiful stuccoed Scottsdale Gem of a home that has been remodeled. Vaulted ceilings with 4 skylights. 4 Bedrooms, 2 bath, 2 car garage. Huge master bedroom & bath, lots of closet space for the extras. Large walk in shower, his & hers vanities with granite counter tops. Hall bath has double sinks and tremendous amount of space. Third Bedroom has a walk in closet which can be used as an office. Travertine tile throughout around the fireplace & in the both bathrooms. Lots of kitchen cabinets granite counter tops pantry & an island. Two laundry hook up. Large low maintenance backyard with an Rv gate. Close to Scottsdale Fashion Square Mall, Grocery stores, freeway and schools
Last Agent to Sell the Property
Keller Williams Realty Sonoran Living License #SA110379000 Listed on: 01/03/2019

Home Details
Home Type
- Single Family
Est. Annual Taxes
- $1,949
Year Built
- Built in 1970
Lot Details
- 7,216 Sq Ft Lot
- Block Wall Fence
- Front and Back Yard Sprinklers
Parking
- 2 Car Garage
- 4 Open Parking Spaces
- Garage Door Opener
Home Design
- Brick Exterior Construction
- Wood Frame Construction
- Composition Roof
- Stucco
Interior Spaces
- 2,224 Sq Ft Home
- 1-Story Property
- Vaulted Ceiling
- Ceiling Fan
- Skylights
- Double Pane Windows
- Family Room with Fireplace
- Security System Owned
Kitchen
- Eat-In Kitchen
- Breakfast Bar
- <<builtInMicrowave>>
- Kitchen Island
- Granite Countertops
Flooring
- Carpet
- Tile
Bedrooms and Bathrooms
- 4 Bedrooms
- Remodeled Bathroom
- Primary Bathroom is a Full Bathroom
- 2 Bathrooms
- Dual Vanity Sinks in Primary Bathroom
Outdoor Features
- Covered patio or porch
Schools
- Navajo Elementary School
- Mohave Middle School
Utilities
- Central Air
- Heating System Uses Natural Gas
- High Speed Internet
- Cable TV Available
Listing and Financial Details
- Tax Lot 1318
- Assessor Parcel Number 173-59-135
Community Details
Overview
- No Home Owners Association
- Association fees include no fees
- Built by Hallcraft Homes
- Scottsdale Estates Subdivision, <Total Remodel> Floorplan
Recreation
- Sport Court
Ownership History
Purchase Details
Purchase Details
Home Financials for this Owner
Home Financials are based on the most recent Mortgage that was taken out on this home.Purchase Details
Home Financials for this Owner
Home Financials are based on the most recent Mortgage that was taken out on this home.Purchase Details
Home Financials for this Owner
Home Financials are based on the most recent Mortgage that was taken out on this home.Purchase Details
Home Financials for this Owner
Home Financials are based on the most recent Mortgage that was taken out on this home.Purchase Details
Home Financials for this Owner
Home Financials are based on the most recent Mortgage that was taken out on this home.Purchase Details
Home Financials for this Owner
Home Financials are based on the most recent Mortgage that was taken out on this home.Purchase Details
Home Financials for this Owner
Home Financials are based on the most recent Mortgage that was taken out on this home.Similar Homes in the area
Home Values in the Area
Average Home Value in this Area
Purchase History
| Date | Type | Sale Price | Title Company |
|---|---|---|---|
| Warranty Deed | -- | -- | |
| Interfamily Deed Transfer | -- | Accommodation | |
| Warranty Deed | -- | Accommodation | |
| Warranty Deed | -- | Accommodation | |
| Warranty Deed | $428,000 | Great American Title Agency | |
| Interfamily Deed Transfer | -- | Great American Title Agency | |
| Cash Sale Deed | $270,000 | Grand Canyon Title Agency In | |
| Warranty Deed | $169,000 | Empire West Title Agency | |
| Warranty Deed | $163,000 | Capital Title Agency Inc |
Mortgage History
| Date | Status | Loan Amount | Loan Type |
|---|---|---|---|
| Previous Owner | $410,000 | New Conventional | |
| Previous Owner | $256,800 | Adjustable Rate Mortgage/ARM | |
| Previous Owner | $204,000 | New Conventional | |
| Previous Owner | $135,000 | New Conventional | |
| Previous Owner | $100,000 | New Conventional |
Property History
| Date | Event | Price | Change | Sq Ft Price |
|---|---|---|---|---|
| 06/26/2025 06/26/25 | Price Changed | $5,400 | 0.0% | $2 / Sq Ft |
| 05/02/2025 05/02/25 | Price Changed | $950,000 | -2.6% | $427 / Sq Ft |
| 04/15/2025 04/15/25 | For Sale | $975,000 | 0.0% | $438 / Sq Ft |
| 03/20/2025 03/20/25 | Price Changed | $4,800 | -60.0% | $2 / Sq Ft |
| 11/08/2024 11/08/24 | Price Changed | $11,995 | +122.1% | $5 / Sq Ft |
| 09/07/2024 09/07/24 | For Rent | $5,400 | 0.0% | -- |
| 08/28/2024 08/28/24 | Price Changed | $5,400 | -20.5% | $2 / Sq Ft |
| 07/04/2024 07/04/24 | Price Changed | $6,795 | +0.4% | $3 / Sq Ft |
| 05/28/2024 05/28/24 | Price Changed | $6,770 | +41.0% | $3 / Sq Ft |
| 04/15/2024 04/15/24 | Price Changed | $4,800 | -68.0% | $2 / Sq Ft |
| 10/25/2023 10/25/23 | For Rent | $15,000 | 0.0% | -- |
| 09/29/2023 09/29/23 | Off Market | $15,000 | -- | -- |
| 08/04/2023 08/04/23 | Price Changed | $15,000 | +152.1% | $7 / Sq Ft |
| 05/12/2023 05/12/23 | Price Changed | $5,950 | -40.5% | $3 / Sq Ft |
| 04/04/2023 04/04/23 | Price Changed | $10,000 | -46.7% | $4 / Sq Ft |
| 12/14/2022 12/14/22 | Price Changed | $18,750 | +167.9% | $8 / Sq Ft |
| 11/30/2022 11/30/22 | Price Changed | $7,000 | +2.9% | $3 / Sq Ft |
| 09/20/2022 09/20/22 | Price Changed | $6,800 | +6.7% | $3 / Sq Ft |
| 07/13/2022 07/13/22 | Price Changed | $6,375 | +50.9% | $3 / Sq Ft |
| 07/11/2022 07/11/22 | Price Changed | $4,225 | -0.6% | $2 / Sq Ft |
| 06/23/2022 06/23/22 | Price Changed | $4,250 | -5.5% | $2 / Sq Ft |
| 06/07/2022 06/07/22 | Price Changed | $4,499 | -3.2% | $2 / Sq Ft |
| 05/19/2022 05/19/22 | Price Changed | $4,650 | +16.3% | $2 / Sq Ft |
| 05/16/2022 05/16/22 | For Rent | $4,000 | 0.0% | -- |
| 05/24/2019 05/24/19 | Sold | $428,000 | -2.7% | $192 / Sq Ft |
| 05/13/2019 05/13/19 | For Sale | $439,900 | 0.0% | $198 / Sq Ft |
| 05/13/2019 05/13/19 | Price Changed | $439,900 | 0.0% | $198 / Sq Ft |
| 04/01/2019 04/01/19 | For Sale | $439,900 | 0.0% | $198 / Sq Ft |
| 04/01/2019 04/01/19 | Price Changed | $439,900 | 0.0% | $198 / Sq Ft |
| 03/11/2019 03/11/19 | Price Changed | $439,900 | -3.3% | $198 / Sq Ft |
| 02/17/2019 02/17/19 | Price Changed | $455,000 | -4.2% | $205 / Sq Ft |
| 01/17/2019 01/17/19 | Price Changed | $475,000 | -4.0% | $214 / Sq Ft |
| 01/03/2019 01/03/19 | For Sale | $495,000 | -- | $223 / Sq Ft |
Tax History Compared to Growth
Tax History
| Year | Tax Paid | Tax Assessment Tax Assessment Total Assessment is a certain percentage of the fair market value that is determined by local assessors to be the total taxable value of land and additions on the property. | Land | Improvement |
|---|---|---|---|---|
| 2025 | $2,112 | $30,872 | -- | -- |
| 2024 | $2,083 | $29,401 | -- | -- |
| 2023 | $2,083 | $62,450 | $12,490 | $49,960 |
| 2022 | $1,976 | $38,500 | $7,700 | $30,800 |
| 2021 | $2,098 | $35,260 | $7,050 | $28,210 |
| 2020 | $2,082 | $34,930 | $6,980 | $27,950 |
| 2019 | $2,020 | $32,920 | $6,580 | $26,340 |
| 2018 | $1,949 | $30,430 | $6,080 | $24,350 |
| 2017 | $1,848 | $27,800 | $5,560 | $22,240 |
| 2016 | $1,812 | $25,700 | $5,140 | $20,560 |
| 2015 | $1,725 | $22,750 | $4,550 | $18,200 |
Agents Affiliated with this Home
-
Andrew Person
A
Seller's Agent in 2025
Andrew Person
GNS Realty- AZ, LLC
(602) 342-0219
3 Total Sales
-
Scott Graden

Seller Co-Listing Agent in 2025
Scott Graden
GNS Realty- AZ, LLC
(480) 868-2946
3 in this area
21 Total Sales
-
Andrew Bloom

Seller's Agent in 2019
Andrew Bloom
Keller Williams Realty Sonoran Living
(602) 989-1287
12 in this area
319 Total Sales
-
Chris Illgen
C
Seller Co-Listing Agent in 2019
Chris Illgen
Jason Mitchell Real Estate
(602) 430-6769
46 Total Sales
-
Maggie Wu

Buyer's Agent in 2019
Maggie Wu
Realty One Group
(480) 828-2010
7 in this area
60 Total Sales
Map
Source: Arizona Regional Multiple Listing Service (ARMLS)
MLS Number: 5862718
APN: 173-59-135
- 8337 E Monterosa St
- 8310 E Devonshire Ave
- 8312 E Mackenzie Dr
- 8229 E Devonshire Ave
- 8500 E Indian School Rd Unit 220
- 8500 E Indian School Rd Unit 129
- 8252 E Heatherbrae Ave
- 8423 E Heatherbrae Ave
- 4008 N 85th St
- 8444 E Piccadilly Rd
- 8520 E Mackenzie Dr
- 8335 E Montecito Ave
- 8552 E Indian School Rd Unit B
- 8209 E Heatherbrae Ave
- 8430 E Fairmount Ave
- 8243 E Montecito Ave
- 8137 E Indian School Rd
- 8201 E Piccadilly Rd
- 8319 E Indianola Ave
- 8544 E Heatherbrae Dr
