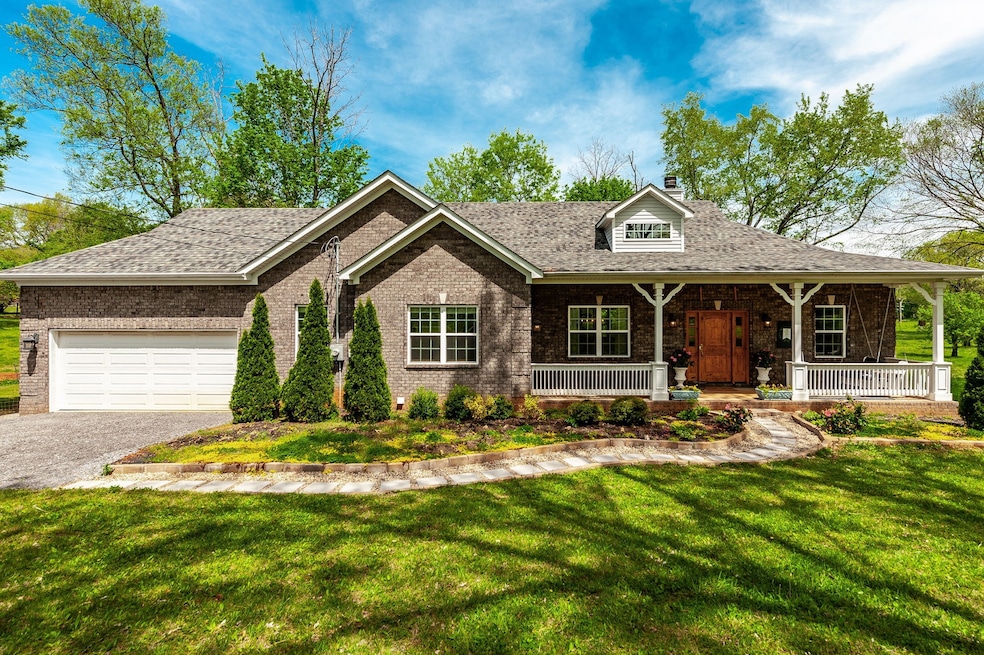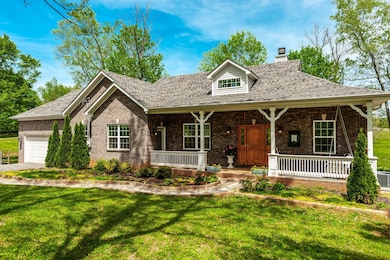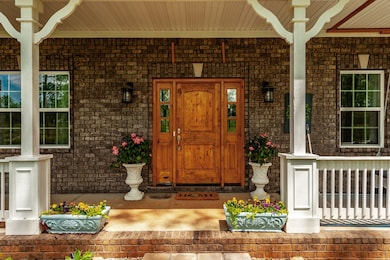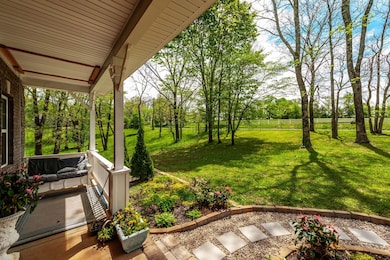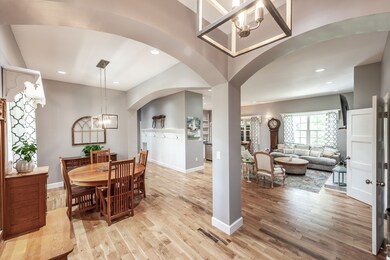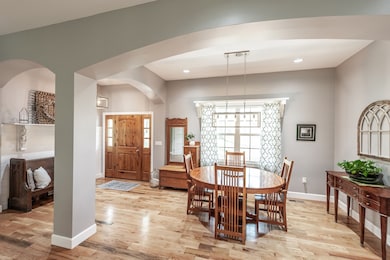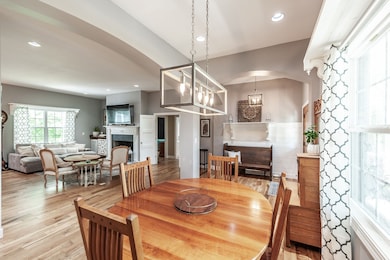
8338 Guthrie Rd Cross Plains, TN 37049
Estimated payment $3,651/month
Highlights
- Hot Property
- Deck
- Great Room
- 3.53 Acre Lot
- Wood Flooring
- No HOA
About This Home
If you’ve been searching for a quality-built home on acreage with a 40’x40’ accessory building, this all-brick beauty is it! Featuring a 30-year roof, 5” hardwood plank flooring, and tile in all wet areas, this home combines craftsmanship with comfort. The open-concept great room, kitchen, and dining area create the perfect space for entertaining, while the main-level bonus room captures panoramic farm views. The primary suite offers a walk-in closet and a private ensuite with a soaking tub, dual vanity, and tiled shower. The split-bedroom layout provides two additional bedrooms with a full hall bath, plus a third full bath conveniently located near the back entry arrival station, hobby room, and laundry area. The 40’x40’ pole barn features a gravel floor and loft storage, ideal for a workshop, storage or livestock use. The property is fully fenced and cross-fenced with 3 gated paddock areas, perfect for horses, animals or pets. An attached 2-car garage adds everyday convenience. Enjoy the best of country living with modern amenities - open spaces, quality finishes, and a well-designed floor plan. This property offers the lifestyle you’ve been dreaming of peaceful and move-in ready!
Listing Agent
RE/MAX Choice Properties Brokerage Phone: 6154979927 License #304055 Listed on: 10/23/2025

Open House Schedule
-
Sunday, November 16, 20252:00 to 4:00 pm11/16/2025 2:00:00 PM +00:0011/16/2025 4:00:00 PM +00:00Add to Calendar
Home Details
Home Type
- Single Family
Est. Annual Taxes
- $2,207
Year Built
- Built in 2020
Lot Details
- 3.53 Acre Lot
Parking
- 2 Car Attached Garage
Home Design
- Brick Exterior Construction
- Shingle Roof
Interior Spaces
- 2,470 Sq Ft Home
- Property has 1 Level
- Great Room
- Crawl Space
- Washer and Electric Dryer Hookup
Kitchen
- Microwave
- Dishwasher
- Stainless Steel Appliances
- Kitchen Island
Flooring
- Wood
- Carpet
- Tile
Bedrooms and Bathrooms
- 3 Main Level Bedrooms
- 3 Full Bathrooms
- Soaking Tub
Outdoor Features
- Deck
- Covered Patio or Porch
Schools
- East Robertson Elementary School
- East Robertson High Middle School
- East Robertson High School
Utilities
- Central Heating and Cooling System
- Septic Tank
Community Details
- No Home Owners Association
- Groves Minor Subdivision
Listing and Financial Details
- Assessor Parcel Number 062 18701 000
Map
Home Values in the Area
Average Home Value in this Area
Tax History
| Year | Tax Paid | Tax Assessment Tax Assessment Total Assessment is a certain percentage of the fair market value that is determined by local assessors to be the total taxable value of land and additions on the property. | Land | Improvement |
|---|---|---|---|---|
| 2024 | $2,207 | $122,600 | $31,675 | $90,925 |
| 2023 | $1,962 | $122,600 | $31,675 | $90,925 |
| 2022 | $1,962 | $76,175 | $12,175 | $64,000 |
| 2021 | $1,962 | $76,175 | $12,175 | $64,000 |
| 2020 | $1,569 | $76,175 | $12,175 | $64,000 |
| 2019 | $0 | $13,600 | $12,175 | $1,425 |
Property History
| Date | Event | Price | List to Sale | Price per Sq Ft |
|---|---|---|---|---|
| 11/03/2025 11/03/25 | For Sale | $659,000 | -- | -- |
Purchase History
| Date | Type | Sale Price | Title Company |
|---|---|---|---|
| Interfamily Deed Transfer | -- | Churchill Title Solutions |
Mortgage History
| Date | Status | Loan Amount | Loan Type |
|---|---|---|---|
| Closed | $280,000 | New Conventional |
About the Listing Agent

Fran Marcou is a licensed Broker, award-winning REALTOR®, and leader of The Fran Marcou Team powered by RE/MAX Choice Properties, serving Hendersonville, Gallatin, and communities throughout Middle Tennessee’s North Shore. With 19 years of experience and more than 450 closed transactions, Fran is recognized as one of the area’s most knowledgeable and trusted real estate professionals. Her team helps approximately 50 families each year, with expertise spanning luxury homes, relocation moves, and
Fran's Other Listings
Source: Realtracs
MLS Number: 3031551
APN: 074062 18701
- 8288 Guthrie Rd
- 8265 Guthrie Rd
- 8935 Cedar Grove Rd
- 4418 Westside Dr
- 4359 Brownstone Dr
- 8481 Highway 25 E
- 1059 Melvin Dr
- 1138 Melvin Dr
- 6400 Williams Rd
- 6400 Williams Rd
- 4606 Highway 31 W
- 4628 Hwy 31w
- 116 Bradley Ln
- 4706 Rock House Rd
- 223 Raymond Hodges Rd
- 4648 Highway 31 W
- 0 Calista Rd
- 320 Spring Valley Dr
- 82 Deer Run Rd
- 0 Highway 25 Unit RTC3033551
- 4264 Socata Ct
- 2119 Neill Ln
- 301 Martin Ln
- 903 Wilkinson Ln
- 108 E Winterberry Trail
- 116 Choctaw Cir
- 117 Willowleaf Ln
- 210 Apache Trail
- 3610 Us-31w
- 7288 Scotlyn Way
- 200 Mount Vernon Ct
- 300 Wilkinson Ln
- 797 Big Bend Ct
- 744 Big Bend Ct
- 856 Big Bend Ct
- 1019 Biscayne St
- 118 Highway 76
- 1077 Gateview Dr
- 2042 Live Oak Dr
- 5096 Espy Ave
