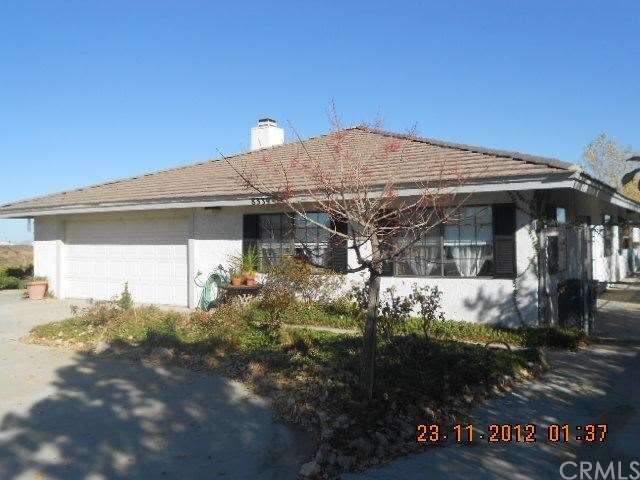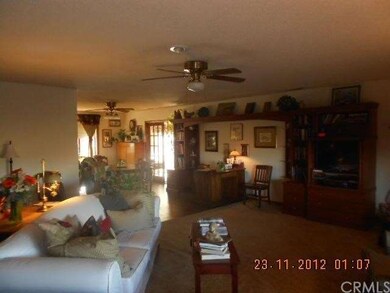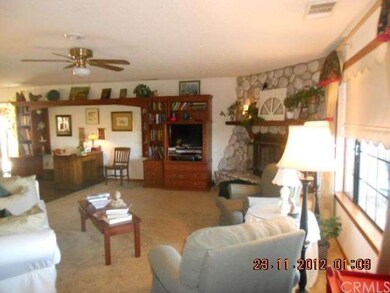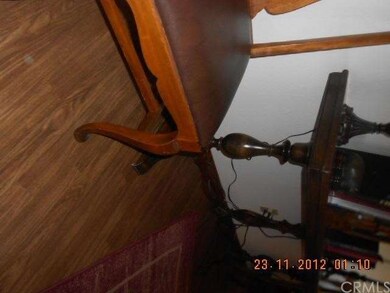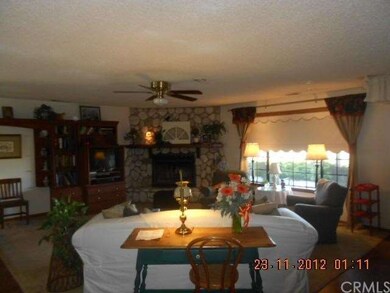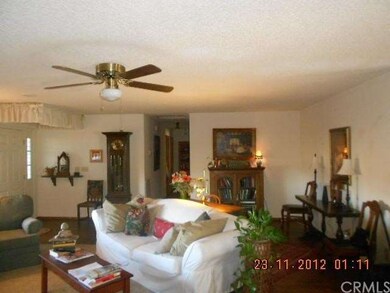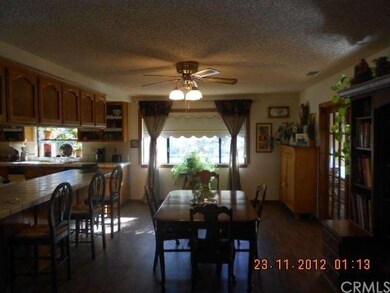
8339 Baldy Mesa Rd Oak Hills, CA 92344
Highlights
- All Bedrooms Downstairs
- 2.81 Acre Lot
- No HOA
- City Lights View
- Wood Flooring
- Slab Porch or Patio
About This Home
As of March 2014A MUST view if the size, location and price is within your YES list. This 3 bedroom, 2 bath home has been well cared for, from the exterior landscaping, sidewalk around the home, cement driveway, stairs down to the tackroom.. to the interior of the home. Large Extra room (over 400sqft) off the dining area, rock fireplace in the Living Room, great kitchen with lots of storage..including a pantry! View of the desert and at night the City lights..oh did I mention on a paved road?
Last Agent to Sell the Property
Jo Ann Tidwell
J. TIDWELL & ASSOCIATES License #00999438 Listed on: 12/04/2012
Co-Listed By
JENNA BECKWITH
J. TIDWELL & ASSOCIATES License #1210765
Home Details
Home Type
- Single Family
Est. Annual Taxes
- $3,680
Year Built
- Built in 1988
Lot Details
- 2.81 Acre Lot
- Rural Setting
- Partially Fenced Property
- Chain Link Fence
Parking
- 2 Car Attached Garage
Property Views
- City Lights
- Mountain
- Desert
- Neighborhood
Home Design
- Frame Construction
- Tile Roof
- Stucco
Interior Spaces
- 2,096 Sq Ft Home
- Ceiling Fan
- Recessed Lighting
- Living Room with Fireplace
- Laundry Room
Kitchen
- Eat-In Kitchen
- Free-Standing Range
- Dishwasher
- Disposal
Flooring
- Wood
- Carpet
Bedrooms and Bathrooms
- 3 Bedrooms
- All Bedrooms Down
- 2 Full Bathrooms
Outdoor Features
- Slab Porch or Patio
Utilities
- Central Heating and Cooling System
- Conventional Septic
Community Details
- No Home Owners Association
Listing and Financial Details
- Tax Lot 10
- Tax Tract Number 13134
- Assessor Parcel Number 3039031100000
Ownership History
Purchase Details
Home Financials for this Owner
Home Financials are based on the most recent Mortgage that was taken out on this home.Purchase Details
Home Financials for this Owner
Home Financials are based on the most recent Mortgage that was taken out on this home.Purchase Details
Purchase Details
Home Financials for this Owner
Home Financials are based on the most recent Mortgage that was taken out on this home.Similar Home in Oak Hills, CA
Home Values in the Area
Average Home Value in this Area
Purchase History
| Date | Type | Sale Price | Title Company |
|---|---|---|---|
| Grant Deed | $265,000 | Orange Coast Title Company | |
| Grant Deed | $215,000 | Chicago Title Company | |
| Interfamily Deed Transfer | -- | None Available | |
| Grant Deed | $150,000 | First American Title Ins Co |
Mortgage History
| Date | Status | Loan Amount | Loan Type |
|---|---|---|---|
| Open | $50,000 | New Conventional | |
| Open | $322,000 | New Conventional | |
| Closed | $324,500 | New Conventional | |
| Closed | $323,565 | FHA | |
| Previous Owner | $256,155 | FHA | |
| Previous Owner | $211,105 | FHA | |
| Previous Owner | $96,500 | Unknown | |
| Previous Owner | $102,500 | Unknown | |
| Previous Owner | $100,000 | Seller Take Back |
Property History
| Date | Event | Price | Change | Sq Ft Price |
|---|---|---|---|---|
| 03/28/2014 03/28/14 | Sold | $265,000 | -1.5% | $126 / Sq Ft |
| 01/23/2014 01/23/14 | Price Changed | $269,000 | -5.6% | $128 / Sq Ft |
| 10/29/2013 10/29/13 | Pending | -- | -- | -- |
| 10/18/2013 10/18/13 | For Sale | $285,000 | +32.6% | $136 / Sq Ft |
| 02/04/2013 02/04/13 | Sold | $215,000 | -5.7% | $103 / Sq Ft |
| 12/24/2012 12/24/12 | Pending | -- | -- | -- |
| 12/04/2012 12/04/12 | For Sale | $228,000 | -- | $109 / Sq Ft |
Tax History Compared to Growth
Tax History
| Year | Tax Paid | Tax Assessment Tax Assessment Total Assessment is a certain percentage of the fair market value that is determined by local assessors to be the total taxable value of land and additions on the property. | Land | Improvement |
|---|---|---|---|---|
| 2025 | $3,680 | $324,855 | $64,970 | $259,885 |
| 2024 | $3,680 | $318,485 | $63,696 | $254,789 |
| 2023 | $3,635 | $312,240 | $62,447 | $249,793 |
| 2022 | $3,550 | $306,118 | $61,223 | $244,895 |
| 2021 | $3,482 | $300,116 | $60,023 | $240,093 |
| 2020 | $3,438 | $297,039 | $59,408 | $237,631 |
| 2019 | $3,370 | $291,215 | $58,243 | $232,972 |
| 2018 | $3,149 | $285,505 | $57,101 | $228,404 |
| 2017 | $3,093 | $279,906 | $55,981 | $223,925 |
| 2016 | $3,026 | $274,417 | $54,883 | $219,534 |
| 2015 | $2,987 | $270,295 | $54,059 | $216,236 |
| 2014 | $2,399 | $215,976 | $43,195 | $172,781 |
Agents Affiliated with this Home
-
Joseph Estrada

Seller's Agent in 2014
Joseph Estrada
FAMILY TREE REALTY, INC.
(951) 751-0069
1 in this area
97 Total Sales
-
ROBERT WINTERS

Buyer's Agent in 2014
ROBERT WINTERS
RE/MAX
(909) 373-0880
36 Total Sales
-
J
Seller's Agent in 2013
Jo Ann Tidwell
J. TIDWELL & ASSOCIATES
-
J
Seller Co-Listing Agent in 2013
JENNA BECKWITH
J. TIDWELL & ASSOCIATES
-
NoEmail NoEmail
N
Buyer's Agent in 2013
NoEmail NoEmail
NONMEMBER MRML
(646) 541-2551
36 in this area
5,861 Total Sales
Map
Source: California Regional Multiple Listing Service (CRMLS)
MLS Number: IV12148212
APN: 3039-031-10
- 8340 Highland Ct
- 9735 Highland Rd
- 8289 Alta Mesa Rd
- 9920 Sage St
- 8195 Alta Mesa Rd
- 8187 Anaconda Ave
- 9740 Joshua St
- 8379 Beaver Ave
- 10121 Mesquite St
- 6920 Baldy Mesa Rd
- 9875 Braceo St
- 8135 Joshua St
- 9098 Rattlesnake Rd
- 0 Joshua Rd Unit IG25192121
- 0 Joshua Rd Unit PW25180876
- 0 Joshua Rd Unit HD24075815
- 10 Capelin Rd
- 7786 Capelin Rd
- 7727 Capelin Rd
- 7877 Capelin Rd
