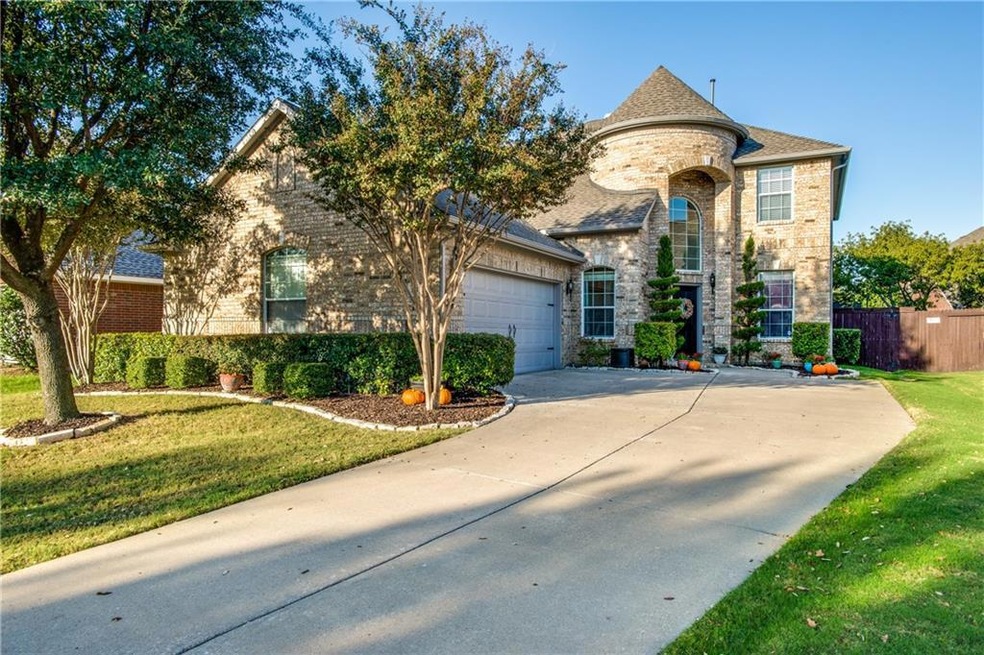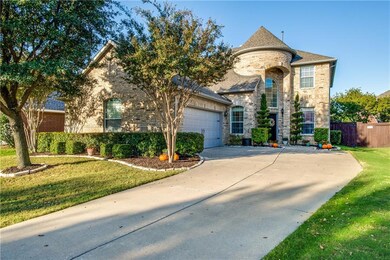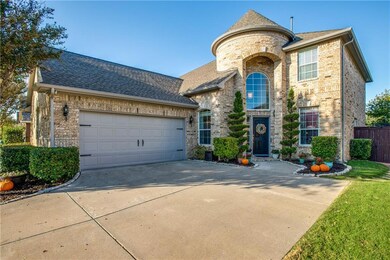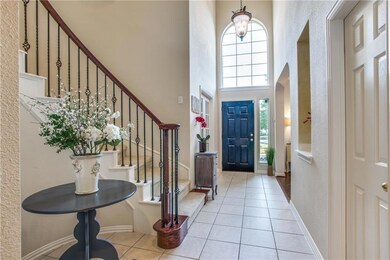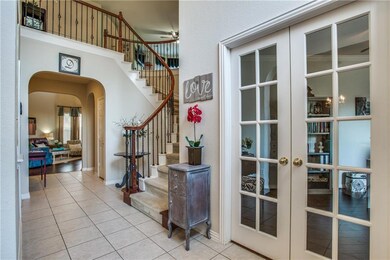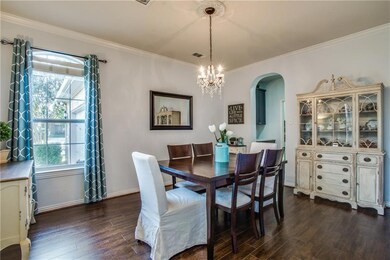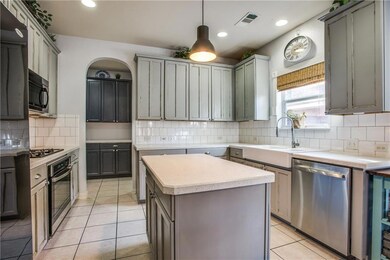
8339 Davis Dr Frisco, TX 75034
Heritage Village NeighborhoodHighlights
- Vaulted Ceiling
- Traditional Architecture
- 2 Car Attached Garage
- Sparks Elementary School Rated A+
- Covered patio or porch
- Bay Window
About This Home
As of October 2020West Frisco Gem! Lots of charm and attention to detail, this home will impress. Beautiful curb appeal with its turret and freshly painted exterior. Curved iron staircase and soaring ceilings greet you at the door. Wood floors in dining, office, and family room are the perfect updates. Kitchen with island, farm sink, and updated painted cabinetry with breakfast area are open to the family room. The master suite with sitting area enjoys backyard views. Three bedrooms upstairs with a gameroom. Roof recently replaced, gutters added, and numerous updates throughout. Heritage Village is nestled amongst adjoining West Frisco neighborhood in this popular Frisco location. Neighborhood pool and playground nearby.
Last Agent to Sell the Property
Coldwell Banker Apex, REALTORS License #0526078 Listed on: 10/10/2017

Last Buyer's Agent
Jonathan Alpart
Pinnacle Realty Advisors License #0667414
Home Details
Home Type
- Single Family
Est. Annual Taxes
- $7,349
Year Built
- Built in 2002
Lot Details
- 6,273 Sq Ft Lot
- Wood Fence
- Landscaped
- Interior Lot
- Sprinkler System
- Few Trees
HOA Fees
- $45 Monthly HOA Fees
Parking
- 2 Car Attached Garage
- Front Facing Garage
- Garage Door Opener
Home Design
- Traditional Architecture
- Brick Exterior Construction
- Slab Foundation
- Composition Roof
Interior Spaces
- 2,663 Sq Ft Home
- 2-Story Property
- Wired For A Flat Screen TV
- Vaulted Ceiling
- Gas Log Fireplace
- Bay Window
Kitchen
- Electric Oven
- Gas Cooktop
- Microwave
- Dishwasher
- Disposal
Flooring
- Carpet
- Laminate
- Ceramic Tile
Bedrooms and Bathrooms
- 4 Bedrooms
Laundry
- Full Size Washer or Dryer
- Washer and Electric Dryer Hookup
Home Security
- Security System Owned
- Carbon Monoxide Detectors
- Fire and Smoke Detector
Outdoor Features
- Covered patio or porch
- Rain Gutters
Schools
- Sparks Elementary School
- Pioneer Middle School
- Reedy High School
Utilities
- Central Heating and Cooling System
- Vented Exhaust Fan
- Heating System Uses Natural Gas
- High Speed Internet
- Cable TV Available
Community Details
- Association fees include maintenance structure, management fees
- Firstservice Residential HOA, Phone Number (214) 871-9700
- Heritage Village Ph 1 Subdivision
- Mandatory home owners association
Listing and Financial Details
- Legal Lot and Block 17 / M
- Assessor Parcel Number R237996
- $5,817 per year unexempt tax
Ownership History
Purchase Details
Home Financials for this Owner
Home Financials are based on the most recent Mortgage that was taken out on this home.Purchase Details
Home Financials for this Owner
Home Financials are based on the most recent Mortgage that was taken out on this home.Purchase Details
Home Financials for this Owner
Home Financials are based on the most recent Mortgage that was taken out on this home.Purchase Details
Home Financials for this Owner
Home Financials are based on the most recent Mortgage that was taken out on this home.Similar Homes in the area
Home Values in the Area
Average Home Value in this Area
Purchase History
| Date | Type | Sale Price | Title Company |
|---|---|---|---|
| Warranty Deed | -- | None Available | |
| Vendors Lien | -- | Allegiance Title | |
| Vendors Lien | -- | Rtt | |
| Vendors Lien | -- | -- |
Mortgage History
| Date | Status | Loan Amount | Loan Type |
|---|---|---|---|
| Open | $298,000 | New Conventional | |
| Previous Owner | $288,000 | New Conventional | |
| Previous Owner | $206,625 | New Conventional | |
| Previous Owner | $158,297 | Unknown | |
| Previous Owner | $156,000 | No Value Available |
Property History
| Date | Event | Price | Change | Sq Ft Price |
|---|---|---|---|---|
| 10/09/2020 10/09/20 | Sold | -- | -- | -- |
| 09/06/2020 09/06/20 | Pending | -- | -- | -- |
| 08/21/2020 08/21/20 | For Sale | $380,000 | +2.7% | $143 / Sq Ft |
| 12/13/2017 12/13/17 | Sold | -- | -- | -- |
| 10/26/2017 10/26/17 | Pending | -- | -- | -- |
| 10/10/2017 10/10/17 | For Sale | $369,900 | -- | $139 / Sq Ft |
Tax History Compared to Growth
Tax History
| Year | Tax Paid | Tax Assessment Tax Assessment Total Assessment is a certain percentage of the fair market value that is determined by local assessors to be the total taxable value of land and additions on the property. | Land | Improvement |
|---|---|---|---|---|
| 2024 | $7,349 | $440,000 | $121,350 | $318,650 |
| 2023 | $5,834 | $434,910 | $94,659 | $370,341 |
| 2022 | $7,421 | $395,373 | $97,728 | $312,272 |
| 2021 | $7,123 | $359,430 | $70,242 | $289,188 |
| 2020 | $6,931 | $344,795 | $70,242 | $274,553 |
| 2019 | $7,230 | $342,311 | $70,242 | $272,069 |
| 2018 | $7,312 | $340,959 | $70,242 | $270,717 |
| 2017 | $6,399 | $296,450 | $56,430 | $241,570 |
| 2016 | $5,817 | $269,500 | $56,430 | $241,570 |
| 2015 | $5,054 | $245,000 | $56,430 | $188,570 |
| 2013 | -- | $219,221 | $45,081 | $174,140 |
Agents Affiliated with this Home
-
Qiuni Yang
Q
Seller's Agent in 2020
Qiuni Yang
D FUTURE REALTY, LLC
(469) 601-5166
1 in this area
68 Total Sales
-
Ying Xu

Buyer's Agent in 2020
Ying Xu
RE/MAX
(214) 384-5238
1 in this area
159 Total Sales
-
Melissa Manemann

Seller's Agent in 2017
Melissa Manemann
Coldwell Banker Apex, REALTORS
(214) 244-3786
1 in this area
48 Total Sales
-
J
Buyer's Agent in 2017
Jonathan Alpart
Pinnacle Realty Advisors
Map
Source: North Texas Real Estate Information Systems (NTREIS)
MLS Number: 13709288
APN: R237996
- 8411 Davis Dr
- 8608 Davis Dr
- 8648 Marion Dr
- 8665 Marion Dr
- 2974 Sparks Dr
- 7955 Rasor Dr
- 2499 Streamside Ct
- 8235 Ottowa Ridge
- 8343 Mckenzie Ct
- 8201 Mckenzie Ct
- 3418 River Trail
- 3436 Copper Point Ln
- 2466 Campfire Ln
- 3448 Archduke Dr
- 2689 Dearborn Ln
- 1828 Idlewild Dr
- 3531 Harvest Ln
- 7477 Rawlins Ln
- 2758 Sharlis Dr
- 2726 Bandolier Ln
