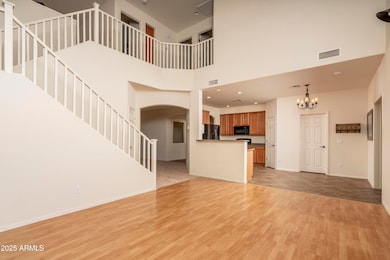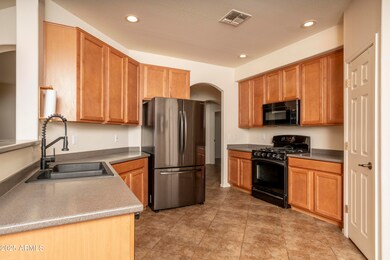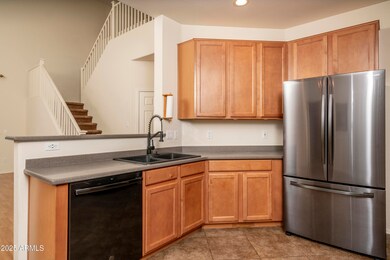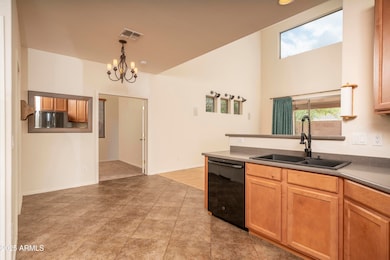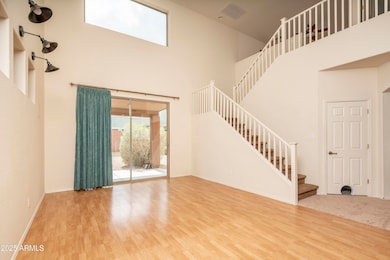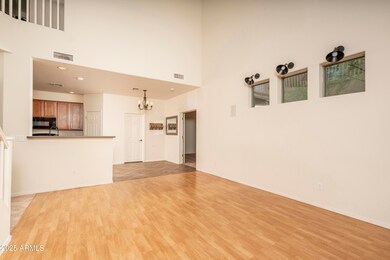
8339 W Molly Ln Peoria, AZ 85383
Mesquite NeighborhoodHighlights
- Tennis Courts
- Covered patio or porch
- Eat-In Kitchen
- West Wing Elementary School Rated A-
- Fireplace
- Double Pane Windows
About This Home
As of July 2025**ASSUMABLE LOAN AT 2.625%** SPACIOUS Floor Plan Features 4 Bedrooms, 3 Bathrooms, PLUS an Office, PLUS a HUGE Playroom & 3 Car Garage! Downstairs You Will Find An Open Kitchen with Walk-in Pantry, Gas Stove, LOTS Of Cabinets & A Dining Area, One Bedroom + Bathroom, an Office, and a Family & Living Room. Upstairs Offers 3 Bedrooms, 2 Bathrooms and An Oversized Playroom/Loft. The Master Suite is HUGE with a Cozy Sitting Area & Spacious Walk In Closet. The Large Lot Features a Covered Patio, Artificial Grass Perfect for Play, Fire pit with Plumbed Gas & South American Style Grill...and there is Still Space to Build A Pool! Solar Lease Offers Energy Efficiency & Low Cost Electricity. Excellent Location in Established West Wing Neighborhood with Easy Access to Amenities, Shopping & Hiking.
Last Agent to Sell the Property
West USA Realty License #SA537818000 Listed on: 03/16/2025

Home Details
Home Type
- Single Family
Est. Annual Taxes
- $2,514
Year Built
- Built in 2003
Lot Details
- 6,600 Sq Ft Lot
- Desert faces the front and back of the property
- Block Wall Fence
- Artificial Turf
- Front and Back Yard Sprinklers
HOA Fees
- $88 Monthly HOA Fees
Parking
- 3 Car Garage
Home Design
- Wood Frame Construction
- Tile Roof
- Stucco
Interior Spaces
- 2,682 Sq Ft Home
- 2-Story Property
- Ceiling height of 9 feet or more
- Ceiling Fan
- Fireplace
- Double Pane Windows
Kitchen
- Eat-In Kitchen
- Breakfast Bar
- <<builtInMicrowave>>
- Laminate Countertops
Flooring
- Carpet
- Laminate
- Tile
Bedrooms and Bathrooms
- 4 Bedrooms
- Primary Bathroom is a Full Bathroom
- 3 Bathrooms
- Dual Vanity Sinks in Primary Bathroom
- Bathtub With Separate Shower Stall
Outdoor Features
- Covered patio or porch
- Fire Pit
- Built-In Barbecue
- Playground
Schools
- West Wing Elementary And Middle School
- Mountain Ridge High School
Utilities
- Central Air
- Heating Available
- Water Softener
- High Speed Internet
- Cable TV Available
Listing and Financial Details
- Tax Lot 116
- Assessor Parcel Number 201-06-646
Community Details
Overview
- Association fees include ground maintenance
- West Wing Mountain Association, Phone Number (623) 376-6481
- Built by ENGLE HOMES
- Westwing Mountain Parcel 9 Subdivision
Amenities
- Recreation Room
Recreation
- Tennis Courts
- Bike Trail
Ownership History
Purchase Details
Home Financials for this Owner
Home Financials are based on the most recent Mortgage that was taken out on this home.Purchase Details
Home Financials for this Owner
Home Financials are based on the most recent Mortgage that was taken out on this home.Purchase Details
Similar Homes in the area
Home Values in the Area
Average Home Value in this Area
Purchase History
| Date | Type | Sale Price | Title Company |
|---|---|---|---|
| Warranty Deed | $525,000 | Equity Title Agency | |
| Interfamily Deed Transfer | -- | None Available | |
| Interfamily Deed Transfer | -- | None Available | |
| Cash Sale Deed | $714,180 | -- |
Mortgage History
| Date | Status | Loan Amount | Loan Type |
|---|---|---|---|
| Open | $290,080 | VA | |
| Previous Owner | $50,000 | New Conventional | |
| Previous Owner | $290,080 | VA | |
| Previous Owner | $50,000 | Stand Alone Second | |
| Previous Owner | $245,160 | VA | |
| Previous Owner | $273,620 | New Conventional | |
| Previous Owner | $40,000 | Credit Line Revolving | |
| Previous Owner | $20,000 | Credit Line Revolving |
Property History
| Date | Event | Price | Change | Sq Ft Price |
|---|---|---|---|---|
| 07/18/2025 07/18/25 | For Rent | $2,450 | 0.0% | -- |
| 07/10/2025 07/10/25 | Sold | $525,000 | -10.9% | $196 / Sq Ft |
| 04/24/2025 04/24/25 | Pending | -- | -- | -- |
| 04/13/2025 04/13/25 | Price Changed | $589,000 | -3.4% | $220 / Sq Ft |
| 03/16/2025 03/16/25 | For Sale | $609,900 | -- | $227 / Sq Ft |
Tax History Compared to Growth
Tax History
| Year | Tax Paid | Tax Assessment Tax Assessment Total Assessment is a certain percentage of the fair market value that is determined by local assessors to be the total taxable value of land and additions on the property. | Land | Improvement |
|---|---|---|---|---|
| 2025 | $2,514 | $31,175 | -- | -- |
| 2024 | $2,471 | $29,690 | -- | -- |
| 2023 | $2,471 | $42,620 | $8,520 | $34,100 |
| 2022 | $2,377 | $32,700 | $6,540 | $26,160 |
| 2021 | $2,497 | $30,560 | $6,110 | $24,450 |
| 2020 | $2,455 | $28,460 | $5,690 | $22,770 |
| 2019 | $2,383 | $27,180 | $5,430 | $21,750 |
| 2018 | $2,294 | $26,800 | $5,360 | $21,440 |
| 2017 | $2,214 | $25,060 | $5,010 | $20,050 |
| 2016 | $2,069 | $23,520 | $4,700 | $18,820 |
| 2015 | $1,921 | $22,570 | $4,510 | $18,060 |
Agents Affiliated with this Home
-
Rebecca Blank

Seller's Agent in 2025
Rebecca Blank
Coldwell Banker Realty
(602) 688-2515
13 Total Sales
-
Asa Hemberg

Seller's Agent in 2025
Asa Hemberg
West USA Realty
(480) 229-3878
1 in this area
73 Total Sales
Map
Source: Arizona Regional Multiple Listing Service (ARMLS)
MLS Number: 6836262
APN: 201-06-646
- 7842 W Tether Trail
- 7854 W Tether Trail
- 7654 W Tether Trail
- 26449 N 84th Dr
- 8438 W Bajada Rd
- 8543 W Andrea Dr
- 8374 W Rosewood Ln
- 8498 W Maya Dr
- 8447 W Tether Trail
- 8450 W Quail Track Dr
- 8367 W Lariat Ln
- 8340 W Staghorn Rd
- 27276 N 81st Ln
- 26885 N 87th Dr
- 7975 W Andrea Dr
- 26015 N 85th Dr
- 26036 N 85th Dr
- 25995 N 85th Dr
- 8657 W Rowel Rd
- 25943 N 84th Dr

