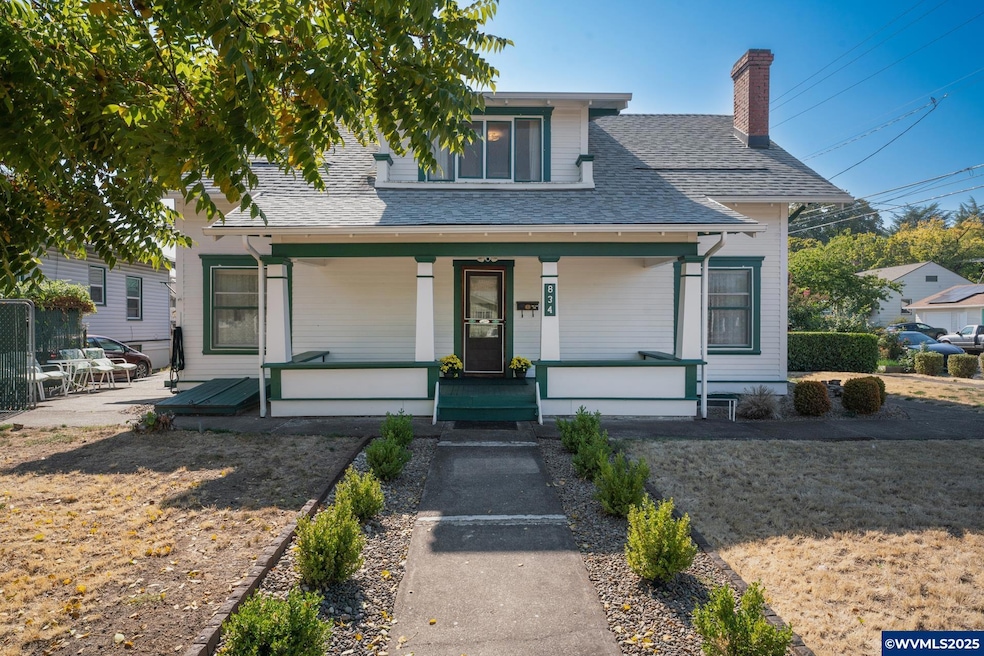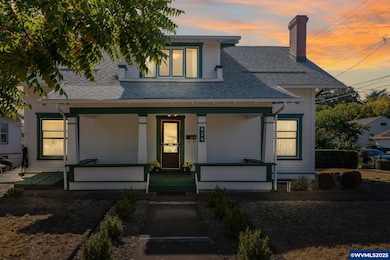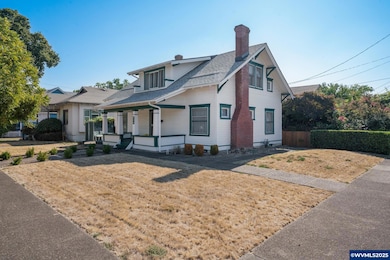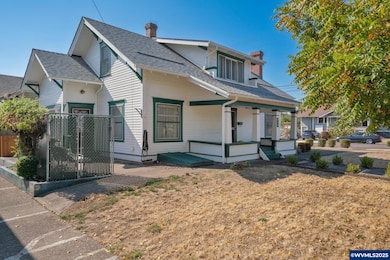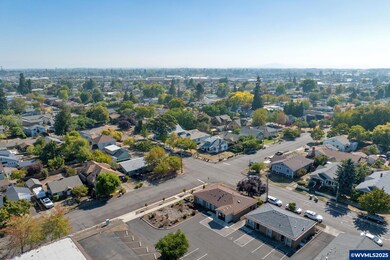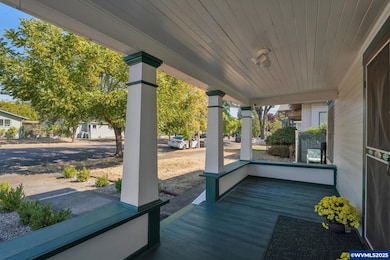834 9th Ave SW Albany, OR 97321
Central Albany NeighborhoodEstimated payment $2,337/month
Total Views
4,502
4
Beds
1.5
Baths
1,548
Sq Ft
$245
Price per Sq Ft
Highlights
- Living Room with Fireplace
- Wood Flooring
- 1 Car Detached Garage
- Territorial View
- Main Floor Primary Bedroom
- Covered Deck
About This Home
Step into history with this 1910, 4BR/1.5BA home in Albany's Historic Monteith District. Offering 1548sf+900sf unfin bsmt & a main level primary bedroom, this 1.5 story charmer sits on a .11 acre corner lot with a side patio & 1 car det. garage. Filled with vintage delight and original woodwork, plus updates that include a new GFA furnace, roof, water heater & ext. paint all in 2021. Located near downtown, parks, schools, & medical facilities, this home combines timeless appeal with thoughtful improvements.
Home Details
Home Type
- Single Family
Est. Annual Taxes
- $4,006
Year Built
- Built in 1910
Lot Details
- 4,792 Sq Ft Lot
- Lot Dimensions are 55x76
- Partially Fenced Property
- Landscaped
- Irregular Lot
- Property is zoned Alb-HM
Parking
- 1 Car Detached Garage
Home Design
- Shingle Roof
- Composition Roof
- Wood Siding
- Lap Siding
Interior Spaces
- 1,548 Sq Ft Home
- 1.5-Story Property
- Wood Burning Fireplace
- Living Room with Fireplace
- Territorial Views
- Unfinished Basement
- Basement Fills Entire Space Under The House
- Built-In Range
Flooring
- Wood
- Carpet
- Vinyl
Bedrooms and Bathrooms
- 4 Bedrooms
- Primary Bedroom on Main
Outdoor Features
- Covered Deck
- Patio
Schools
- Central Elementary School
- Memorial Middle School
- West Albany High School
Utilities
- Forced Air Heating System
- Baseboard Heating
- Heating System Uses Gas
- Electric Water Heater
- High Speed Internet
Community Details
- Monteiths Southern Addn Subdivision
Listing and Financial Details
- Legal Lot and Block 11800 / 80
Map
Create a Home Valuation Report for This Property
The Home Valuation Report is an in-depth analysis detailing your home's value as well as a comparison with similar homes in the area
Home Values in the Area
Average Home Value in this Area
Tax History
| Year | Tax Paid | Tax Assessment Tax Assessment Total Assessment is a certain percentage of the fair market value that is determined by local assessors to be the total taxable value of land and additions on the property. | Land | Improvement |
|---|---|---|---|---|
| 2025 | $4,125 | $207,290 | -- | -- |
| 2024 | $4,006 | $201,260 | -- | -- |
| 2023 | $3,892 | $195,400 | $0 | $0 |
| 2022 | $3,830 | $189,710 | $0 | $0 |
| 2021 | $3,605 | $184,190 | $0 | $0 |
| 2020 | $3,557 | $178,830 | $0 | $0 |
| 2019 | $3,474 | $173,630 | $0 | $0 |
| 2018 | $3,384 | $168,580 | $0 | $0 |
| 2017 | $3,207 | $163,670 | $0 | $0 |
| 2016 | $2,916 | $158,910 | $0 | $0 |
| 2015 | $2,777 | $154,290 | $0 | $0 |
| 2014 | $2,533 | $147,450 | $0 | $0 |
Source: Public Records
Property History
| Date | Event | Price | List to Sale | Price per Sq Ft |
|---|---|---|---|---|
| 11/12/2025 11/12/25 | For Sale | $380,000 | -- | $245 / Sq Ft |
Source: Willamette Valley MLS
Source: Willamette Valley MLS
MLS Number: 834015
APN: 0135141
Nearby Homes
- 906 11th Ave SW
- 821 7th Ave SW
- 1138 9th Ave SW
- 1220 Walnut St SW
- 718 Washington St SW
- 516 12th Ave SW
- 618 Washington St SW
- 838 Takena St SW
- 870 14th Ave SW
- 700 14th Ave SW
- 1248 Penn St SW
- 1215 10th Ave SW
- 1510 Walnut St SW
- 420 4th (-430 1 2) Ave SW
- 520 Pacific Blvd SW
- 515 SW Queen Ave
- 1417 Fern Place SW
- 1420 Park Terrace SW
- 1510 Broadway St SW
- 220 7th Ave SE
- 731 Elm St SW Unit Upstairs Apartment
- 533 4th Ave SW Unit 201
- 1525 7th Ave SW Unit 1
- 1605 Oak St SE
- 509 29th Ave SE
- 3238 Lyon St SE Unit 3238
- 1755 Geary St SE
- 595 Geary St NE
- 3517 Hill St SE
- 3724 Tudor Way SE Unit 3724
- 2762 SE 7th Ave Unit 2766-1
- 6208-6293 SE Wilford Ct
- 3835 Knox Butte Rd E
- 3856 Oranda St SE
- 4140 Furlong Ave SE
- 918 Oakmont Loop NE
- 150 Timber Ridge St NE
- 350 Timber Ridge St NE
- 225 Timber Ridge St NE
- 4250 NE Hwy 20
