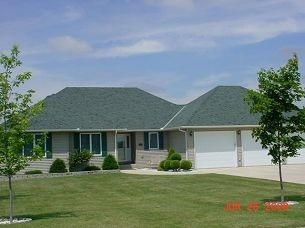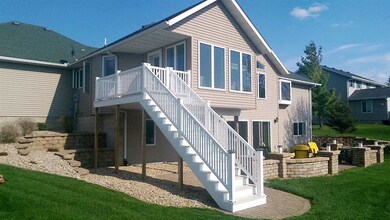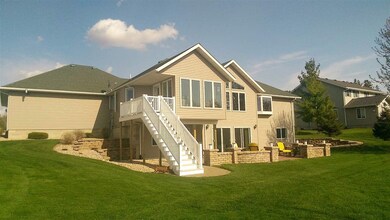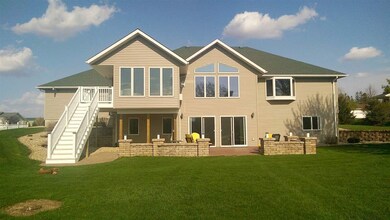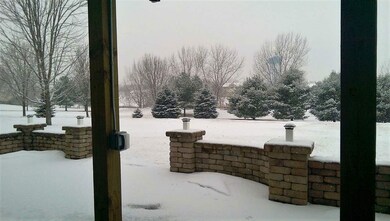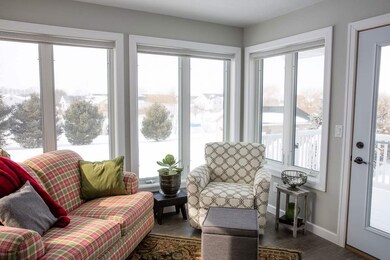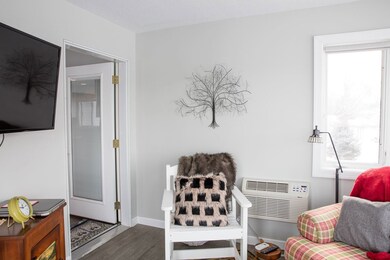
834 9th St E Cresco, IA 52136
Highlights
- Heated Floors
- Deck
- Granite Countertops
- 1.1 Acre Lot
- Vaulted Ceiling
- 3 Car Attached Garage
About This Home
As of June 2024A very elegant newly remodeled executive home in Cresco. Main level all new in 2014 with maple kitchen cabinets, granite countertops and some high-end stainless steel appliances included. All new trim and recessed panel doors made of alderwood. Sunroom off kitchen with own heat/cooling. Master suite with closet & large walk-in tiled shower. Stone flooring in front entry and bathrooms. White oak flooring in kitchen, dining and hall. Lower level has in-floor heat, large office area and lots of storage. Attached garage is heated and features utility room. Beautiful walkout basement with patio. The gentle sloping lot features many trees and a wonderful view. The 16 x 20 detached shed with overhead door is insulated. Even pay heat-$55 per month
Last Agent to Sell the Property
Country Life Real Estate, Inc License #B29126 Listed on: 02/10/2016
Home Details
Home Type
- Single Family
Est. Annual Taxes
- $5,566
Year Built
- Built in 2001
Lot Details
- 1.1 Acre Lot
- Lot Dimensions are 150x325
- Sloped Lot
Home Design
- Bungalow
- Block Foundation
- Shingle Roof
- Asphalt Roof
- Vinyl Siding
Interior Spaces
- 3,863 Sq Ft Home
- Vaulted Ceiling
- Ceiling Fan
- Gas Fireplace
- Panel Doors
- Living Room with Fireplace
- Fire and Smoke Detector
Kitchen
- Built-In Oven
- Cooktop
- Built-In Microwave
- Dishwasher
- Granite Countertops
- Disposal
Flooring
- Wood
- Heated Floors
Bedrooms and Bathrooms
- 3 Bedrooms
- 3 Full Bathrooms
Laundry
- Laundry Room
- Laundry on main level
Partially Finished Basement
- Walk-Out Basement
- Interior Basement Entry
Parking
- 3 Car Attached Garage
- Garage Door Opener
Outdoor Features
- Deck
- Patio
Schools
- Cresco Elementary And Middle School
- Cresco High School
Utilities
- Forced Air Heating and Cooling System
- Heating System Uses Gas
- Gas Water Heater
- Water Softener is Owned
Listing and Financial Details
- Assessor Parcel Number 320720104000000
Ownership History
Purchase Details
Home Financials for this Owner
Home Financials are based on the most recent Mortgage that was taken out on this home.Purchase Details
Home Financials for this Owner
Home Financials are based on the most recent Mortgage that was taken out on this home.Purchase Details
Home Financials for this Owner
Home Financials are based on the most recent Mortgage that was taken out on this home.Purchase Details
Similar Homes in Cresco, IA
Home Values in the Area
Average Home Value in this Area
Purchase History
| Date | Type | Sale Price | Title Company |
|---|---|---|---|
| Warranty Deed | $450,500 | None Listed On Document | |
| Warranty Deed | $360,000 | None Available | |
| Warranty Deed | $350,000 | None Available | |
| Warranty Deed | $250,000 | None Available |
Mortgage History
| Date | Status | Loan Amount | Loan Type |
|---|---|---|---|
| Previous Owner | $360,000 | VA | |
| Previous Owner | $295,000 | Future Advance Clause Open End Mortgage |
Property History
| Date | Event | Price | Change | Sq Ft Price |
|---|---|---|---|---|
| 06/27/2024 06/27/24 | Sold | $450,000 | 0.0% | $119 / Sq Ft |
| 05/02/2024 05/02/24 | Pending | -- | -- | -- |
| 05/01/2024 05/01/24 | For Sale | $450,000 | +25.0% | $119 / Sq Ft |
| 06/29/2020 06/29/20 | Sold | $360,000 | 0.0% | $95 / Sq Ft |
| 02/24/2020 02/24/20 | Pending | -- | -- | -- |
| 02/18/2020 02/18/20 | For Sale | $360,000 | +2.9% | $95 / Sq Ft |
| 10/03/2016 10/03/16 | Sold | $350,000 | -2.5% | $91 / Sq Ft |
| 08/04/2016 08/04/16 | Pending | -- | -- | -- |
| 02/10/2016 02/10/16 | For Sale | $359,000 | -- | $93 / Sq Ft |
Tax History Compared to Growth
Tax History
| Year | Tax Paid | Tax Assessment Tax Assessment Total Assessment is a certain percentage of the fair market value that is determined by local assessors to be the total taxable value of land and additions on the property. | Land | Improvement |
|---|---|---|---|---|
| 2024 | $7,400 | $425,220 | $30,380 | $394,840 |
| 2023 | $7,320 | $425,220 | $30,380 | $394,840 |
| 2022 | $6,816 | $353,630 | $30,380 | $323,250 |
| 2021 | $6,796 | $353,630 | $30,380 | $323,250 |
| 2020 | $6,496 | $321,720 | $30,380 | $291,340 |
| 2019 | $6,272 | $300,700 | $0 | $0 |
| 2018 | $6,212 | $300,700 | $0 | $0 |
| 2017 | $5,432 | $254,410 | $0 | $0 |
| 2016 | $5,452 | $254,410 | $0 | $0 |
| 2015 | $5,452 | $254,410 | $0 | $0 |
| 2014 | $5,028 | $249,640 | $0 | $0 |
Agents Affiliated with this Home
-

Seller's Agent in 2024
Alyssa Burke
Burke Real Estate
(641) 732-9084
3 in this area
5 Total Sales
-
J
Buyer's Agent in 2024
Julie Stinson
Burke Real Estate
(641) 330-5268
39 in this area
46 Total Sales
-
J
Seller's Agent in 2020
Julie Linderbaum
Country Life Real Estate, Inc
(641) 330-4933
8 in this area
10 Total Sales
-

Seller Co-Listing Agent in 2020
Heidi Rice
Country Life Real Estate, Inc
(507) 259-8344
88 in this area
134 Total Sales
Map
Source: Northeast Iowa Regional Board of REALTORS®
MLS Number: NBR20160722
APN: 320-72-01-04-000-000
- 737 6th St E Unit Nelson
- 941 Woodland Rd Unit Harvey
- 506 8th St E
- 732 N Elm St
- 120 5th Ave E
- 1005 Red Maple Ave
- 1011 Red Maple Ave
- 631 Gillette Ave
- 214 6th St E
- 102 5th Ave E
- 511 2nd St W
- 219 3rd Ave E
- 211 Royal Oaks Dr
- 306 5th Ave W
- 309 3rd St SE
- 418 2nd Ave W
- 111 4th Ave SW
- 309 4th Ave SW
- 513 2nd St SW Unit Wayne Smith
- 3447 303rd Ave
