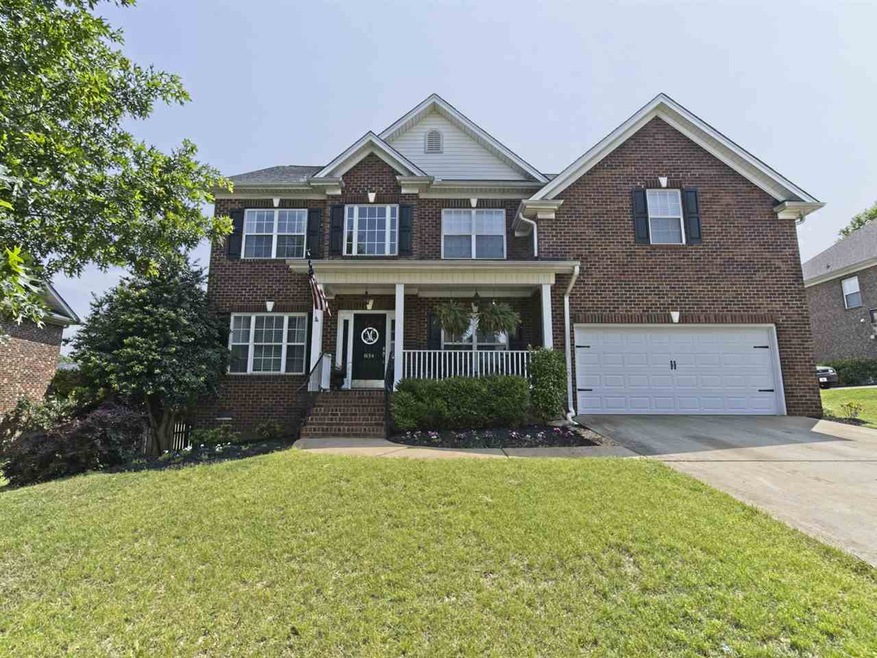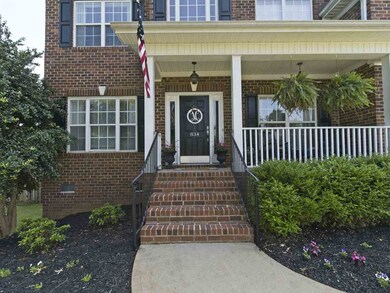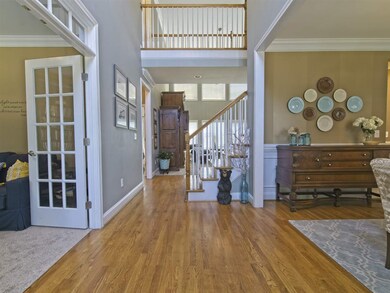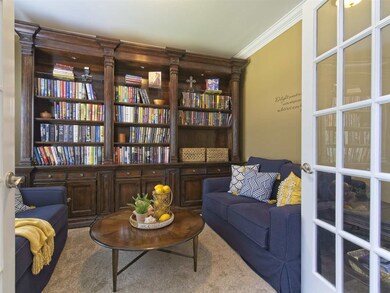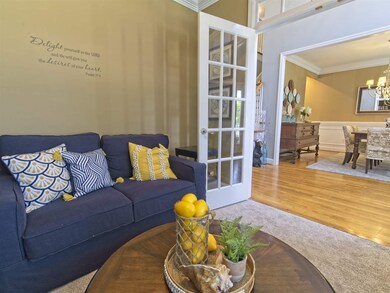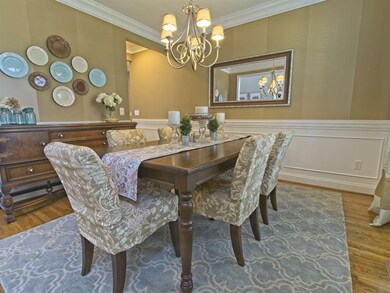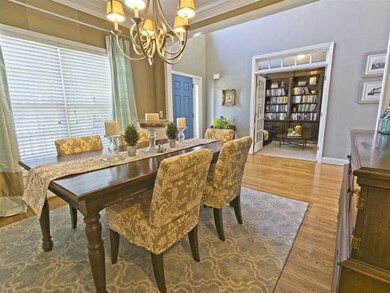
834 Ashmont Ln Boiling Springs, SC 29316
Estimated Value: $440,535 - $483,000
Highlights
- Clubhouse
- Deck
- Wood Flooring
- Boiling Springs Elementary School Rated A-
- Traditional Architecture
- Jetted Tub in Primary Bathroom
About This Home
As of July 2020Beautiful Home located in Sterling Estates in the heart of Boiling Springs! Step in from the front porch to the two story foyer with open stairway. This open floor plan creates a great space for spending time with family and friends. Located at the front of the house is an office/library perfect for home office. Dining room with easy access to kitchen. Two story living room flows into the kitchen, breakfast and sitting area with fireplace perfect space to entertain. Kitchen has walk in pantry. Guest bedroom and bath on main floor. Spacious master suite with sitting area. Master bath features double vanities, jetted tub, separate shower and walk in closet. Three bedrooms upstairs with one having separate bath. The other two share a hall bath. Step out the kitchen area onto deck overlooking backyard with privacy fence. Great space to relax. This neighborhood has a community pool and clubhouse. Call today for an appointment to see this lovely home!
Last Agent to Sell the Property
Keller Williams Realty License #92325 Listed on: 05/06/2020

Home Details
Home Type
- Single Family
Est. Annual Taxes
- $1,882
Year Built
- 2007
Lot Details
- Sloped Lot
HOA Fees
- $33 Monthly HOA Fees
Home Design
- Traditional Architecture
- Brick Veneer
- Architectural Shingle Roof
Interior Spaces
- 3,082 Sq Ft Home
- 2-Story Property
- Ceiling height of 9 feet or more
- Gas Log Fireplace
- Entrance Foyer
- Crawl Space
Kitchen
- Free-Standing Range
- Microwave
- Dishwasher
Flooring
- Wood
- Carpet
- Ceramic Tile
Bedrooms and Bathrooms
- Walk-In Closet
- 4 Full Bathrooms
- Double Vanity
- Jetted Tub in Primary Bathroom
- Separate Shower
Parking
- 2 Car Garage
- Parking Storage or Cabinetry
- Driveway
Outdoor Features
- Deck
- Front Porch
Schools
- Shoally Creek Elementary School
- Rainbow Lake Middle School
- Boiling Springs High School
Utilities
- Forced Air Heating and Cooling System
- Heating System Uses Natural Gas
- Gas Water Heater
Community Details
Overview
- Association fees include common area, pool, street lights
- Sterling Ests Subdivision
Amenities
- Clubhouse
Recreation
- Community Pool
Ownership History
Purchase Details
Home Financials for this Owner
Home Financials are based on the most recent Mortgage that was taken out on this home.Purchase Details
Home Financials for this Owner
Home Financials are based on the most recent Mortgage that was taken out on this home.Similar Homes in Boiling Springs, SC
Home Values in the Area
Average Home Value in this Area
Purchase History
| Date | Buyer | Sale Price | Title Company |
|---|---|---|---|
| Mitchell Sheila Ruff | -- | None Available | |
| Mitchell Sheila Ruff | $318,000 | None Available | |
| Moore James R | $290,000 | None Available |
Mortgage History
| Date | Status | Borrower | Loan Amount |
|---|---|---|---|
| Open | Mitchell Sheila Ruff | $312,240 | |
| Previous Owner | Moore James R | $28,000 | |
| Previous Owner | Moore James R | $18,900 | |
| Previous Owner | Moore James R | $275,500 | |
| Previous Owner | Lazarus Shouse Communities Llc | $2,000,000 | |
| Previous Owner | Lazarus Shouse Communities Llc | $210,000 |
Property History
| Date | Event | Price | Change | Sq Ft Price |
|---|---|---|---|---|
| 07/31/2020 07/31/20 | Sold | $318,000 | -3.3% | $103 / Sq Ft |
| 05/06/2020 05/06/20 | For Sale | $329,000 | -- | $107 / Sq Ft |
Tax History Compared to Growth
Tax History
| Year | Tax Paid | Tax Assessment Tax Assessment Total Assessment is a certain percentage of the fair market value that is determined by local assessors to be the total taxable value of land and additions on the property. | Land | Improvement |
|---|---|---|---|---|
| 2024 | $2,419 | $14,628 | $2,376 | $12,252 |
| 2023 | $2,419 | $14,628 | $2,376 | $12,252 |
| 2022 | $2,158 | $12,720 | $1,756 | $10,964 |
| 2021 | $7,082 | $19,080 | $2,634 | $16,446 |
| 2020 | $1,882 | $11,210 | $1,740 | $9,470 |
| 2019 | $1,882 | $11,210 | $1,740 | $9,470 |
| 2018 | $1,837 | $11,210 | $1,740 | $9,470 |
| 2017 | $1,613 | $9,748 | $1,400 | $8,348 |
| 2016 | $1,624 | $9,748 | $1,400 | $8,348 |
| 2015 | $1,627 | $9,776 | $1,400 | $8,376 |
| 2014 | $1,608 | $9,776 | $1,400 | $8,376 |
Agents Affiliated with this Home
-
Susan Jackson

Seller's Agent in 2020
Susan Jackson
Keller Williams Realty
(864) 680-6282
3 in this area
39 Total Sales
-
Roger Nix

Buyer's Agent in 2020
Roger Nix
KW POWD/EASLEY
(864) 346-4116
1 in this area
106 Total Sales
Map
Source: Multiple Listing Service of Spartanburg
MLS Number: SPN271094
APN: 2-44-00-587.00
- 822 Ashmont Ln
- 224 Coburg Ct
- 190 Colfax Dr
- 918 Winslow Ct
- 126 Paisley Promenade
- 651 Sterling Dr
- 215 Blalock Rd
- 122 Parris Ridge Dr
- 719 Dottie Dr
- 319 Vinyard Rd
- 624 Renita Dr
- 311 Hayfield Ct
- 612 Renita Dr
- 241 Waxberry Ct
- 809 Dove Creek Ct
- 461 Candleglow Dr
- 505 Tilgate Ct
- 325 Bradberry Way
- 6046 Willutuck Dr
- 834 Ashmont Ln
- 838 Ashmont Ln
- 830 Ashmont Ln
- 835 Ashmont Ln
- 842 Ashmont Ln
- 826 Ashmont Ln
- 361 Rhapsody Ln
- 829 Ashmont Ln
- 305 Verdana Ct
- 367 Rhapsody Ln
- 355 Rhapsody Ln
- 308 Verdana Ct
- 203 Coburg Ct
- 373 Rhapsody Ln
- 846 Ashmont Ln
- 349 Rhapsody Ln
- 207 Coburg Ct
- 312 Verdana Ct
- 850 Ashmont Ln
- 379 Rhapsody Ln
