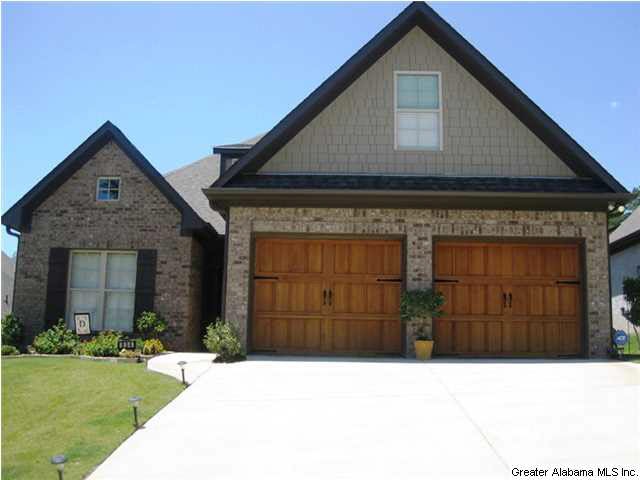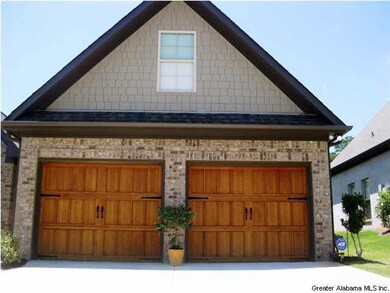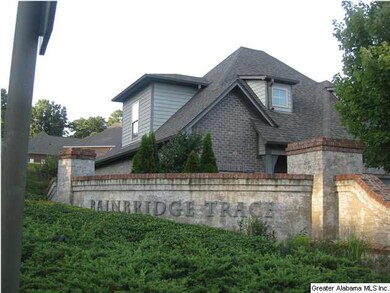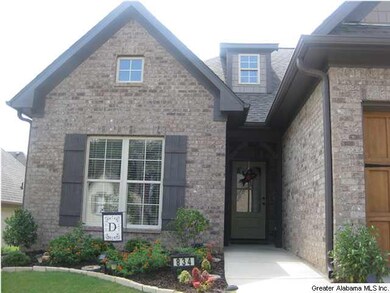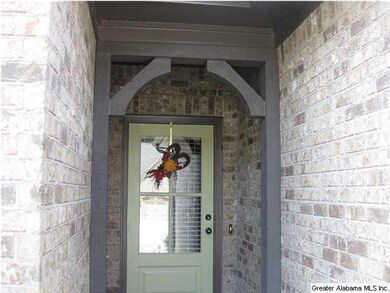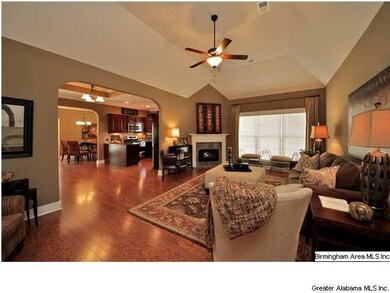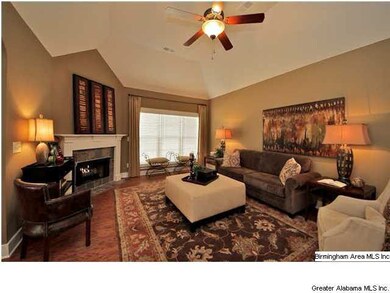
834 Bainbridge Way Birmingham, AL 35210
Highlights
- Cathedral Ceiling
- Wood Flooring
- Stone Countertops
- Shades Valley High School Rated A-
- Attic
- Den
About This Home
As of September 2014SELLERS HATE TO LEAVE THIS BEAUTIFUL LIKE NEW HOME IN THE COVETED NEIGHBORHOOD OF BAINBRIDGE TRACE . THIS HOME WAS ACTUALLY LIVED IN 9 SHORT MONTHS. ONE OF THE MOST POPULAR PLANS !! THIS WIDE OPEN FLOOR PLAN OFFERS THE KIND OF LIVING THE MODERN DAY HOMEOWNER LOVES. HUGE LIVING ROOM MAKES ENTERTAINING EASY AND FURNITURE ARRANGEMENT FUN. THE OPEN KITCHEN HAS A LARGE PANTRY, GRANITE COUNTERTOPS WITH TUMBLED MARBLE BACKSPLASH, UNDER AND OVER THE COUNTER LIGHTING, GORGEOUS CABINETS, SS GE APPLIANCES TO INCLUDE SIDE BY SIDE REFRIGERATOR,GAS STOVE, THE HOUSE FEATURES ARCHITECTURAL DETAILS, HAS BREAKFAST AREA AS WELL AS DINING RM. HARDWOOD FLOORS THROUGHOUT THE PUBLIC LIVING SPACE AND MASTER BEDROOM, GRANITE COUNTERTOPS AND DOUBLE VANITIES IN THE MASTER BATH HUGE WALK IN CLOSET...UNFINISHED BONUS ROOM UPSTAIRS - GREAT AREA FOR MAN-CAVE OR PLAY ROOM. THIS HOME IS TRULY A DELIGHT WITH LARGE FENCED BACK YARD, PLANTATION BLINDS THROUGHOUT HOME. YOU DON'T WANT TO MISS OUT ON THIS ONE.
Last Agent to Sell the Property
Shirley Childers
Coldwell Banker Preferred Properties License #000068702 Listed on: 07/26/2014
Home Details
Home Type
- Single Family
Est. Annual Taxes
- $1,972
Year Built
- 2013
HOA Fees
- $21 Monthly HOA Fees
Parking
- 2 Car Garage
- Front Facing Garage
Home Design
- Slab Foundation
Interior Spaces
- 1,795 Sq Ft Home
- 1-Story Property
- Crown Molding
- Smooth Ceilings
- Cathedral Ceiling
- Ceiling Fan
- Ventless Fireplace
- Stone Fireplace
- Double Pane Windows
- Window Treatments
- French Doors
- Family Room with Fireplace
- Breakfast Room
- Dining Room
- Den
- Home Security System
Kitchen
- Breakfast Bar
- Electric Oven
- Gas Cooktop
- Built-In Microwave
- Dishwasher
- Stone Countertops
- Disposal
Flooring
- Wood
- Carpet
- Tile
Bedrooms and Bathrooms
- 3 Bedrooms
- Split Bedroom Floorplan
- Walk-In Closet
- 2 Full Bathrooms
- Bathtub and Shower Combination in Primary Bathroom
- Garden Bath
- Separate Shower
- Linen Closet In Bathroom
Laundry
- Laundry Room
- Laundry on main level
Attic
- Walkup Attic
- Pull Down Stairs to Attic
Utilities
- Central Heating and Cooling System
- Dual Heating Fuel
- Underground Utilities
- Gas Water Heater
Listing and Financial Details
- Assessor Parcel Number 24-30-1-008-147.000
Ownership History
Purchase Details
Home Financials for this Owner
Home Financials are based on the most recent Mortgage that was taken out on this home.Purchase Details
Home Financials for this Owner
Home Financials are based on the most recent Mortgage that was taken out on this home.Purchase Details
Home Financials for this Owner
Home Financials are based on the most recent Mortgage that was taken out on this home.Similar Homes in the area
Home Values in the Area
Average Home Value in this Area
Purchase History
| Date | Type | Sale Price | Title Company |
|---|---|---|---|
| Warranty Deed | $240,000 | -- | |
| Warranty Deed | $238,490 | -- | |
| Warranty Deed | $100,000 | -- |
Mortgage History
| Date | Status | Loan Amount | Loan Type |
|---|---|---|---|
| Previous Owner | $230,529 | FHA | |
| Previous Owner | $188,000 | Commercial |
Property History
| Date | Event | Price | Change | Sq Ft Price |
|---|---|---|---|---|
| 09/03/2014 09/03/14 | Sold | $240,000 | -2.0% | $134 / Sq Ft |
| 08/04/2014 08/04/14 | Pending | -- | -- | -- |
| 07/26/2014 07/26/14 | For Sale | $244,900 | +2.7% | $136 / Sq Ft |
| 10/18/2013 10/18/13 | Sold | $238,490 | 0.0% | -- |
| 09/07/2013 09/07/13 | Pending | -- | -- | -- |
| 02/13/2013 02/13/13 | For Sale | $238,490 | -- | -- |
Tax History Compared to Growth
Tax History
| Year | Tax Paid | Tax Assessment Tax Assessment Total Assessment is a certain percentage of the fair market value that is determined by local assessors to be the total taxable value of land and additions on the property. | Land | Improvement |
|---|---|---|---|---|
| 2024 | $1,972 | $35,640 | -- | -- |
| 2022 | $1,759 | $35,630 | $9,000 | $26,630 |
| 2021 | $1,826 | $33,190 | $9,000 | $24,190 |
| 2020 | $1,676 | $30,540 | $9,000 | $21,540 |
| 2019 | $1,607 | $29,320 | $0 | $0 |
| 2018 | $1,429 | $26,180 | $0 | $0 |
| 2017 | $1,360 | $24,960 | $0 | $0 |
| 2016 | $1,320 | $24,260 | $0 | $0 |
| 2015 | $1,301 | $23,920 | $0 | $0 |
| 2014 | $221 | $0 | $0 | $0 |
| 2013 | $221 | $1,960 | $0 | $0 |
Agents Affiliated with this Home
-
S
Seller's Agent in 2014
Shirley Childers
Coldwell Banker Preferred Properties
-
Johnny Montgomery

Buyer's Agent in 2014
Johnny Montgomery
ARC Realty 280
(205) 223-2313
2 in this area
122 Total Sales
-
Matthew Calhoun

Seller's Agent in 2013
Matthew Calhoun
RealtySouth
(205) 222-5874
70 in this area
294 Total Sales
-
A
Seller Co-Listing Agent in 2013
Alex Serota
RealtySouth
Map
Source: Greater Alabama MLS
MLS Number: 604745
APN: 24-00-30-1-008-117.000
- 776 Bainbridge Ct
- 5746 Belmont Place
- 3792 Villa Dr
- 1233 Mill Ln
- 1236 Grants Mill Rd Unit 14 & 15
- 936 Pineview Rd
- 3858 Grants Ln
- 1221 Grants Way
- 4437 Vicksburg Dr Unit 12
- 1268 Shades Terrace
- 5455 Vicksburg Cir Unit 38
- 379 Barrington Ct
- 5620 Alexandria Dr Unit 1
- 925 Old Grants Mill Rd
- 3930 Crest Landing
- 3783 Maggies Dr
- 1391 Creekside Glen
- 5131 Janet Ln
- 3943 Crest Landing
- 5127 Janet Ln
