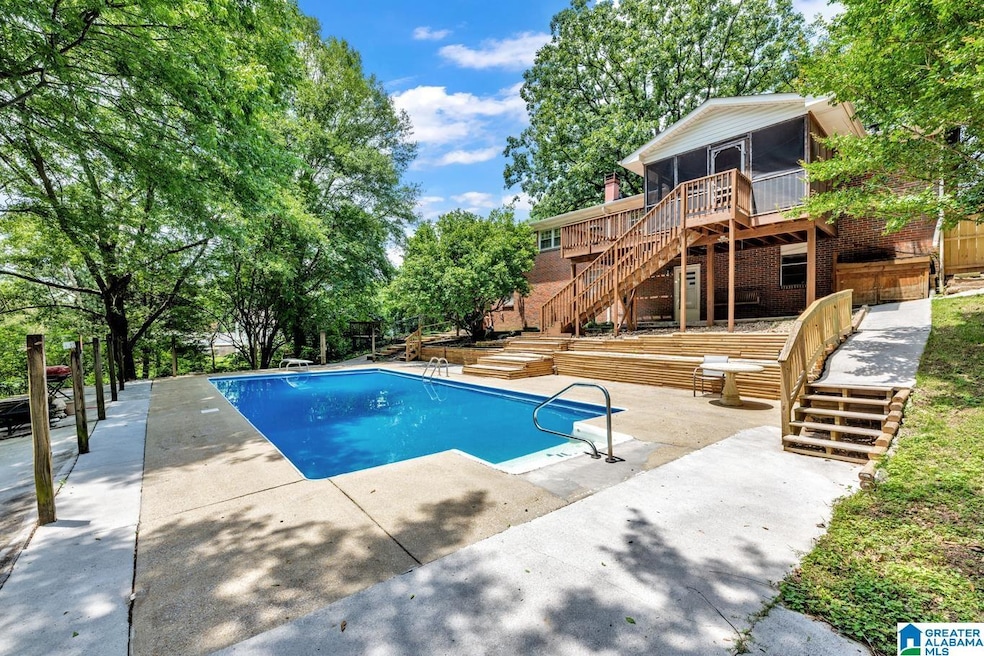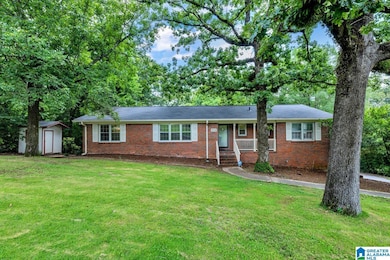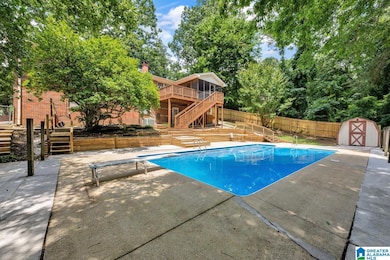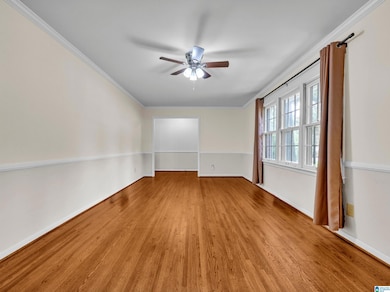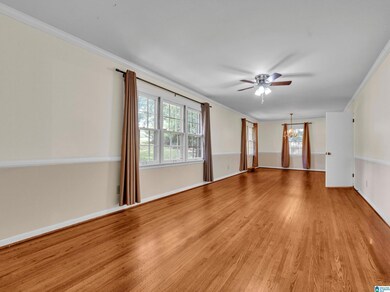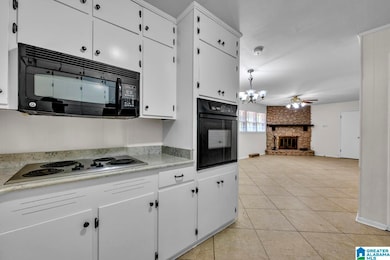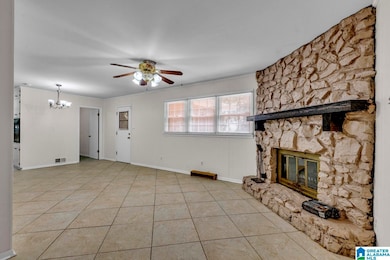834 Burning Tree Trail Alabaster, AL 35007
Estimated payment $1,701/month
Highlights
- In Ground Pool
- Deck
- No HOA
- Thompson Intermediate School Rated A-
- Attic
- Screened Porch
About This Home
Tucked away on a quiet street in the heart of Alabaster, this home offers the perfect blend of comfort, charm, and convenience. With tons of living space, this beautiful remodel welcomes you with thoughtful updates and room to relax, gather, and grow. Fresh paint in the kitchen, bedrooms, and basement adds a clean, modern feel, while the cozy wood-burning fireplace brings warmth and character to the main living area. Step outside to your private backyard retreat—complete with a large in-ground pool, a screened porch for quiet mornings, and an open-air deck ideal for grilling or entertaining under the stars. Whether you're hosting friends or enjoying a peaceful evening with family, this home was made for connection and comfort. Located just minutes from Thompson schools, local dining, shopping, and the Alabaster Promenade, this is where small-town charm meets everyday convenience. Your journey in the growing city of Alabaster begins here.
Home Details
Home Type
- Single Family
Year Built
- Built in 1966
Lot Details
- 0.46 Acre Lot
- Fenced Yard
Parking
- Attached Garage
- Basement Garage
- Side Facing Garage
- Driveway
- Off-Street Parking
Home Design
- Brick Exterior Construction
- Vinyl Siding
Interior Spaces
- Wood Burning Fireplace
- Stone Fireplace
- Window Treatments
- Great Room with Fireplace
- Screened Porch
- Natural lighting in basement
- Tile Countertops
- Attic
Bedrooms and Bathrooms
- 4 Bedrooms
- 3 Full Bathrooms
Laundry
- Laundry Room
- Laundry on main level
- Washer and Electric Dryer Hookup
Pool
- In Ground Pool
- Outdoor Pool
Outdoor Features
- Deck
- Patio
- Outdoor Storage
Schools
- Creek View Elementary School
- Thompson Middle School
- Thompson High School
Utilities
- Central Heating and Cooling System
- Electric Water Heater
Community Details
- No Home Owners Association
- $15 Other Monthly Fees
Map
Home Values in the Area
Average Home Value in this Area
Tax History
| Year | Tax Paid | Tax Assessment Tax Assessment Total Assessment is a certain percentage of the fair market value that is determined by local assessors to be the total taxable value of land and additions on the property. | Land | Improvement |
|---|---|---|---|---|
| 2024 | $1,562 | $28,920 | $0 | $0 |
| 2023 | $1,388 | $26,460 | $0 | $0 |
| 2022 | $1,323 | $25,260 | $0 | $0 |
| 2021 | $1,164 | $22,320 | $0 | $0 |
| 2020 | $1,092 | $20,980 | $0 | $0 |
| 2019 | $1,011 | $19,480 | $0 | $0 |
| 2017 | $717 | $15,420 | $0 | $0 |
| 2015 | $756 | $14,760 | $0 | $0 |
| 2014 | $738 | $14,420 | $0 | $0 |
Property History
| Date | Event | Price | List to Sale | Price per Sq Ft | Prior Sale |
|---|---|---|---|---|---|
| 01/27/2026 01/27/26 | Pending | -- | -- | -- | |
| 01/09/2026 01/09/26 | For Sale | $305,000 | 0.0% | $107 / Sq Ft | |
| 12/09/2025 12/09/25 | Pending | -- | -- | -- | |
| 11/12/2025 11/12/25 | For Sale | $305,000 | 0.0% | $107 / Sq Ft | |
| 11/05/2025 11/05/25 | Pending | -- | -- | -- | |
| 10/28/2025 10/28/25 | Price Changed | $305,000 | -6.2% | $107 / Sq Ft | |
| 09/10/2025 09/10/25 | For Sale | $325,000 | 0.0% | $114 / Sq Ft | |
| 08/19/2025 08/19/25 | Off Market | $325,000 | -- | -- | |
| 07/25/2025 07/25/25 | Price Changed | $325,000 | -3.0% | $114 / Sq Ft | |
| 06/24/2025 06/24/25 | For Sale | $335,000 | +103.0% | $117 / Sq Ft | |
| 03/12/2018 03/12/18 | Sold | $165,000 | -2.9% | $58 / Sq Ft | View Prior Sale |
| 02/01/2018 02/01/18 | For Sale | $169,900 | -- | $60 / Sq Ft |
Purchase History
| Date | Type | Sale Price | Title Company |
|---|---|---|---|
| Warranty Deed | $165,000 | None Available |
Mortgage History
| Date | Status | Loan Amount | Loan Type |
|---|---|---|---|
| Open | $162,011 | FHA |
Source: Greater Alabama MLS
MLS Number: 21422308
APN: 13-8-34-1-004-005-000
- 1317 W Navajo Dr
- 109 Longfeather Cir
- 1317 Old Boston Rd
- 1349 Old Boston Rd
- 542 Navajo Trail
- 335 10th St NW
- 161 Greenfield Ln
- 000 9th St NW
- 0001 9th St NW
- 1445 Navajo Trail
- 955 3rd Ave NW
- 1208 Siskin Dr
- 319 7th St NW
- 1805 Mohawk Dr
- 95 9th St NW
- 2001 1st Ave W
- 208 10th St SW
- 1125 Independence Dr
- 1116 Willow Creek Ct
- 1307 3rd Ave SW
Ask me questions while you tour the home.
