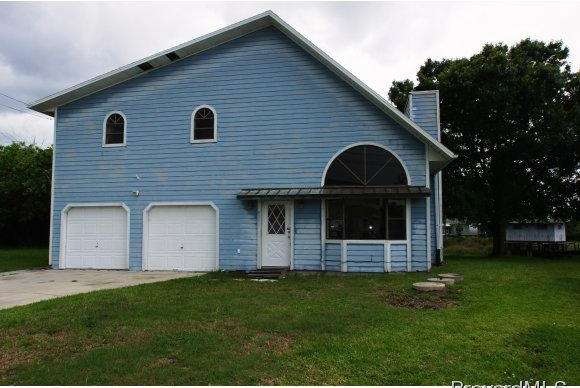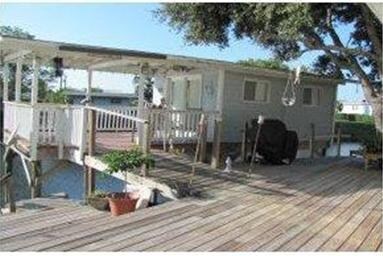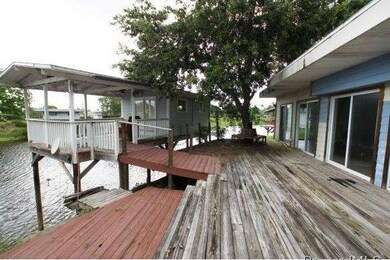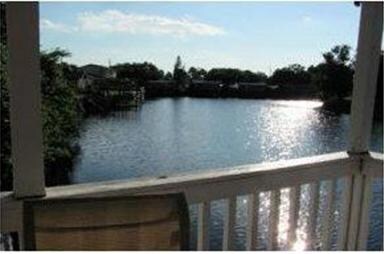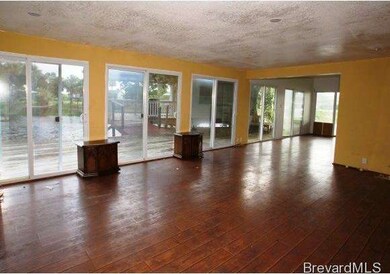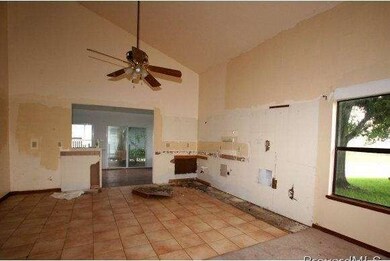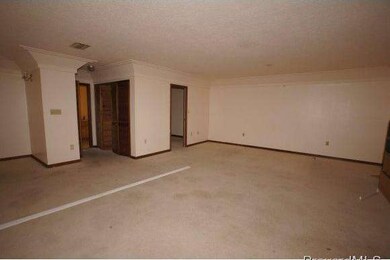
Highlights
- Lake Front
- Boat Dock
- Open Floorplan
- Rockledge Senior High School Rated A-
- Home fronts a pond
- Vaulted Ceiling
About This Home
As of April 2018Waterfront home on freshwater Lake Poinsett. Fishing, skiing, boating...so many choices. This unique home has a room built out over the dock, used for a ''''sleeping porch'''' or office. Large home in quiet, rural community. This home cannot be occupied without a new or repaired septic system. The kitchen cabinets & appliances have been removed,A/C not working and the roof has a leak. So, hang out your fishing poles and grab a hammer!
Last Agent to Sell the Property
Pastermack Real Estate License #348671 Listed on: 06/04/2013
Home Details
Home Type
- Single Family
Year Built
- Built in 1992
Lot Details
- 8,276 Sq Ft Lot
- Lot Dimensions are 110 x 76
- Home fronts a pond
- Lake Front
- East Facing Home
Parking
- 2 Car Attached Garage
Home Design
- Frame Construction
- Shingle Roof
- Wood Siding
Interior Spaces
- 1,865 Sq Ft Home
- 2-Story Property
- Open Floorplan
- Vaulted Ceiling
- Wood Burning Fireplace
- Loft
- Screened Porch
- Water Views
Flooring
- Carpet
- Tile
Bedrooms and Bathrooms
- 4 Bedrooms
- Split Bedroom Floorplan
- Walk-In Closet
- 2 Full Bathrooms
- Bathtub and Shower Combination in Primary Bathroom
Outdoor Features
- Balcony
Schools
- Saturn Elementary School
- Mcnair Middle School
- Rockledge High School
Listing and Financial Details
- Short Sale
- Assessor Parcel Number 24353481000000003300
Community Details
Overview
- No Home Owners Association
- Poinsett Acres Unit 3 Subdivision
Recreation
- Boat Dock
Ownership History
Purchase Details
Home Financials for this Owner
Home Financials are based on the most recent Mortgage that was taken out on this home.Purchase Details
Home Financials for this Owner
Home Financials are based on the most recent Mortgage that was taken out on this home.Purchase Details
Home Financials for this Owner
Home Financials are based on the most recent Mortgage that was taken out on this home.Purchase Details
Similar Homes in Cocoa, FL
Home Values in the Area
Average Home Value in this Area
Purchase History
| Date | Type | Sale Price | Title Company |
|---|---|---|---|
| Warranty Deed | $326,000 | International Title And Escr | |
| Warranty Deed | $75,000 | Fidelity Natl Title Fl Inc | |
| Warranty Deed | $279,000 | Alliance Title Brevard Llc | |
| Warranty Deed | $139,000 | -- |
Mortgage History
| Date | Status | Loan Amount | Loan Type |
|---|---|---|---|
| Open | $254,238 | New Conventional | |
| Closed | $256,800 | No Value Available | |
| Previous Owner | $60,000 | Future Advance Clause Open End Mortgage | |
| Previous Owner | $185,000 | New Conventional | |
| Previous Owner | $50,000 | Balloon | |
| Previous Owner | $300,000 | Negative Amortization | |
| Previous Owner | $223,200 | No Value Available | |
| Previous Owner | $10,000 | New Conventional |
Property History
| Date | Event | Price | Change | Sq Ft Price |
|---|---|---|---|---|
| 09/01/2023 09/01/23 | Rented | $3,495 | 0.0% | -- |
| 08/26/2023 08/26/23 | Under Contract | -- | -- | -- |
| 07/02/2023 07/02/23 | Price Changed | $3,495 | -5.5% | $1 / Sq Ft |
| 05/19/2023 05/19/23 | Price Changed | $3,700 | -5.1% | $1 / Sq Ft |
| 04/28/2023 04/28/23 | For Rent | $3,900 | 0.0% | -- |
| 04/17/2018 04/17/18 | Sold | $326,000 | -13.0% | $129 / Sq Ft |
| 03/15/2018 03/15/18 | Pending | -- | -- | -- |
| 01/19/2018 01/19/18 | Price Changed | $374,900 | -6.0% | $148 / Sq Ft |
| 11/07/2017 11/07/17 | For Sale | $399,000 | +432.0% | $158 / Sq Ft |
| 08/16/2013 08/16/13 | Sold | $75,000 | +7.1% | $40 / Sq Ft |
| 06/08/2013 06/08/13 | Pending | -- | -- | -- |
| 05/31/2013 05/31/13 | For Sale | $70,000 | -- | $38 / Sq Ft |
Tax History Compared to Growth
Tax History
| Year | Tax Paid | Tax Assessment Tax Assessment Total Assessment is a certain percentage of the fair market value that is determined by local assessors to be the total taxable value of land and additions on the property. | Land | Improvement |
|---|---|---|---|---|
| 2023 | $4,646 | $350,870 | $0 | $0 |
| 2022 | $4,357 | $340,660 | $0 | $0 |
| 2021 | $3,505 | $255,990 | $0 | $0 |
| 2020 | $3,453 | $252,460 | $0 | $0 |
| 2019 | $3,409 | $246,790 | $60,000 | $186,790 |
| 2018 | $2,509 | $178,730 | $0 | $0 |
| 2017 | $2,530 | $175,060 | $0 | $0 |
| 2016 | $2,565 | $171,460 | $50,000 | $121,460 |
| 2015 | $2,842 | $144,140 | $50,000 | $94,140 |
| 2014 | $2,648 | $132,630 | $40,000 | $92,630 |
Agents Affiliated with this Home
-

Seller's Agent in 2023
Ana Garcia
Bluefin Property Mgmt., LLC
(321) 284-8860
16 Total Sales
-

Seller's Agent in 2018
JJ Tippins
Pastermack Real Estate
(321) 258-3160
18 Total Sales
-

Buyer's Agent in 2018
Paige Lane
Keller Williams Realty Brevard
(321) 626-0889
198 Total Sales
-

Seller's Agent in 2013
S Jones
Pastermack Real Estate
(321) 508-4310
2 Total Sales
Map
Source: Space Coast MLS (Space Coast Association of REALTORS®)
MLS Number: 669750
APN: 24-35-34-81-00000.0-0033.00
- 850 Cardinal Rd
- 855 Cliftons Cove Ct
- 6519 June Dr
- 585 Amber Ln
- 6508 June Dr
- 4168 Gatewood St
- 4100 Alder Place
- 321 Cressa Cir
- 334 Dryden Cir
- 404 Dryden Cir
- 5700 Florida 520
- 5700 S Highway 520
- 245 Dryden Cir
- 13 Lee St
- 3912 Poplar Place
- 3935 Gatewood St
- 3817 S Lakeshore Dr
- 654 Dryden Cir
- 402 W Arden St
- 3913 Connie St
