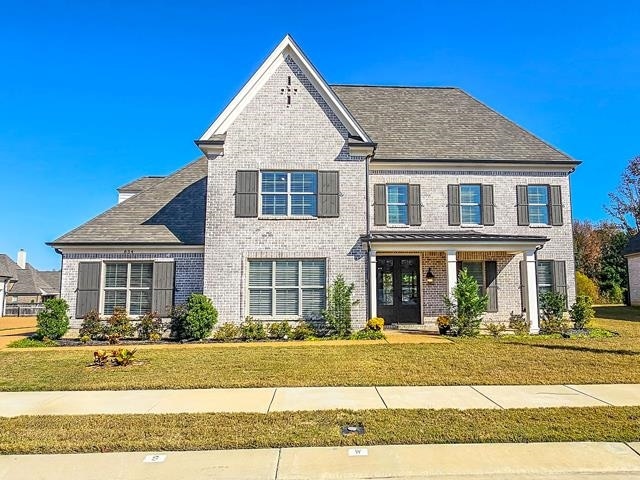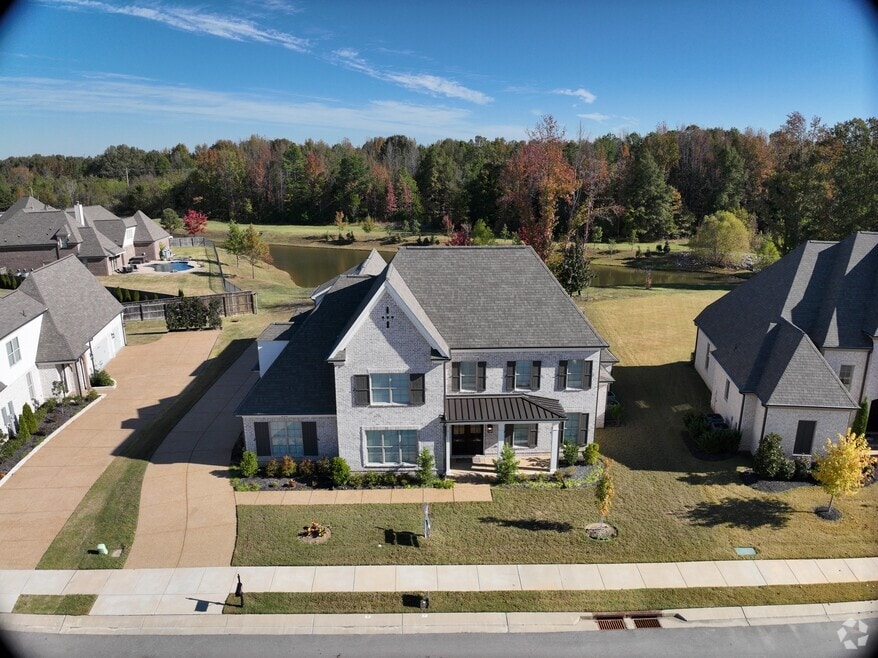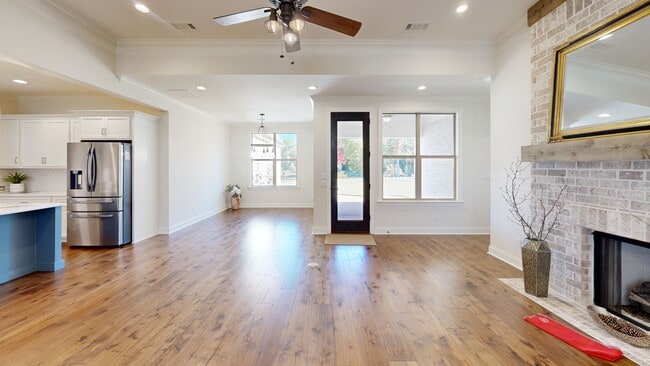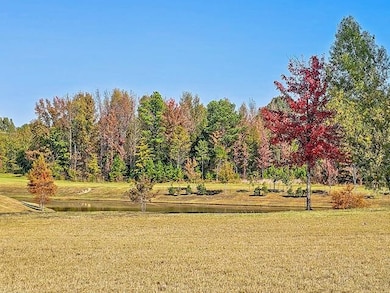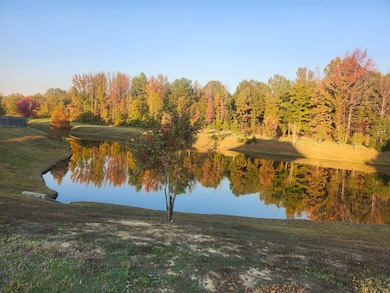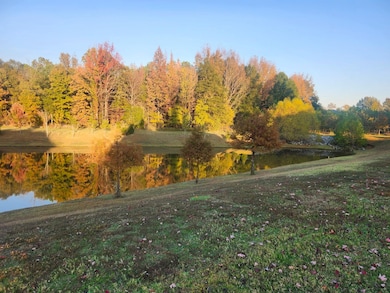
834 Cypress Rock Cove Collierville, TN 38017
Estimated payment $5,309/month
Highlights
- Hot Property
- Water Views
- Lake On Lot
- Sycamore Elementary School Rated A
- New Construction
- Updated Kitchen
About This Home
Step into a world of timeless elegance and everyday comfort in this brand-new Magnolia Homes masterpiece. The Chaumette invites you in with soft light and graceful lines. The designer kitchen is the heart of the home, perfect for people who love to cook or gather. Gorgeous quartz countertops, custom cabinetry, gas cooking, a grand island, and brand-new stainless refrigerator make it functional. The open living area glows w/natural light and warmth from a stunning floor-to-ceiling gas FP, while formal dining and casual breakfast spaces are perfect places to connect with family and friends. A charming friends’ entrance and spacious three-car garage add convenience to your everyday living. Second bedroom down w/private bath. Your primary suite feels like a private spa retreat with 2 walk-in closets, shower w/2 shower heads, huge soaker tub, quartz counters. Bonus room is 39x15 up with 3 additional bedrooms. Smooth ceilings. Upscale lot overlooks nice pond.
Home Details
Home Type
- Single Family
Est. Annual Taxes
- $7,780
Year Built
- Built in 2023 | New Construction
Lot Details
- Landscaped Professionally
- Level Lot
HOA Fees
- $50 Monthly HOA Fees
Home Design
- French Architecture
- Slab Foundation
- Composition Shingle Roof
Interior Spaces
- 4,365 Sq Ft Home
- 2-Story Property
- Smooth Ceilings
- Vaulted Ceiling
- Ceiling Fan
- Gas Log Fireplace
- Some Wood Windows
- Double Pane Windows
- Mud Room
- Great Room
- Combination Dining and Living Room
- Den with Fireplace
- Bonus Room
- Storage Room
- Laundry Room
- Water Views
- Permanent Attic Stairs
Kitchen
- Updated Kitchen
- Breakfast Bar
- Double Oven
- Gas Cooktop
- Dishwasher
- Kitchen Island
- Disposal
Flooring
- Wood
- Partially Carpeted
- Marble
- Tile
Bedrooms and Bathrooms
- 5 Bedrooms | 2 Main Level Bedrooms
- Primary Bedroom on Main
- Split Bedroom Floorplan
- En-Suite Bathroom
- Walk-In Closet
- Primary Bathroom is a Full Bathroom
- Dual Vanity Sinks in Primary Bathroom
- Whirlpool Bathtub
- Bathtub With Separate Shower Stall
Home Security
- Burglar Security System
- Fire and Smoke Detector
Parking
- 3 Car Garage
- Side Facing Garage
- Garage Door Opener
Outdoor Features
- Cove
- Lake On Lot
- Covered Patio or Porch
Utilities
- Two cooling system units
- Central Heating and Cooling System
- Two Heating Systems
- Heating System Uses Gas
- Vented Exhaust Fan
- 220 Volts
- Gas Water Heater
Community Details
- Oak Grove Pd Ph4 Sec F Subdivision
- Mandatory home owners association
Listing and Financial Details
- Assessor Parcel Number C0258X E00006
3D Interior and Exterior Tours
Floorplans
Map
Home Values in the Area
Average Home Value in this Area
Tax History
| Year | Tax Paid | Tax Assessment Tax Assessment Total Assessment is a certain percentage of the fair market value that is determined by local assessors to be the total taxable value of land and additions on the property. | Land | Improvement |
|---|---|---|---|---|
| 2025 | $7,780 | $232,325 | $35,000 | $197,325 |
| 2024 | $7,780 | $192,150 | $26,325 | $165,825 |
| 2023 | $7,780 | $74,775 | $26,325 | $48,450 |
Property History
| Date | Event | Price | List to Sale | Price per Sq Ft | Prior Sale |
|---|---|---|---|---|---|
| 11/05/2025 11/05/25 | For Sale | $874,900 | -5.0% | $200 / Sq Ft | |
| 04/28/2023 04/28/23 | Sold | $920,559 | +3.4% | $230 / Sq Ft | View Prior Sale |
| 06/06/2022 06/06/22 | Pending | -- | -- | -- | |
| 06/06/2022 06/06/22 | For Sale | $889,935 | -- | $222 / Sq Ft |
Purchase History
| Date | Type | Sale Price | Title Company |
|---|---|---|---|
| Warranty Deed | $920,558 | Memphis Title Company |
About the Listing Agent

Margie O'Neal has twenty plus years’ experience in real estate in Shelby County TN. She was trained by a top producer who taught her the value of commitment, perseverance, and passion for the real estate industry. She learned all aspects of foreclosure property sales by working with banks to inspect and maintain properties, market through contract to close. She is pro at relocation processes and is a joy to work with while educating first time buyers. Margie was raised in Louisiana, graduated
Margie's Other Listings
Source: Memphis Area Association of REALTORS®
MLS Number: 10209158
APN: C0-258X-E0-0006
- 867 Cypress Pond Dr
- 712 Cypress View Cir E
- 689 Cypress View Cir
- 930 Cypress Knee Ln
- 602 Cypress Green Cove
- 817 Five Oaks Ln
- Rowan Copy Plan at Collierville - Woodgrove
- 526 Burnt Oak Alley
- 877 Ufton Alley
- 909 Ufton Alley
- 602 Cedar Shadows Cir W
- 593 Cedar Shadows Cir W
- 11278 Ole Bob Dr
- 4513 W Woodlawn Cir
- 925 Aldwick Dr
- 11120 Shelby Post Rd
- 483 Armel Dr
- 926 Aldwick Dr
- 932 Aldwick Dr
- 757 Southern Pride Dr
- 635 Sycamore Rd
- 160 Madison Farms Ln
- 4648 Jasper Park Ln
- 1020 Schiling Row Ave
- 10492 Ashfarm Way
- 1070 Winchester Blvd
- 4605 Park Side Dr
- 4568 Park Ridge Pkwy
- 4530 Park Ridge Pkwy
- 4563 Park Ridge Pkwy
- 525 S Shea Rd
- 499 Dogwood Valley Dr
- 1217 Pilgrim Ridge Rd
- 1371 Schilling Blvd W
- 151 Clifton Place
- 300 Center Springs Place
- 1421 Peyton Run Lp S
- 4793 S Houston Levee Rd
- 325 S Center St
- 325 S Center St Unit 40
