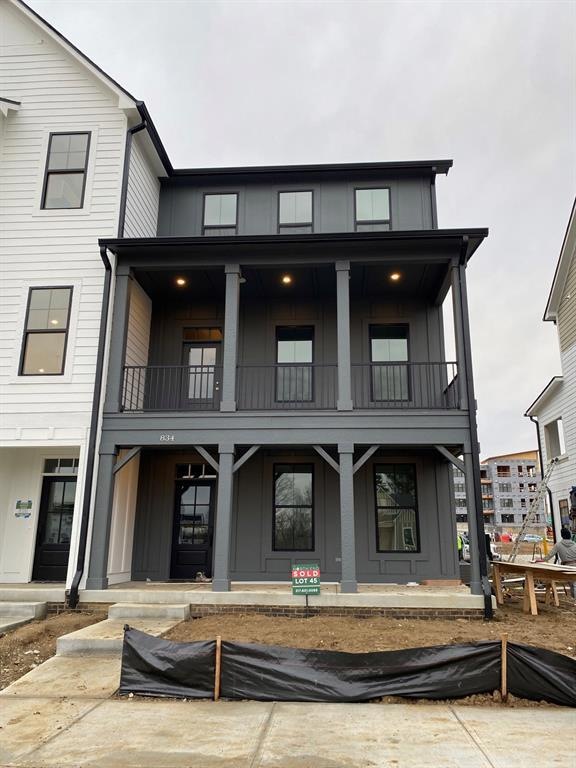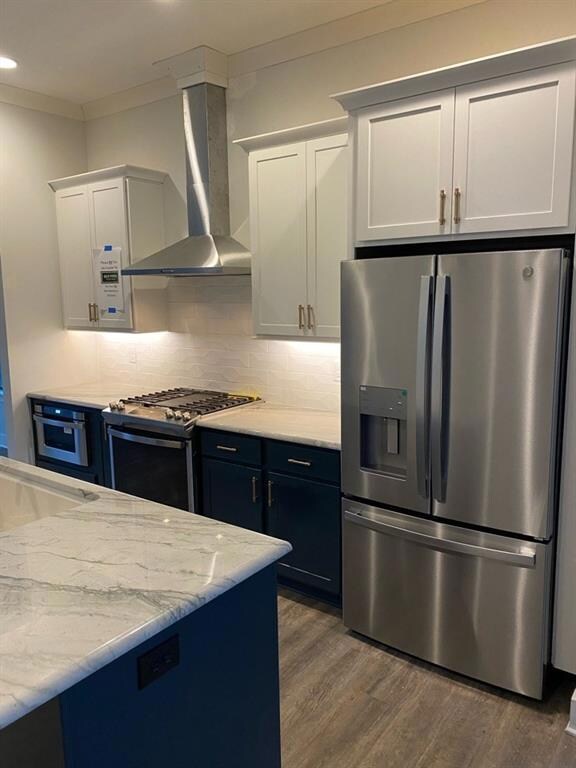
834 Freeland Way Carmel, IN 46032
Downtown Carmel NeighborhoodEstimated Value: $593,173
Highlights
- Vaulted Ceiling
- Covered patio or porch
- Balcony
- Carmel Elementary School Rated A
- Formal Dining Room
- 2 Car Attached Garage
About This Home
As of January 2023Listed and sold. Located in the new North End community, this end-unit, 3-story luxury townhome built by Old Town Design Group is perfect for those looking to live in the heart of Carmel! This townhome features a huge 22x7 covered outdoor living area off of the spacious great room. SS kitchen appliances, including microwave drawer & gas convection oven. 3 BR, each with large closets and private baths, including a BR on the entry level. 2 car garage. Walking paths connecting to the Monon Trail, easy access to Downtown Carmel, and amenities including a community garden, planned clubhouse, pool & fitness center, farm-to-table restaurant, & more.
Home Details
Home Type
- Single Family
Est. Annual Taxes
- $4,402
Year Built
- Built in 2022
Lot Details
- 1,742 Sq Ft Lot
- Sprinkler System
HOA Fees
- $175 Monthly HOA Fees
Parking
- 2 Car Attached Garage
- Side or Rear Entrance to Parking
- Garage Door Opener
Home Design
- Brick Exterior Construction
- Slab Foundation
- Cement Siding
Interior Spaces
- 3-Story Property
- Wired For Sound
- Woodwork
- Tray Ceiling
- Vaulted Ceiling
- Formal Dining Room
- Storage
- Laundry on upper level
- Attic Access Panel
Kitchen
- Convection Oven
- Gas Oven
- Range Hood
- Recirculated Exhaust Fan
- Microwave
- Dishwasher
- Kitchen Island
- Disposal
Flooring
- Carpet
- Laminate
Bedrooms and Bathrooms
- 3 Bedrooms
- Walk-In Closet
Home Security
- Smart Thermostat
- Monitored
- Carbon Monoxide Detectors
- Fire and Smoke Detector
Outdoor Features
- Balcony
- Covered patio or porch
Location
- Suburban Location
Schools
- Carmel Elementary School
- Carmel Middle School
Utilities
- Forced Air Heating System
- Heating System Uses Gas
- Programmable Thermostat
- Gas Water Heater
- Water Purifier
Community Details
- Association fees include irrigation, lawncare, maintenance structure, maintenance, snow removal, walking trails
- Association Phone (765) 701-4130
- Property managed by Main Street Management
- The community has rules related to covenants, conditions, and restrictions
Listing and Financial Details
- Tax Lot 45
- Assessor Parcel Number 290924006047000018
Ownership History
Purchase Details
Home Financials for this Owner
Home Financials are based on the most recent Mortgage that was taken out on this home.Similar Homes in Carmel, IN
Home Values in the Area
Average Home Value in this Area
Purchase History
| Date | Buyer | Sale Price | Title Company |
|---|---|---|---|
| Goodan Stephen P | $560,767 | Near North Title Group |
Mortgage History
| Date | Status | Borrower | Loan Amount |
|---|---|---|---|
| Open | Goodan Stephen P | $160,767 |
Property History
| Date | Event | Price | Change | Sq Ft Price |
|---|---|---|---|---|
| 01/12/2023 01/12/23 | Sold | $560,768 | 0.0% | $274 / Sq Ft |
| 01/08/2023 01/08/23 | Pending | -- | -- | -- |
| 01/08/2023 01/08/23 | For Sale | $560,768 | -- | $274 / Sq Ft |
Tax History Compared to Growth
Tax History
| Year | Tax Paid | Tax Assessment Tax Assessment Total Assessment is a certain percentage of the fair market value that is determined by local assessors to be the total taxable value of land and additions on the property. | Land | Improvement |
|---|---|---|---|---|
| 2024 | $4,402 | $486,500 | $75,000 | $411,500 |
| 2023 | $4,402 | $411,900 | $75,000 | $336,900 |
| 2022 | $12 | $600 | $600 | $0 |
Agents Affiliated with this Home
-
Stacey Willis

Seller's Agent in 2023
Stacey Willis
Stacey Willis
(317) 431-3154
52 in this area
144 Total Sales
-

Buyer's Agent in 2023
Gene Tumbarello
F.C. Tucker Company
(317) 522-7835
8 in this area
394 Total Sales
Map
Source: MIBOR Broker Listing Cooperative®
MLS Number: 21898294
APN: 29-09-24-006-047.000-018
- 457 Mariposa Trail
- 477 Mariposa Trail
- 460 W Smoky Row Rd
- 13587 Kensington Place
- 729 Greenford Trail N
- 681 Greenford Trail N
- 675 Greenford Trail N
- 13776 Tender Dr
- 13783 Tender Dr
- 742 Marana Dr
- 1004 Nevelle Ln
- 721 1st Ave NE
- 24 Thornhurst Dr
- 253 1st St NW
- 360 Neuman Way
- 605 W Main St
- 317 W Main St
- 30 W Main St Unit 3D
- 757 Howe Dr
- 41 N Rangeline Rd Unit 7
- 834 Freeland Way
- 842 Freeland Way
- 826 Freeland Way
- 430 W Smoky Row Rd
- 850 Freeland Way
- 434 W Smoky Row Rd
- 438 W Smoky Row Rd
- 441 Mariposa Trail
- 433 Mariposa Trail
- 442 W Smoky Row Rd
- 421 Mariposa Trail
- 446 W Smoky Row Rd
- 444 Smokey Row Rd
- 841 Freeland Way
- 849 Freeland Way
- 416 W Smoky Row
- 821 Rosemary Gardens
- 408 W Smokey Row Rd


