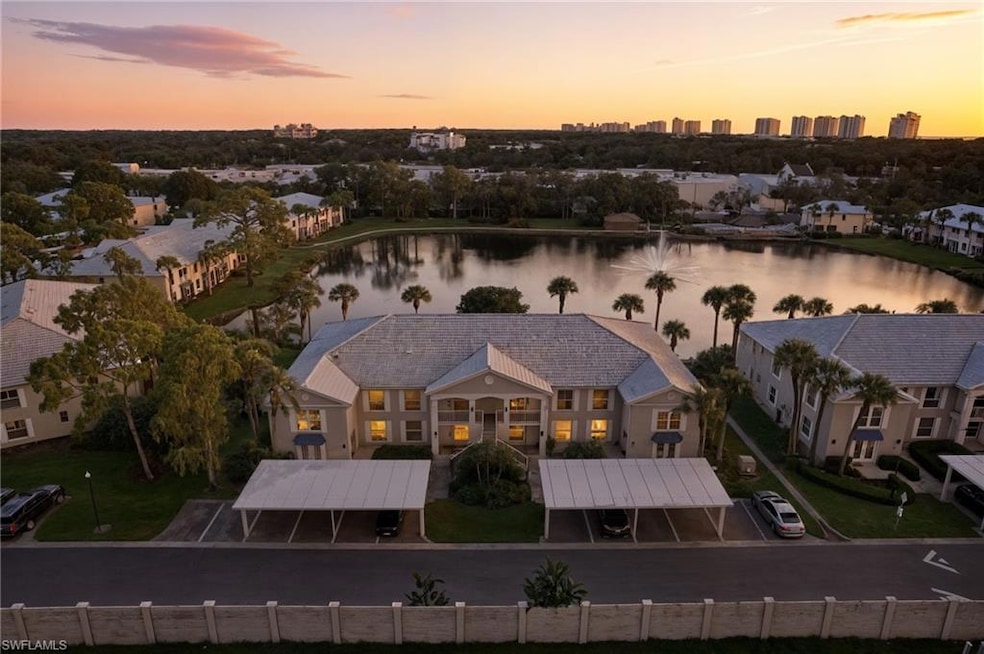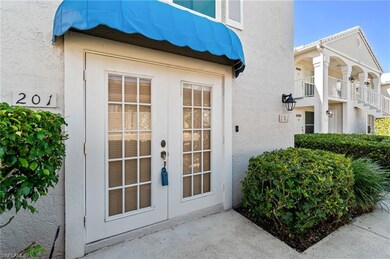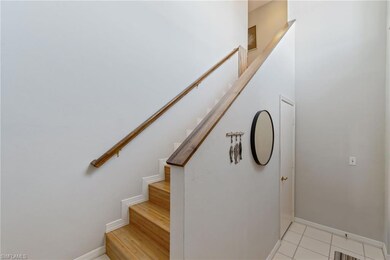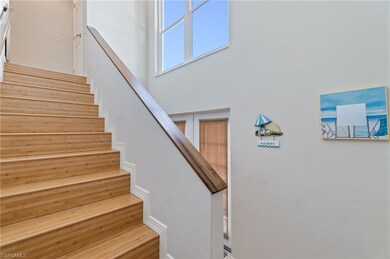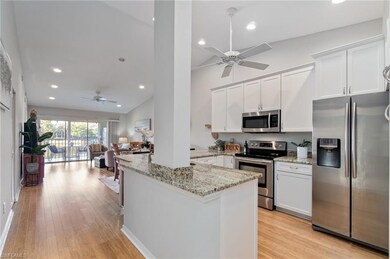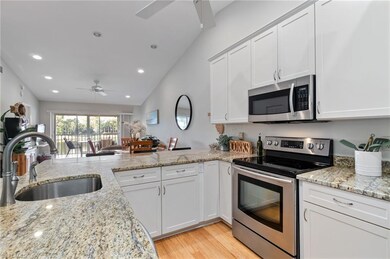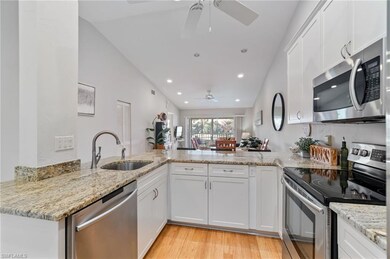
834 Gulf Pavilion Dr Unit 201 Naples, FL 34108
Pelican Bay NeighborhoodEstimated payment $3,726/month
Highlights
- Gated Community
- Pond View
- Florida Architecture
- Naples Park Elementary School Rated A-
- Vaulted Ceiling
- Wood Flooring
About This Home
ONE MILE FROM THE BEACH! Location, Location, Location! Everything you love and enjoy about the Naples lifestyle is in this home and close proximity to Vanderbilt Beach and Mercato! This beautiful 2nd story property is immaculately maintained, offers abundant light as an end unit with high ceilings and no carpet. Over 1500 sq ft of living space with a southern exposure from the lanai. The screened lanai overlooks the pond with fountain and is a perfect relaxing spot to enjoy morning coffee or evening sunsets surrounded by lush tropical landscaping. INCLUDES IMPACT GLASS windows and roll down hurricane shutter for the lanai for easy lock up! You will also enjoy the updated kitchen, plumbing, and wood flooring. Water heater is less than 1 year old. Living in Pavilion Club means enjoying a well-kept gated community with low HOA fees in an unbeatable location! One assigned covered parking spot, plenty of guest parking and pets welcome! HOA fees include building maintenance, landscaping maintenance, flood insurance, irrigation and drinking water, trash removal, gated entry and on-site manager to list a few. This home is ideal for a full-time residence, seasonal retreat, or investment opportunity. SEASONAL MONTHLY INCOME is in the $6000-$7000+ range. This home offers everything you need to embrace the Naples lifestyle, and just a short drive to Fifth Avenue, Bonita Springs, and RSW airport!
Property Details
Home Type
- Apartment
Est. Annual Taxes
- $1,490
Year Built
- Built in 1988
Lot Details
- Zero Lot Line
HOA Fees
- $677 Monthly HOA Fees
Home Design
- Florida Architecture
- Concrete Block With Brick
- Concrete Foundation
- Stucco
- Tile
Interior Spaces
- Property has 2 Levels
- Furnished or left unfurnished upon request
- Vaulted Ceiling
- Great Room
- Combination Dining and Living Room
- Home Office
- Screened Porch
- Pond Views
- Fire and Smoke Detector
Kitchen
- Breakfast Bar
- Self-Cleaning Oven
- Dishwasher
- Built-In or Custom Kitchen Cabinets
- Disposal
Flooring
- Wood
- Tile
Bedrooms and Bathrooms
- 3 Bedrooms
- Primary Bedroom Upstairs
- 2 Full Bathrooms
Laundry
- Laundry in unit
- Dryer
- Washer
Parking
- 1 Parking Space
- 1 Detached Carport Space
- Assigned Parking
Outdoor Features
- Screened Balcony
- Patio
Utilities
- Central Air
- Heating Available
- Underground Utilities
- Cable TV Available
Listing and Financial Details
- Assessor Parcel Number 66195001301
- Tax Block 834
Community Details
Overview
- 8 Units
- 1,616 Sq Ft Building
- Pavilion Club Subdivision
- Mandatory home owners association
Recreation
- Community Pool
Pet Policy
- Limit on the number of pets
Additional Features
- Bike Room
- Gated Community
Map
Home Values in the Area
Average Home Value in this Area
Tax History
| Year | Tax Paid | Tax Assessment Tax Assessment Total Assessment is a certain percentage of the fair market value that is determined by local assessors to be the total taxable value of land and additions on the property. | Land | Improvement |
|---|---|---|---|---|
| 2025 | $1,490 | $221,095 | -- | -- |
| 2024 | $1,664 | $214,864 | -- | -- |
| 2023 | $1,664 | $208,606 | $0 | $0 |
| 2022 | $1,708 | $202,530 | $0 | $0 |
| 2021 | $1,724 | $196,631 | $0 | $0 |
| 2020 | $1,682 | $193,916 | $0 | $0 |
| 2019 | $1,648 | $189,556 | $0 | $0 |
| 2018 | $1,606 | $186,022 | $0 | $0 |
| 2017 | $1,578 | $182,196 | $0 | $0 |
| 2016 | $1,539 | $178,449 | $0 | $0 |
| 2015 | $1,553 | $177,209 | $0 | $0 |
| 2014 | $1,556 | $125,803 | $0 | $0 |
Property History
| Date | Event | Price | List to Sale | Price per Sq Ft |
|---|---|---|---|---|
| 11/05/2025 11/05/25 | For Sale | $555,000 | -- | $366 / Sq Ft |
Purchase History
| Date | Type | Sale Price | Title Company |
|---|---|---|---|
| Warranty Deed | $146,000 | -- |
Mortgage History
| Date | Status | Loan Amount | Loan Type |
|---|---|---|---|
| Open | $131,400 | Purchase Money Mortgage |
About the Listing Agent

Holly Trapani (Imbus) is a seasoned and licensed real estate professional based in Naples, Florida, with over 14 years of industry experience. Since launching her real estate career in 2012 with a focus on new construction homes, Holly has successfully sold more than 500 properties—earning her a reputation as one of Southwest Florida’s most trusted names in real estate.
Originally from Ohio and a proud Naples resident since 2007, Holly brings a unique blend of financial acumen and
Holly's Other Listings
Source: Naples Area Board of REALTORS®
MLS Number: 225078346
APN: 66195001301
- 821 Gulf Pavilion Dr Unit 204
- 876 Gulf Pavilion Dr Unit 101
- 876 Gulf Pavilion Dr Unit 105
- 876 Gulf Pavilion Dr Unit 201
- 833 91st Ave N
- 815 Gulf Pavilion Dr Unit 106
- 818 93rd Ave N
- 361-4 Vanderbilt Beach Rd
- 833 Reef Point Cir
- 772 Reef Point Cir
- 770 93rd Ave N
- 759 92nd Ave N
- 748 Reef Point Cir
- 758 93rd Ave N
- 864 94th Ave N
- 870 Gulf Pavilion Dr Unit 201
- 851 Gulf Pavilion Dr Unit 202
- 840 Gulf Pavillion Dr Unit 103
- 893 Gulf Pavillion Dr Unit FL2-ID1325576P
- 819 91st Ave N
- 822 Gulf Pavillion Dr Unit 202
- 881 Gulf Pavillion Dr Unit 201
- 857 Reef Point Cir
- 783 92nd Ave N
- 845 Reef Point Cir
- 829 Reef Point Cir Unit 46
- 772 Reef Point Cir Unit 55
- 825 Reef Point Cir
- 799 94th Ave N
- 736 Reef Point Cir Unit 125-0
- 791 94th Ave N
- 711 91st Ave N
- 846 95th Ave N Unit FL1-ID1073510P
- 627 92nd Ave N
- 823 Meadowland Dr Unit J
