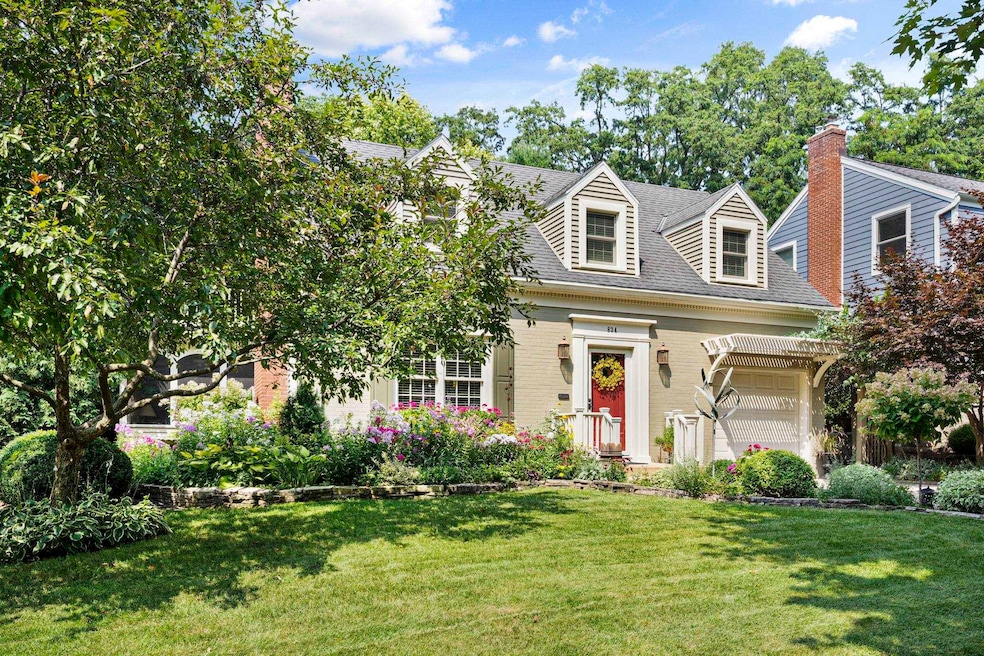
834 Hiawatha Dr Madison, WI 53711
Nakoma NeighborhoodEstimated payment $6,138/month
Highlights
- Very Popular Property
- Cape Cod Architecture
- Recreation Room
- West High School Rated A
- Deck
- 5-minute walk to Nakoma Park
About This Home
Welcome to this inviting home designed for comfort and function. The open floor plan is perfect for family gatherings & entertaining, while the cozy living room with gas fireplace and built-ins adds warmth. The cook’s kitchen offers an oversized island & abundant storage, opening to a family room with expansive windows overlooking the backyard. Main floor office with storage & shelving provide a practical workspace. The primary suite features window seats with storage, a built-in dresser & walk-in closet. Enjoy evenings on the second-floor deck set in the trees, ideal for stargazing. Outdoors, double brick & flagstone patios lead to a private, fenced yard with extensive gardens, mature landscaping & low-maintenance perennial gardens. A wonderful blend of charm, function & outdoor beauty.
Listing Agent
EXP Realty, LLC Brokerage Phone: 608-212-2326 License #57930-90 Listed on: 08/26/2025

Open House Schedule
-
Sunday, September 07, 202512:00 to 2:00 pm9/7/2025 12:00:00 PM +00:009/7/2025 2:00:00 PM +00:00Add to Calendar
Home Details
Home Type
- Single Family
Est. Annual Taxes
- $11,374
Year Built
- Built in 1940
Lot Details
- 8,712 Sq Ft Lot
- Fenced Yard
- Level Lot
- Property is zoned TR-C1
Home Design
- Cape Cod Architecture
- Brick Exterior Construction
- Vinyl Siding
Interior Spaces
- 2-Story Property
- Gas Fireplace
- Den
- Recreation Room
- Screened Porch
- Wood Flooring
- Partially Finished Basement
- Basement Fills Entire Space Under The House
Kitchen
- Oven or Range
- Microwave
- Freezer
- Dishwasher
- Kitchen Island
- Disposal
Bedrooms and Bathrooms
- 3 Bedrooms
- Bathtub
Laundry
- Laundry on lower level
- Dryer
- Washer
Parking
- 1 Car Garage
- Garage ceiling height seven feet or more
- Garage Door Opener
- Driveway Level
Accessible Home Design
- Low Pile Carpeting
Outdoor Features
- Deck
- Patio
- Outdoor Storage
Schools
- Thoreau Elementary School
- Cherokee Heights Middle School
- West High School
Utilities
- Forced Air Cooling System
- Water Softener
Community Details
- Nakoma Subdivision
Map
Home Values in the Area
Average Home Value in this Area
Tax History
| Year | Tax Paid | Tax Assessment Tax Assessment Total Assessment is a certain percentage of the fair market value that is determined by local assessors to be the total taxable value of land and additions on the property. | Land | Improvement |
|---|---|---|---|---|
| 2024 | $22,748 | $662,400 | $221,600 | $440,800 |
| 2023 | $10,900 | $619,100 | $184,700 | $434,400 |
| 2021 | $10,483 | $505,700 | $151,300 | $354,400 |
| 2020 | $10,345 | $472,600 | $151,300 | $321,300 |
| 2019 | $10,051 | $458,800 | $146,900 | $311,900 |
| 2018 | $9,127 | $417,100 | $133,500 | $283,600 |
| 2017 | $9,322 | $408,900 | $130,900 | $278,000 |
| 2016 | $9,196 | $393,200 | $125,900 | $267,300 |
| 2015 | $9,037 | $381,700 | $122,200 | $259,500 |
| 2014 | $9,038 | $381,700 | $122,200 | $259,500 |
| 2013 | $8,133 | $367,000 | $117,500 | $249,500 |
Property History
| Date | Event | Price | Change | Sq Ft Price |
|---|---|---|---|---|
| 09/02/2025 09/02/25 | For Sale | $960,000 | 0.0% | $440 / Sq Ft |
| 08/26/2025 08/26/25 | Off Market | $960,000 | -- | -- |
Purchase History
| Date | Type | Sale Price | Title Company |
|---|---|---|---|
| Warranty Deed | -- | None Listed On Document | |
| Warranty Deed | $334,000 | None Available | |
| Quit Claim Deed | -- | None Available |
Mortgage History
| Date | Status | Loan Amount | Loan Type |
|---|---|---|---|
| Previous Owner | $225,000 | New Conventional | |
| Previous Owner | $250,000 | New Conventional | |
| Previous Owner | $240,000 | Unknown | |
| Previous Owner | $100,000 | Credit Line Revolving | |
| Previous Owner | $200,000 | Purchase Money Mortgage |
Similar Homes in Madison, WI
Source: South Central Wisconsin Multiple Listing Service
MLS Number: 2007335
APN: 0709-294-2212-2
- 838 Hiawatha Dr
- 915 Waban Hill
- 714 Oneida Place
- 19 Hiawatha Cir
- 4422 Yuma Dr
- 555 S Midvale Blvd Unit 330
- 4221 Wanetah Trail
- 4215 Wanetah Trail
- 4256 Beverly Rd
- 4013 Meyer Ave
- 4229 Beverly Rd
- 3314 Gregory St
- 4329 Doncaster Dr
- 1118 Starlight Dr
- 454 S Midvale Blvd
- 4025 Euclid Ave
- 3910 Birch Ave
- 3116 Gregory St
- 3811 Euclid Ave
- 479 Agnes Dr
- 3633 Gregory St
- 4009 Saint Clair St
- 501 S Midvale Blvd
- 1305 Jewel Ct Unit 1
- 30 Heritage Cir
- 4501-4517 Hammersley Rd
- 4612 Hammersley Rd
- 465 Charles Ln
- 4211 W Beltline Hwy Unit 3
- 4914 Whitcomb Dr
- 4647 Atticus Way
- 101 River Bend Rd
- 4685 Atticus Way
- 4905 Ascot Ln
- 5314 Odana Rd
- 4926 Ascot Ln Unit 3
- 3210 Coventry Trail
- 2809 Curry Pkwy
- 649 Sand Pearl Ln
- 601 Sand Pearl Ln






