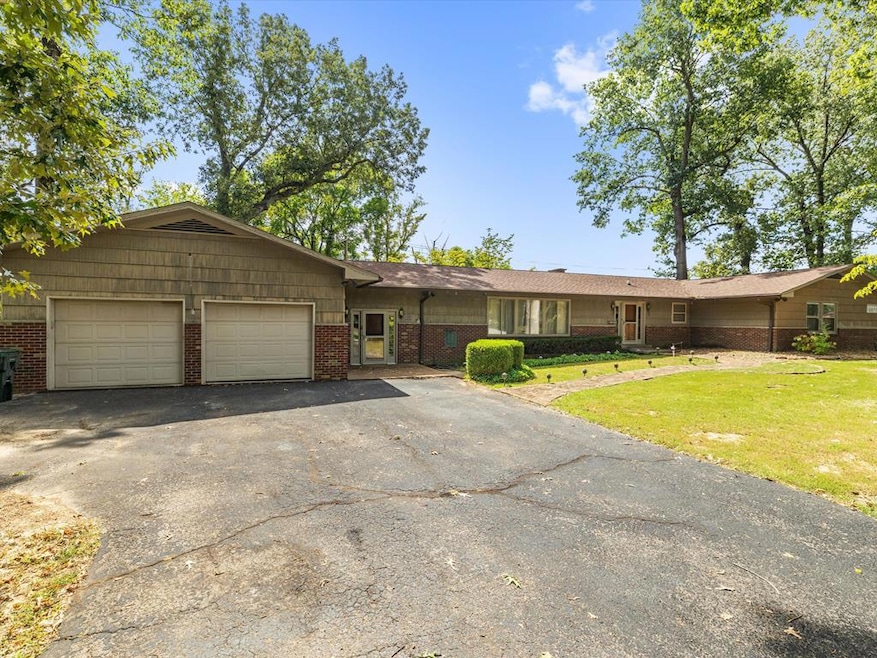
834 Homewood Dr Madisonville, KY 42431
Estimated payment $1,691/month
Highlights
- Hot Property
- Wooded Lot
- Wood Flooring
- West Broadway Elementary School Rated A-
- Ranch Style House
- Wood Frame Window
About This Home
Take a look at 843 Homewood Drive. This well built 5 bedroom, 3 bath ranch home has over 2800 square feet of living space. Located in a quiet established neighborhood on a shady landscaped lot you will find ample space both inside and out. With spacious rooms the home has received many updates in recent years including new roof shingles, some appliances, 2 water heaters, kitchen and foyer flooring, updated baths plus a fence and deck. You will also find a large 2 car attached garage, storage building and patio space. Contact Ginger Driver @ (270)871-1514 to see all that this home has to offer.
Home Details
Home Type
- Single Family
Est. Annual Taxes
- $1,338
Year Built
- Built in 1959
Lot Details
- 0.65 Acre Lot
- Wood Fence
- Landscaped
- Wooded Lot
Parking
- 2 Car Attached Garage
- Garage Door Opener
- Gravel Driveway
- Open Parking
Home Design
- Ranch Style House
- Block Foundation
- Composition Roof
- Stone Veneer
- Masonite
Interior Spaces
- 2,819 Sq Ft Home
- Crown Molding
- Ceiling Fan
- Gas Log Fireplace
- Double Pane Windows
- Window Treatments
- Wood Frame Window
- Family Room with Fireplace
- Crawl Space
- Laundry on main level
Kitchen
- Oven
- Gas Range
- Range Hood
- Microwave
- Dishwasher
Flooring
- Wood
- Laminate
- Tile
Bedrooms and Bathrooms
- 5 Bedrooms
- Walk-In Closet
- Bathroom on Main Level
- 3 Full Bathrooms
- Soaking Tub
Outdoor Features
- Patio
- Exterior Lighting
- Outbuilding
- Stoop
Utilities
- Central Air
- Heating System Uses Natural Gas
- 220 Volts
- Gas Water Heater
Map
Home Values in the Area
Average Home Value in this Area
Tax History
| Year | Tax Paid | Tax Assessment Tax Assessment Total Assessment is a certain percentage of the fair market value that is determined by local assessors to be the total taxable value of land and additions on the property. | Land | Improvement |
|---|---|---|---|---|
| 2024 | $1,338 | $181,000 | $0 | $0 |
| 2023 | $1,356 | $181,000 | $0 | $0 |
| 2022 | $1,415 | $181,000 | $0 | $0 |
| 2021 | $1,421 | $181,000 | $0 | $0 |
| 2020 | $1,437 | $181,000 | $0 | $0 |
| 2019 | $1,437 | $181,000 | $0 | $0 |
| 2018 | $1,848 | $181,000 | $0 | $0 |
| 2017 | $1,695 | $167,000 | $0 | $0 |
| 2016 | $1,643 | $167,000 | $0 | $0 |
| 2015 | $931 | $167,000 | $12,000 | $155,000 |
| 2014 | $931 | $134,500 | $0 | $0 |
Property History
| Date | Event | Price | Change | Sq Ft Price |
|---|---|---|---|---|
| 08/24/2025 08/24/25 | For Sale | $289,900 | +60.2% | $103 / Sq Ft |
| 08/23/2017 08/23/17 | Sold | $181,000 | -1.5% | $59 / Sq Ft |
| 07/24/2017 07/24/17 | Pending | -- | -- | -- |
| 06/12/2017 06/12/17 | For Sale | $183,700 | +10.0% | $60 / Sq Ft |
| 03/02/2015 03/02/15 | Sold | $167,000 | -15.9% | $56 / Sq Ft |
| 12/16/2014 12/16/14 | Pending | -- | -- | -- |
| 05/06/2014 05/06/14 | For Sale | $198,500 | -- | $66 / Sq Ft |
Purchase History
| Date | Type | Sale Price | Title Company |
|---|---|---|---|
| Deed | $181,000 | None Available |
Mortgage History
| Date | Status | Loan Amount | Loan Type |
|---|---|---|---|
| Open | $181,337 | VA | |
| Closed | $187,750 | VA | |
| Previous Owner | $133,600 | New Conventional |
Similar Homes in Madisonville, KY
Source: Madisonville Hopkins County Board of REALTORS®
MLS Number: 117231
APN: M-22-18-25
- 000 Homewood Dr
- 750 Wilson Dr
- 623 S Seminary St
- 940 Summer St
- 855 Hiawatha Dr
- 553 Princeton Rd
- 852 Arrowhead Dr
- 313 Dulin St
- 617 Seminole Dr
- 423 S Madison Ave
- 122 W Lake St
- 425 S Main St
- 249 W Lake St
- 0 401 415 S Main St
- 353 Mcleod Ave
- 996 Chickasaw Dr
- 715 Princeton Rd
- 678 Clearview Dr
- 90 Hickory Hollow Dr
- 311 S Madison Ave






