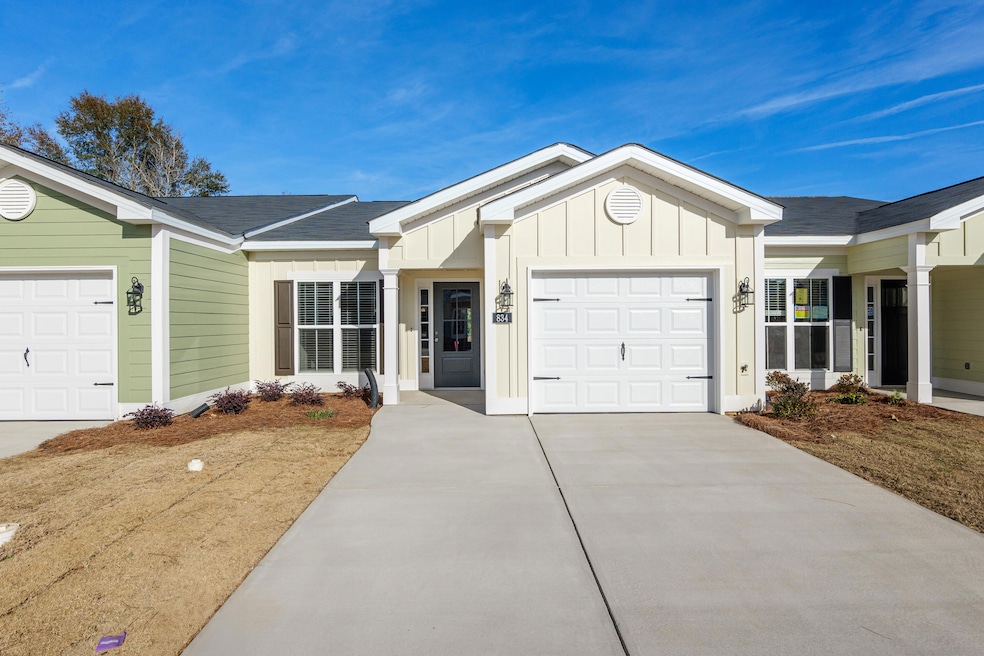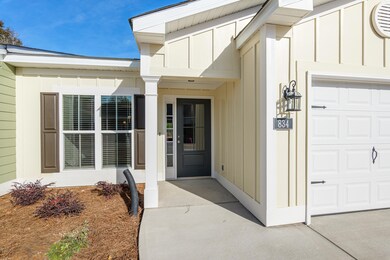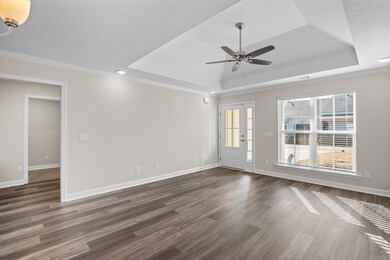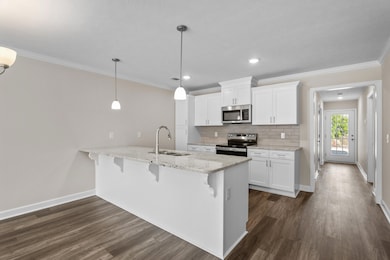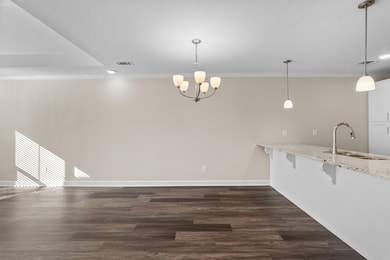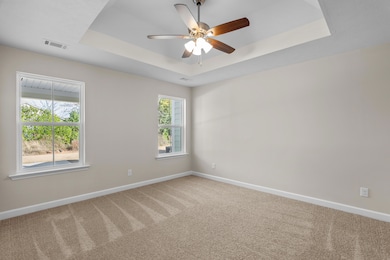
834 Montclair Point Aiken, SC 29803
Woodside NeighborhoodHighlights
- New Construction
- Great Room
- 1 Car Attached Garage
- Ranch Style House
- Covered patio or porch
- Wet Bar
About This Home
As of March 2025Welcome to the enchanting Danbrooke Village, Aiken's crown jewel of townhome living. Here, the Stonehurst awaits--a masterpiece of design spanning 1213 square feet, with two inviting bedrooms and two full bathrooms, each a sanctuary of peace and style. As you cross the threshold on the Evacore Waterproof Click Flooring, you'll feel the world's hustle fade away. The foyer leads you into a realm where every detail is curated for your comfort and delight. The kitchen, a chef's dream, is adorned with GE Stainless Steel Appliances--a testament to quality and sustainability. The ENERGY STAR Dishwasher, smooth-top range, and built-in microwave hood, vented to the outside, promise culinary adventures and effortless maintenance. The Stonehurst is a smart home, equipped with the Qolsys Security System and CAT6/RG6 Wiring, ensuring that innovation and security go hand in hand. The community amenities at Danbrooke Village are a tapestry of convenience and charm. Sidewalks beckon for leisurely strolls, while the underground utilities preserve the neighborhood's beauty. The community park is a green retreat, and the streetlights, a beacon of warmth.Your investment is protected by a One Year Builder's Warranty and a 10-year StrucSure Home Warranty, offering peace of mind and a commitment to excellence. The full-time warranty staff and the comprehensive pre-closing homeowner orientation are reflections of our dedication to your satisfaction. Danbrooke Village isn't just a place to live; it's a lifestyle choice for those who aspire to higher living standards. It's where every feature, from the smart home technology to the stainless steel appliances, converges to create not just a house, but a home--a beacon of luxury living. Step into the vibrant life at Danbrooke Village. The Stonehurst is not just a townhome; it's your canvas for creating memories, a space where luxury is the standard, and every day is an experience in elegance. Welcome to your new beginning, welcome to a life of distinction. Welcome home. Builder is offering a 7,000 incentive that can be used towards closing costs, upgrades, or to buy down the interest rate. 625-DV-7009-01
Last Agent to Sell the Property
Berkshire Hathaway HomeServices Beazley Realtors Brokerage Phone: 706-863-1775 License #378376

Co-Listed By
Berkshire Hathaway HomeServices Beazley Realtors Brokerage Phone: 706-863-1775 License #393888
Last Buyer's Agent
Non Member
Non Member Office
Townhouse Details
Home Type
- Townhome
Year Built
- Built in 2024 | New Construction
Lot Details
- Fenced
- Landscaped
- Front and Back Yard Sprinklers
HOA Fees
- $109 Monthly HOA Fees
Parking
- 1 Car Attached Garage
- Garage Door Opener
Home Design
- Ranch Style House
- Slab Foundation
- Composition Roof
- HardiePlank Type
Interior Spaces
- 1,213 Sq Ft Home
- Wet Bar
- Wired For Data
- Insulated Windows
- Insulated Doors
- Entrance Foyer
- Great Room
- Dining Room
- Home Security System
- Electric Dryer Hookup
Kitchen
- Electric Range
- Built-In Microwave
- Dishwasher
Flooring
- Carpet
- Laminate
- Luxury Vinyl Tile
Bedrooms and Bathrooms
- 2 Bedrooms
- Walk-In Closet
- 2 Full Bathrooms
- Primary bathroom on main floor
Attic
- Attic Floors
- Pull Down Stairs to Attic
Outdoor Features
- Covered patio or porch
Schools
- Millbrook Elementary School
- Kennedy Middle School
- South Aiken High School
Utilities
- Central Air
- Heating Available
- Water Heater
- Cable TV Available
Listing and Financial Details
- Home warranty included in the sale of the property
- Legal Lot and Block 22 / AF
Community Details
Overview
- Built by Bill Beazley Homes
- Danbrooke Village Subdivision
Recreation
- Park
Security
- Fire and Smoke Detector
Map
Similar Homes in Aiken, SC
Home Values in the Area
Average Home Value in this Area
Property History
| Date | Event | Price | Change | Sq Ft Price |
|---|---|---|---|---|
| 03/07/2025 03/07/25 | Sold | $239,900 | 0.0% | $198 / Sq Ft |
| 02/13/2025 02/13/25 | Pending | -- | -- | -- |
| 11/29/2024 11/29/24 | Price Changed | $239,900 | -2.0% | $198 / Sq Ft |
| 08/30/2024 08/30/24 | For Sale | $244,900 | -- | $202 / Sq Ft |
Source: REALTORS® of Greater Augusta
MLS Number: 533528
- 4175 Adelaide Loop
- 4167 Adelaide Loop
- 4161 Adelaide Loop
- 4153 Adelaide Loop
- 9041 Canyon Row
- 9053 Canyon Row
- 9077 Canyon Row
- 9040 Canyon Row
- 9058 Canyon Row
- 9076 Canyon Row
- 9108 Canyon Row
- 9122 Canyon Row
- 298 Vanderbilt Dr Unit A
- 213 Riverbank Way
- 3010 Stanhope Dr
- 6 Furman Dr
- 5260 Whiskey Rd
- 35 Coker Dr
- 115 Antietam Dr
- 123 Antietam Dr
