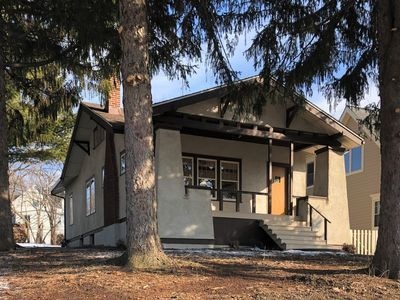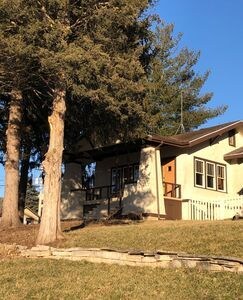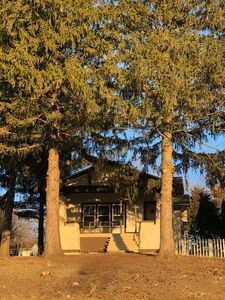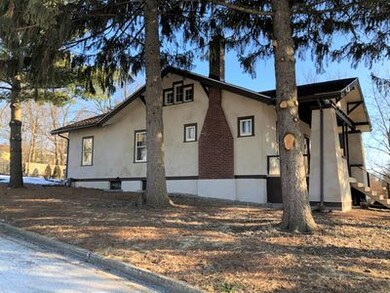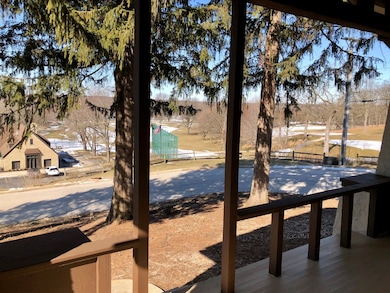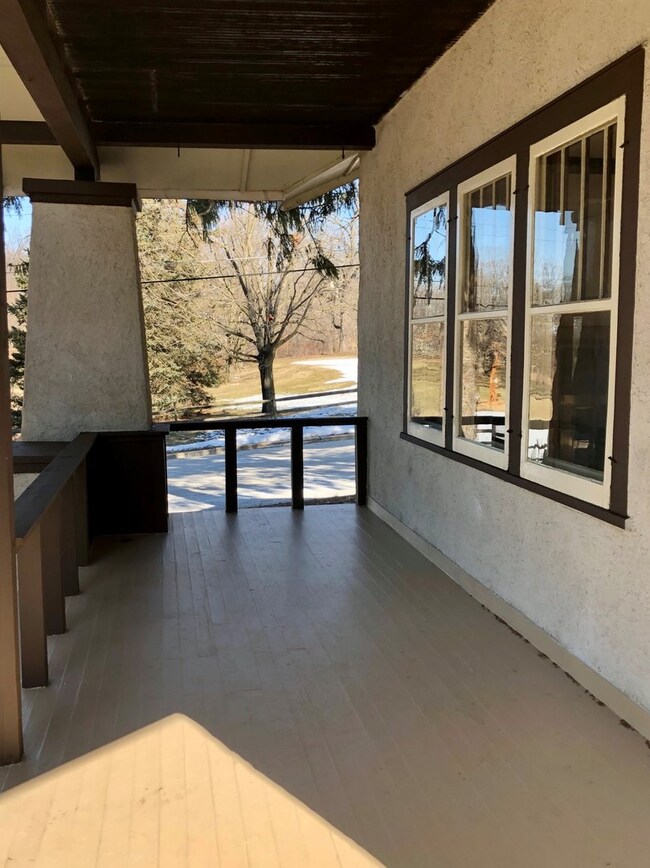
834 N 2nd Ave Saint Charles, IL 60174
Northeast Saint Charles NeighborhoodHighlights
- On Golf Course
- The property is located in a historic district
- Corner Lot
- Lincoln Elementary School Rated A
- Wood Flooring
- 5-minute walk to Pottawatomie Park
About This Home
As of May 2020This Sears home has been thoroughly updated, inside and out. The kitchen is brand new with Amish, custom cabinets, granite counter-top and all new appliances. The entry doors and original hardwood floors throughout the house have been refinished. Ceiling fans in both bedrooms and the living room. The first floor bathroom has been updated with new vanity and toilet and a second full bathroom has been added in the basement. Both the interior and exterior of the house have a new coat of paint, with the exterior stucco also newly restored. The electrical and plumbing have been updated and a new furnace, central air, water heater, washer and dryer have been installed. The electrical service panel has been updated and a new sump pump installed. And, much more (e.g., chimneys re-pointed, new border fence, new sewer line, basement walls water proofed, foundation insulated, exterior faucets added). Move in condition. List of 6 recent comparable properties that have sold in the area is available.
Last Agent to Sell the Property
Herve Barbera
Herve F. Barbera License #471020006 Listed on: 03/05/2020
Last Buyer's Agent
Herve Barbera
Herve F. Barbera License #471020006 Listed on: 03/05/2020
Home Details
Home Type
- Single Family
Est. Annual Taxes
- $5,514
Year Built
- 1930
Lot Details
- On Golf Course
- Corner Lot
Home Design
- Asphalt Shingled Roof
- Stucco Exterior
Interior Spaces
- Primary Bathroom is a Full Bathroom
- Wood Burning Fireplace
- Wood Flooring
Kitchen
- Dishwasher
- Disposal
Laundry
- Dryer
- Washer
Unfinished Basement
- Basement Fills Entire Space Under The House
- Finished Basement Bathroom
Parking
- Parking Available
- Off-Street Parking
Utilities
- Central Air
- Heating System Uses Gas
Additional Features
- Porch
- The property is located in a historic district
Ownership History
Purchase Details
Purchase Details
Home Financials for this Owner
Home Financials are based on the most recent Mortgage that was taken out on this home.Purchase Details
Similar Homes in Saint Charles, IL
Home Values in the Area
Average Home Value in this Area
Purchase History
| Date | Type | Sale Price | Title Company |
|---|---|---|---|
| Deed | -- | None Listed On Document | |
| Warranty Deed | $310,000 | Fidelity National Title | |
| Deed | -- | -- |
Mortgage History
| Date | Status | Loan Amount | Loan Type |
|---|---|---|---|
| Previous Owner | $70,000 | New Conventional |
Property History
| Date | Event | Price | Change | Sq Ft Price |
|---|---|---|---|---|
| 05/14/2020 05/14/20 | Sold | $310,000 | -8.7% | $312 / Sq Ft |
| 04/15/2020 04/15/20 | Pending | -- | -- | -- |
| 03/05/2020 03/05/20 | For Sale | $339,500 | +69.8% | $341 / Sq Ft |
| 11/01/2019 11/01/19 | Sold | $200,000 | +14.3% | $201 / Sq Ft |
| 09/09/2019 09/09/19 | Pending | -- | -- | -- |
| 09/06/2019 09/06/19 | For Sale | $175,000 | -- | $176 / Sq Ft |
Tax History Compared to Growth
Tax History
| Year | Tax Paid | Tax Assessment Tax Assessment Total Assessment is a certain percentage of the fair market value that is determined by local assessors to be the total taxable value of land and additions on the property. | Land | Improvement |
|---|---|---|---|---|
| 2024 | $5,514 | $119,962 | $55,859 | $64,103 |
| 2023 | $5,946 | $107,368 | $49,995 | $57,373 |
| 2022 | $7,114 | $116,185 | $55,339 | $60,846 |
| 2021 | $6,807 | $106,030 | $52,749 | $53,281 |
| 2020 | $6,863 | $104,053 | $51,765 | $52,288 |
| 2019 | $4,498 | $65,494 | $23,679 | $41,815 |
| 2018 | $4,428 | $64,379 | $22,779 | $41,600 |
| 2017 | $4,288 | $62,178 | $22,000 | $40,178 |
| 2016 | $4,476 | $59,994 | $21,227 | $38,767 |
| 2015 | -- | $56,877 | $20,998 | $35,879 |
| 2014 | -- | $56,033 | $20,998 | $35,035 |
| 2013 | -- | $60,028 | $21,208 | $38,820 |
Agents Affiliated with this Home
-
H
Seller's Agent in 2020
Herve Barbera
Herve F. Barbera
-
Jodi Sagil

Seller's Agent in 2019
Jodi Sagil
Coldwell Banker Realty
(630) 334-2763
135 Total Sales
Map
Source: Midwest Real Estate Data (MRED)
MLS Number: MRD10657273
APN: 09-27-179-012
- 832 N 2nd Ave
- 1034 N 5th Ave
- 3N697 State Route 31
- 208 Millington Way Unit 8ER
- 310 Timbers Trail
- 50 S 1st St Unit 5D
- 10 Illinois St Unit 5A
- 606 Cedar St
- 907 Illinois Ave
- 615 Cedar St
- 515 S 5th Ave
- 29 Hunt Club Dr
- 501 S 12th Ave
- 940 W Main St
- 1006 Thoroughbred Cir
- 615 S 12th Ave
- 1010 Walnut St
- 1224 Dean St
- 1348 Adams Ct
- 1213 Keim Trail
