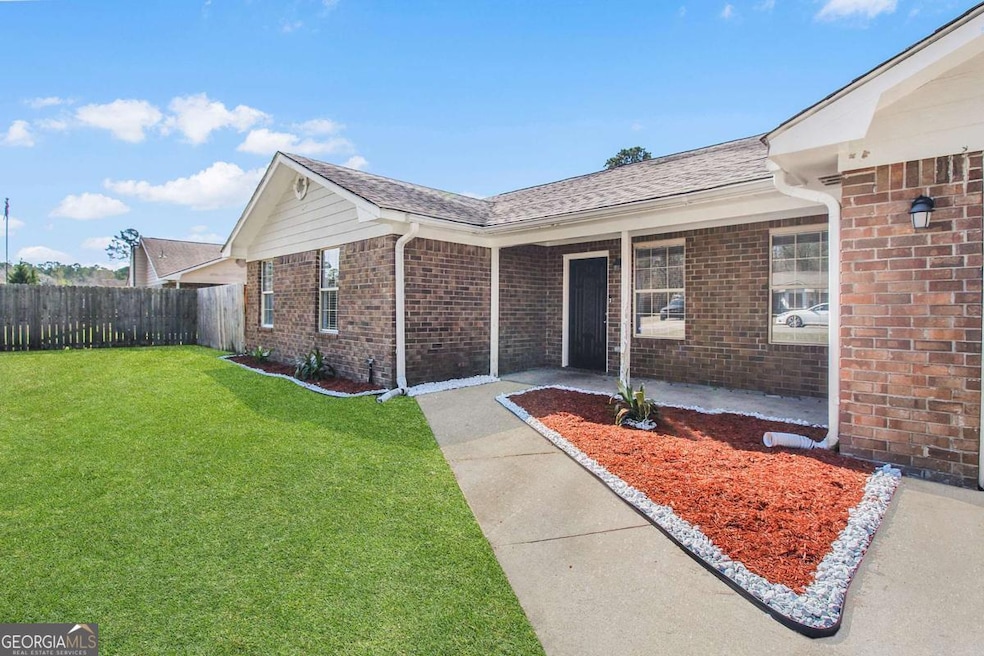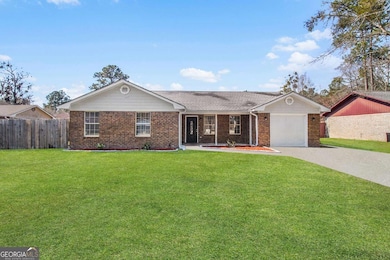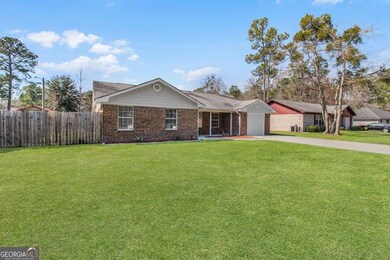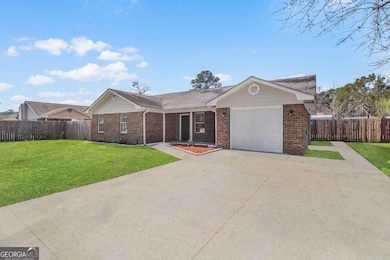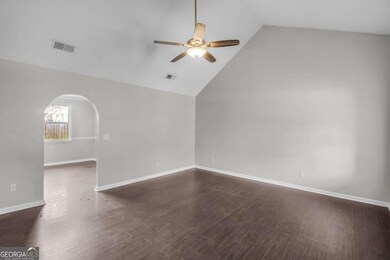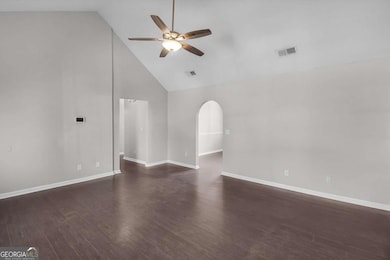
834 N Brickyard Rd Hinesville, GA 31313
Estimated payment $1,690/month
Total Views
3,240
4
Beds
2
Baths
1,714
Sq Ft
$146
Price per Sq Ft
Highlights
- City View
- High Ceiling
- Porch
- Wood Flooring
- No HOA
- Soaking Tub
About This Home
**BACK ON MARKET DUE TO NO FAULT OF THE SELLERS** Recently upgraded 4 bedroom home located in nice quiet neighborhood. Stunning features include raised ceilings in living room, hardwood flooring throughout home, upgraded cabinets in kitchen and bathrooms. The fenced-in backyard is perfect for entertaining, barbecues, or simply relaxing.
Home Details
Home Type
- Single Family
Est. Annual Taxes
- $3,500
Year Built
- Built in 1994
Lot Details
- 0.26 Acre Lot
- Privacy Fence
Parking
- 1 Car Garage
Home Design
- Brick Exterior Construction
- Slab Foundation
- Tar and Gravel Roof
Interior Spaces
- 1,714 Sq Ft Home
- 1-Story Property
- High Ceiling
- Family Room
- Wood Flooring
- City Views
- Laundry Room
Kitchen
- Dishwasher
- Kitchen Island
- Disposal
Bedrooms and Bathrooms
- 4 Main Level Bedrooms
- Walk-In Closet
- 2 Full Bathrooms
- Soaking Tub
Schools
- Frank Long Elementary School
- Lewis Frasier Middle School
- Liberty County High School
Utilities
- Central Air
- Heat Pump System
- Private Water Source
- Electric Water Heater
- Cable TV Available
Additional Features
- Porch
- City Lot
Community Details
- No Home Owners Association
- Courtland Subdivision
Map
Create a Home Valuation Report for This Property
The Home Valuation Report is an in-depth analysis detailing your home's value as well as a comparison with similar homes in the area
Home Values in the Area
Average Home Value in this Area
Tax History
| Year | Tax Paid | Tax Assessment Tax Assessment Total Assessment is a certain percentage of the fair market value that is determined by local assessors to be the total taxable value of land and additions on the property. | Land | Improvement |
|---|---|---|---|---|
| 2024 | $3,920 | $79,827 | $12,000 | $67,827 |
| 2023 | $3,920 | $74,585 | $12,000 | $62,585 |
| 2022 | $2,603 | $55,869 | $10,000 | $45,869 |
| 2021 | $2,403 | $50,611 | $10,000 | $40,611 |
| 2020 | $2,184 | $45,528 | $10,000 | $35,528 |
| 2019 | $2,189 | $45,984 | $10,000 | $35,984 |
| 2018 | $2,198 | $46,440 | $10,000 | $36,440 |
| 2017 | $1,544 | $46,895 | $10,000 | $36,895 |
| 2016 | $2,136 | $47,350 | $10,000 | $37,350 |
| 2015 | $2,310 | $47,350 | $10,000 | $37,350 |
| 2014 | $2,310 | $50,707 | $9,200 | $41,507 |
| 2013 | -- | $51,023 | $9,200 | $41,823 |
Source: Public Records
Property History
| Date | Event | Price | Change | Sq Ft Price |
|---|---|---|---|---|
| 05/02/2025 05/02/25 | Pending | -- | -- | -- |
| 04/25/2025 04/25/25 | For Sale | $249,900 | 0.0% | $146 / Sq Ft |
| 04/18/2025 04/18/25 | Pending | -- | -- | -- |
| 04/07/2025 04/07/25 | For Sale | $249,900 | 0.0% | $146 / Sq Ft |
| 03/04/2025 03/04/25 | Pending | -- | -- | -- |
| 02/28/2025 02/28/25 | For Sale | $249,900 | -- | $146 / Sq Ft |
Source: Georgia MLS
Purchase History
| Date | Type | Sale Price | Title Company |
|---|---|---|---|
| Warranty Deed | $151,000 | -- | |
| Deed | $76,400 | -- |
Source: Public Records
Mortgage History
| Date | Status | Loan Amount | Loan Type |
|---|---|---|---|
| Open | $161,448 | Mortgage Modification |
Source: Public Records
Similar Homes in Hinesville, GA
Source: Georgia MLS
MLS Number: 10469295
APN: 072A-011
Nearby Homes
- 823 Kiln Ln
- 400 Cambridge Ct
- 318 Wexford Dr
- 1212 Peacock Trail
- 614 S Main St
- 412 Timberlane Cir
- 818 W Oglethorpe Hwy
- 613 Cinder Hill Ln
- 923 Oak Crest Dr
- 607 S Main St
- 417 Deloach Dr
- 0 U S 84
- 14.27+/- Oglethorpe Hwy
- 516 Stewart Dr
- 718 Eden Ln
- 832 W Oglethorpe Hwy
- 513 Stewart Dr
- 646 Red Oak Ln
- 904 W Oglethorpe Hwy
- 506 Eisenhower Dr
