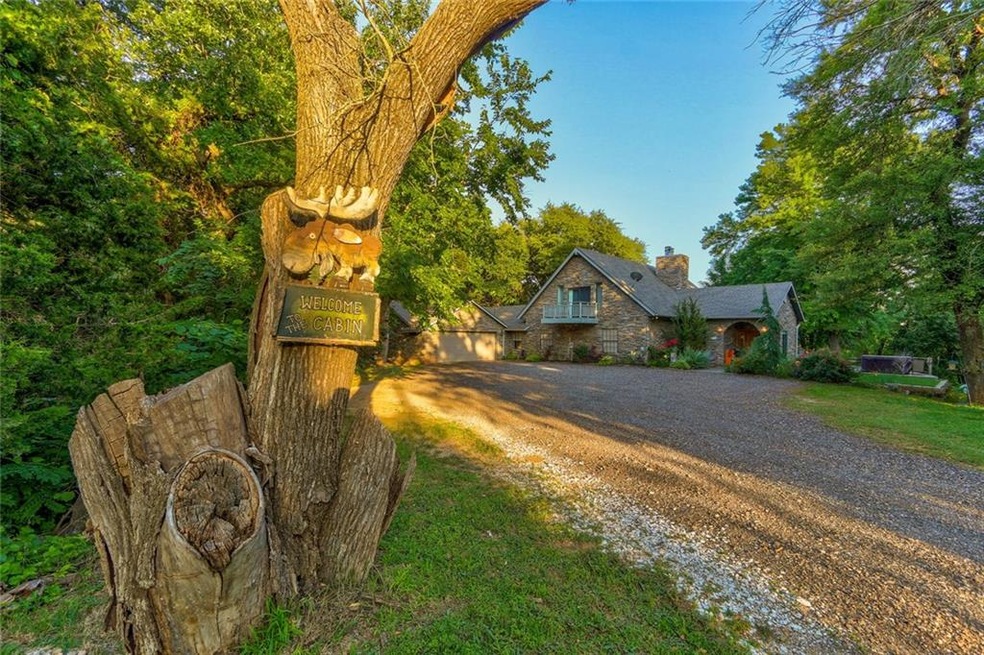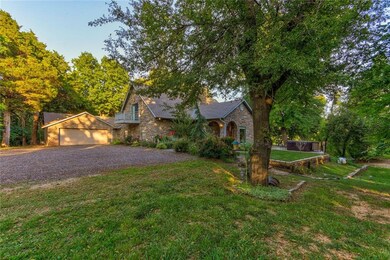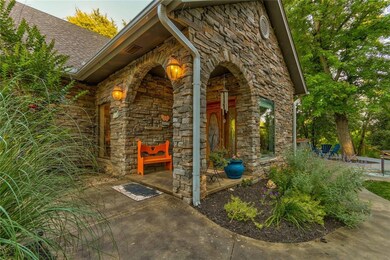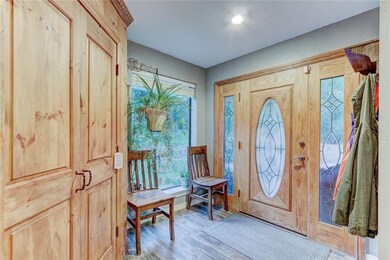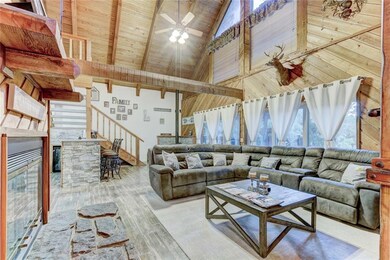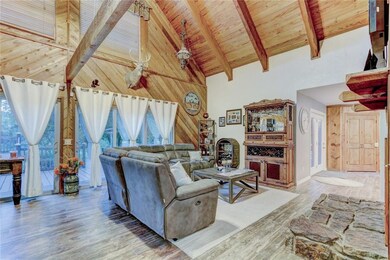
834 N Macarthur Blvd Crescent, OK 73028
About This Home
As of June 2023Country Paradise Awaits, 45 min from downtown OKC!!!! Indoor/Outdoor Living at its best, this unique 7 acre secluded property checks all of the boxes. 3,000 sq. ft. indoor/3000 sq ft. outdoor. Enjoy the massive deck overlooking the pond boasting dual bars and outdoor media centers, a Gazebo with bar seating, dual bars, hot tub, outdoor lighting entertainment space at its best. Home has been redone top to bottom, new, new, new. New dual heatpump AC/Heat. New 60 Gallon hot water heater, Carpet, Porcelain wood look tile, totally remodeled Modern Sheik Country kitchen including Quartz countertops. Oversized garage measuring 24 x 42 includes the 60 gallon air compressor, 24 x 36 shop with 12 foot front. Fenced 50 x 150 dog run. ALSO includes a second A frame home that is waterfront, gutted and ready for your personal touches. Don't forget the toys, ask about the Polaris.....Make your appointment today!!!!!!
Home Details
Home Type
Single Family
Est. Annual Taxes
$138
Year Built
1984
Lot Details
0
Parking
3
Listing Details
- Property Type: Residential
- Style: A-Frame
- Property Sub Type: Single Family
- Dining Areas: 2
- Mandatory Association Dues Yn: No
- Mechanical Features: Garage Door Lift, Smart House
- Oven Energy: Electric
- Property Level: Two
- Range Energy: Electric
- Roof Year: 2016
- School Junior High: Crescent MS
- Section: 3
- Special Zoning District Yn: No
- Storm Shelter: Outdoors
- Third Party Comments: No
- Year Built: 1984
- Year Built Type: Existing
- Special Features: None
Interior Features
- Floors: Carpet, Tile
- Fireplace Description: Free Standing
- Appliances: Dishwasher, Disposal
- Interior Amenities: Ceiling Fan, Combo Woodwork, Laundry Room
- Fireplaces: 3
- Total Bedrooms: 3
- Total Bathrooms: 2.00
- Full Bathrooms: 2
- Living Areas: 1
- Other Rooms: Loft, Workshop
- Oven Type: Free Stand
- Range Type: Free Stand
- Total Sq Ft: 3238
Exterior Features
- Construction: Brick & Frame, Frame, Masonry Vaneer
- Pool: No
- Exterior Features: Barn, Fire Pit, Open Patio, Outbuildings, Pond, Workshop
- Foundation: Slab
- Roof: Heavy Comp
Garage/Parking
- Garage Capacity: 3
- Garage Description: Attached
Utilities
- Cooling System: Central Elec
- Heat System: Central Electric
- Utilities Available: Electric, Public Utilities, Rural Water, Septic Tank
Schools
- Elementary School: Crescent ES
- High School: Crescent HS
Lot Info
- Acres: 7.0000
- Land Sq Ft: 304920
- Lot Description: Rural, Waterfront
MLS Schools
- School District: Crescent
Ownership History
Purchase Details
Home Financials for this Owner
Home Financials are based on the most recent Mortgage that was taken out on this home.Purchase Details
Purchase Details
Similar Homes in Crescent, OK
Home Values in the Area
Average Home Value in this Area
Purchase History
| Date | Type | Sale Price | Title Company |
|---|---|---|---|
| Quit Claim Deed | $10,000 | None Available | |
| Quit Claim Deed | $11,000 | None Available | |
| Quit Claim Deed | -- | None Available |
Property History
| Date | Event | Price | Change | Sq Ft Price |
|---|---|---|---|---|
| 06/01/2023 06/01/23 | Sold | $310,000 | -7.5% | $96 / Sq Ft |
| 05/17/2023 05/17/23 | Pending | -- | -- | -- |
| 05/01/2023 05/01/23 | For Sale | $335,000 | 0.0% | $103 / Sq Ft |
| 04/28/2023 04/28/23 | Pending | -- | -- | -- |
| 04/06/2023 04/06/23 | For Sale | $335,000 | -26.4% | $103 / Sq Ft |
| 10/18/2021 10/18/21 | Sold | $455,000 | 0.0% | $141 / Sq Ft |
| 10/08/2021 10/08/21 | Sold | $455,000 | -7.0% | $141 / Sq Ft |
| 08/28/2021 08/28/21 | Pending | -- | -- | -- |
| 08/28/2021 08/28/21 | Pending | -- | -- | -- |
| 08/19/2021 08/19/21 | Price Changed | $489,000 | 0.0% | $151 / Sq Ft |
| 08/11/2021 08/11/21 | Price Changed | $489,000 | -2.0% | $151 / Sq Ft |
| 07/01/2021 07/01/21 | Price Changed | $499,000 | 0.0% | $154 / Sq Ft |
| 07/01/2021 07/01/21 | Price Changed | $499,000 | -2.0% | $154 / Sq Ft |
| 06/29/2021 06/29/21 | For Sale | $509,000 | 0.0% | $157 / Sq Ft |
| 06/21/2021 06/21/21 | Pending | -- | -- | -- |
| 06/10/2021 06/10/21 | For Sale | $509,000 | 0.0% | $157 / Sq Ft |
| 02/10/2021 02/10/21 | For Sale | $509,000 | +28.2% | $157 / Sq Ft |
| 08/12/2019 08/12/19 | Sold | $397,000 | -0.7% | $123 / Sq Ft |
| 06/29/2019 06/29/19 | Pending | -- | -- | -- |
| 06/20/2019 06/20/19 | For Sale | $399,900 | +44.1% | $124 / Sq Ft |
| 03/07/2016 03/07/16 | Sold | $277,500 | -11.9% | $91 / Sq Ft |
| 01/11/2016 01/11/16 | Pending | -- | -- | -- |
| 10/06/2015 10/06/15 | For Sale | $315,000 | -- | $103 / Sq Ft |
Tax History Compared to Growth
Tax History
| Year | Tax Paid | Tax Assessment Tax Assessment Total Assessment is a certain percentage of the fair market value that is determined by local assessors to be the total taxable value of land and additions on the property. | Land | Improvement |
|---|---|---|---|---|
| 2024 | $138 | $1,306 | $132 | $1,174 |
| 2023 | $138 | $1,243 | $132 | $1,111 |
| 2022 | $117 | $1,184 | $132 | $1,052 |
| 2021 | $121 | $1,184 | $132 | $1,052 |
| 2020 | $116 | $1,174 | $132 | $1,042 |
| 2019 | $112 | $1,174 | $132 | $1,042 |
| 2018 | $122 | $1,387 | $132 | $1,255 |
| 2017 | $116 | $1,321 | $132 | $1,189 |
| 2016 | $111 | $1,258 | $132 | $1,126 |
| 2014 | $98 | $1,141 | $132 | $1,009 |
| 2013 | $104 | $1,245 | $144 | $1,101 |
Agents Affiliated with this Home
-

Seller's Agent in 2023
Krista Martin
Exit Realty Premier
(405) 401-5068
4 in this area
314 Total Sales
-
J
Buyer's Agent in 2023
Jo Helen McClain
KW Summit
(405) 204-0502
1 in this area
12 Total Sales
-

Seller's Agent in 2021
Brenton Washausen
Salt Plains Properties
(918) 688-3248
2 in this area
44 Total Sales
-
N
Buyer's Agent in 2021
Non MLS Member
-

Seller's Agent in 2019
Monte Monroe
Monroe Land and Home LLC
(405) 708-8692
110 Total Sales
-

Buyer's Agent in 2019
Bo Martin
Exit Realty Premier
(405) 219-0485
3 in this area
19 Total Sales
Map
Source: MLSOK
MLS Number: 872031
APN: 420017241
- 14400 W Cooksey Rd
- 2765 N Meridian Ave
- 1 W Cimarron Blvd
- 2073 Lakeview Dr
- 546 Still Meadows
- 1543 Turkey Trail
- 623 Mustard Seed Rd
- 568 Still Meadows
- 11746 Narrow Way
- 667 Still Meadows
- 545 Mustard Seed
- 567 Mustard Seed
- 546 Mustard Seed
- 600 Mustard Seed
- 0 W Industrial Rd Unit 22120100
- 0 W Industrial Rd Unit 22120102
- 0 W Industrial Rd Unit 22120101
- 568 Mustard Seed
- 624 Mustard Seed
- 601 Mustard Seed Rd
