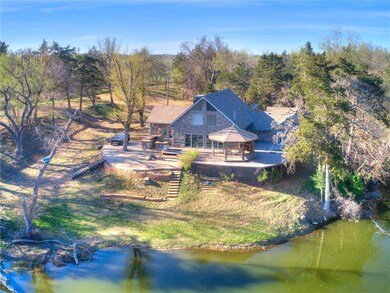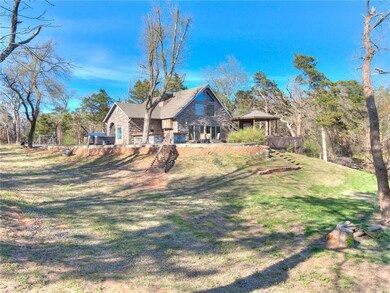
834 N Macarthur Blvd Crescent, OK 73028
Highlights
- Spa
- 4.43 Acre Lot
- Lake, Pond or Stream
- Waterfront
- Deck
- 2-Story Property
About This Home
As of June 2023STUNNING oasis on almost 5 acres with a huge pond! This 3,238 sq ft home has the potential of being at least 4,014 sq ft! This 3 bed, 2 bath home has remodeled downstairs bedrooms, and both bathrooms have high-end finishes, but the rest is waiting on you to make it your own! NEW LENNOX HVAC, NEW hot water tank, NEW tile, and additional flex rooms have already been done! Upstairs has the potential of being a dream come true master retreat. The vaulted cathedral ceilings and oversized window embrace the pond and have sliding glass doors leading to a wrap-around porch and Gazebo. Along with all these wonderful backyard features, there is also a nice outdoor kitchen area with two islands perfect for entertaining! This one-of-a-kind retreat is outside of city limits, very secluded but not far from the highway! Ask for a list of upgrades and option of purchasing guest house with additional acreage.
Opportunity to buy an awesome guest house and more acreage! Call for list of upgrades!
Home Details
Home Type
- Single Family
Est. Annual Taxes
- $138
Year Built
- Built in 1984
Lot Details
- 4.43 Acre Lot
- Waterfront
- Cul-De-Sac
- Rural Setting
- Corner Lot
Parking
- 2 Car Attached Garage
- Gravel Driveway
Home Design
- 2-Story Property
- Modern Architecture
- Slab Foundation
- Brick Frame
- Composition Roof
- Stone
Interior Spaces
- 3,238 Sq Ft Home
- Ceiling Fan
- 2 Fireplaces
- Loft
- Bonus Room
- Game Room
- Workshop
- Utility Room with Study Area
- Water Views
- Home Security System
Flooring
- Concrete
- Tile
Bedrooms and Bathrooms
- 3 Bedrooms
- Possible Extra Bedroom
- 2 Full Bathrooms
Outdoor Features
- Spa
- Lake, Pond or Stream
- Deck
- Outdoor Kitchen
- Gazebo
- Outdoor Grill
Schools
- Crescent Elementary School
- Crescent Middle School
- Crescent High School
Utilities
- Central Air
- Heat Pump System
- Propane
- Private Water Source
- Septic Tank
- High Speed Internet
Ownership History
Purchase Details
Home Financials for this Owner
Home Financials are based on the most recent Mortgage that was taken out on this home.Purchase Details
Purchase Details
Similar Homes in Crescent, OK
Home Values in the Area
Average Home Value in this Area
Purchase History
| Date | Type | Sale Price | Title Company |
|---|---|---|---|
| Quit Claim Deed | $10,000 | None Available | |
| Quit Claim Deed | $11,000 | None Available | |
| Quit Claim Deed | -- | None Available |
Property History
| Date | Event | Price | Change | Sq Ft Price |
|---|---|---|---|---|
| 06/01/2023 06/01/23 | Sold | $310,000 | -7.5% | $96 / Sq Ft |
| 05/17/2023 05/17/23 | Pending | -- | -- | -- |
| 05/01/2023 05/01/23 | For Sale | $335,000 | 0.0% | $103 / Sq Ft |
| 04/28/2023 04/28/23 | Pending | -- | -- | -- |
| 04/06/2023 04/06/23 | For Sale | $335,000 | -26.4% | $103 / Sq Ft |
| 10/18/2021 10/18/21 | Sold | $455,000 | 0.0% | $141 / Sq Ft |
| 10/08/2021 10/08/21 | Sold | $455,000 | -7.0% | $141 / Sq Ft |
| 08/28/2021 08/28/21 | Pending | -- | -- | -- |
| 08/28/2021 08/28/21 | Pending | -- | -- | -- |
| 08/19/2021 08/19/21 | Price Changed | $489,000 | 0.0% | $151 / Sq Ft |
| 08/11/2021 08/11/21 | Price Changed | $489,000 | -2.0% | $151 / Sq Ft |
| 07/01/2021 07/01/21 | Price Changed | $499,000 | 0.0% | $154 / Sq Ft |
| 07/01/2021 07/01/21 | Price Changed | $499,000 | -2.0% | $154 / Sq Ft |
| 06/29/2021 06/29/21 | For Sale | $509,000 | 0.0% | $157 / Sq Ft |
| 06/21/2021 06/21/21 | Pending | -- | -- | -- |
| 06/10/2021 06/10/21 | For Sale | $509,000 | 0.0% | $157 / Sq Ft |
| 02/10/2021 02/10/21 | For Sale | $509,000 | +28.2% | $157 / Sq Ft |
| 08/12/2019 08/12/19 | Sold | $397,000 | -0.7% | $123 / Sq Ft |
| 06/29/2019 06/29/19 | Pending | -- | -- | -- |
| 06/20/2019 06/20/19 | For Sale | $399,900 | +44.1% | $124 / Sq Ft |
| 03/07/2016 03/07/16 | Sold | $277,500 | -11.9% | $91 / Sq Ft |
| 01/11/2016 01/11/16 | Pending | -- | -- | -- |
| 10/06/2015 10/06/15 | For Sale | $315,000 | -- | $103 / Sq Ft |
Tax History Compared to Growth
Tax History
| Year | Tax Paid | Tax Assessment Tax Assessment Total Assessment is a certain percentage of the fair market value that is determined by local assessors to be the total taxable value of land and additions on the property. | Land | Improvement |
|---|---|---|---|---|
| 2024 | $138 | $1,306 | $132 | $1,174 |
| 2023 | $138 | $1,243 | $132 | $1,111 |
| 2022 | $117 | $1,184 | $132 | $1,052 |
| 2021 | $121 | $1,184 | $132 | $1,052 |
| 2020 | $116 | $1,174 | $132 | $1,042 |
| 2019 | $112 | $1,174 | $132 | $1,042 |
| 2018 | $122 | $1,387 | $132 | $1,255 |
| 2017 | $116 | $1,321 | $132 | $1,189 |
| 2016 | $111 | $1,258 | $132 | $1,126 |
| 2014 | $98 | $1,141 | $132 | $1,009 |
| 2013 | $104 | $1,245 | $144 | $1,101 |
Agents Affiliated with this Home
-
Krista Martin

Seller's Agent in 2023
Krista Martin
Exit Realty Premier
(405) 401-5068
4 in this area
314 Total Sales
-
Jo Helen McClain
J
Buyer's Agent in 2023
Jo Helen McClain
KW Summit
(405) 204-0502
1 in this area
10 Total Sales
-
Brenton Washausen

Seller's Agent in 2021
Brenton Washausen
Salt Plains Properties
(918) 688-3248
2 in this area
44 Total Sales
-
N
Buyer's Agent in 2021
Non MLS Member
-
Monte Monroe

Seller's Agent in 2019
Monte Monroe
Monroe Land and Home LLC
(405) 708-8692
116 Total Sales
-
Bo Martin

Buyer's Agent in 2019
Bo Martin
Exit Realty Premier
(405) 219-0485
4 in this area
20 Total Sales
Map
Source: MLSOK
MLS Number: 1053342
APN: 420017241
- 14400 W Cooksey Rd
- 2765 N Meridian Ave
- 1 W Cimarron Blvd
- 2073 Lakeview Dr
- 546 Still Meadows
- 629 S Council Rd
- 3925 N Highway 74 Service Rd
- 1543 Turkey Trail
- 623 Mustard Seed Rd
- 568 Still Meadows
- 11746 Narrow Way
- 600 Still Meadows
- 667 Still Meadows
- 545 Mustard Seed
- 1103 Lark Rd
- 567 Mustard Seed
- 12400 W Co Road 76
- 546 Mustard Seed
- 600 Mustard Seed
- 0 W Industrial Rd Unit 22120100






