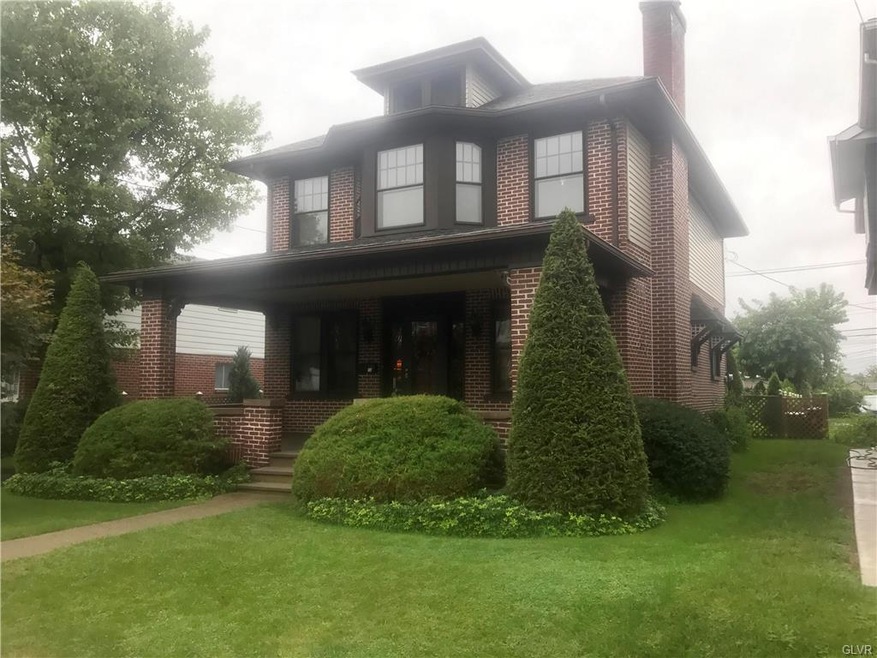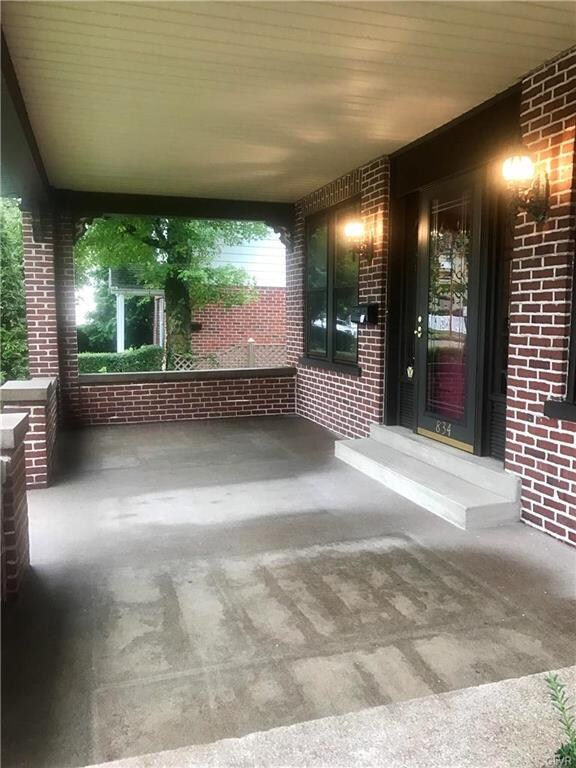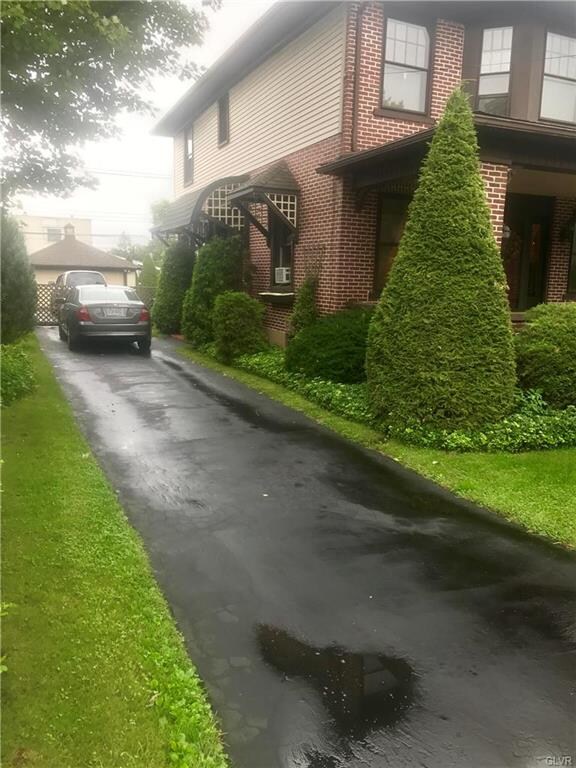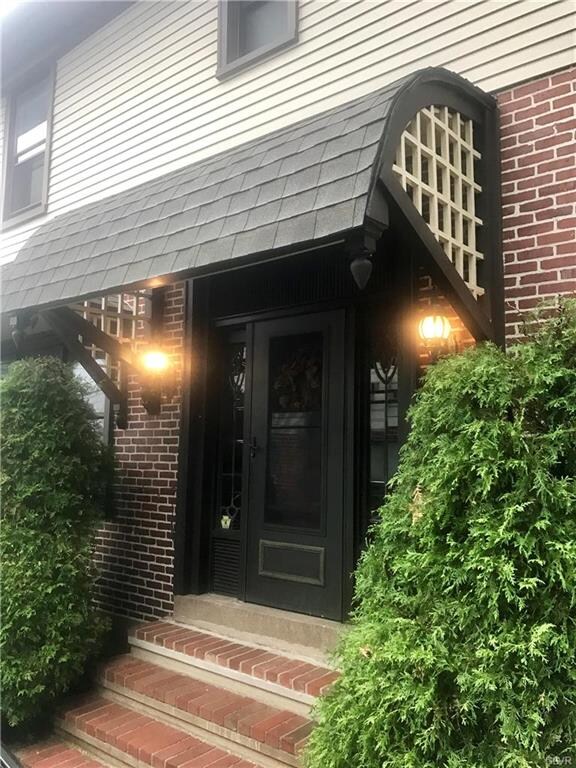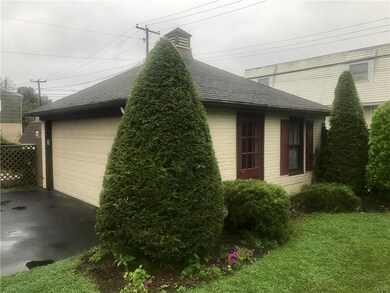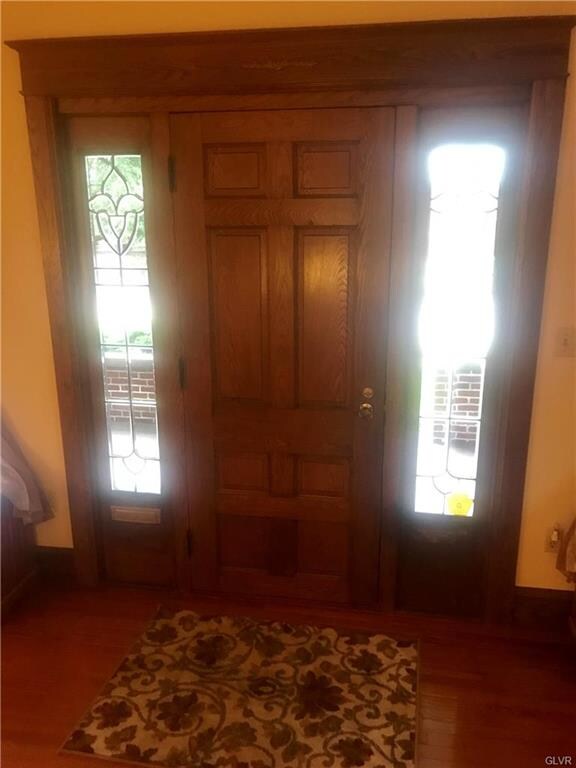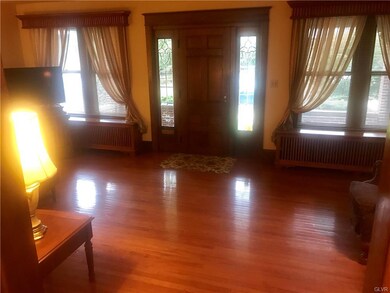
834 N Sherman St Allentown City, PA 18109
East Allentown NeighborhoodHighlights
- City Lights View
- Wood Flooring
- Covered Patio or Porch
- Family Room with Fireplace
- Victorian Architecture
- Fenced Yard
About This Home
As of August 2022Pride of ownership is evident in this stunning 3+BR, 1 1/2 bath Single complete with a detached 2 car garage, fenced in yard, and off street parking for 6+ cars. This craftsman style home has been upgraded and modernized throughout while maintaining its original architectural details including hardwood floors, leaded glass windows, original oak doors and trim throughout, custom valences and oak radiator covers to name a few. The modern kitchen features original oak cabinets, center island, granite countertops, and recessed lighting. Upstairs are 3 spacious bedrooms complete with walk in closets and a full updated bathroom. The 3rd floor can easily be converted into a huge 4th bedroom by just adding heat and flooring. The full basement features 8ft. ceilings, functional utility sink and plenty of space for storage or a workshop area. This is a one-of-a-kind home that will be sold with a Clear Certificate of Occupancy from the City of Allentown. Schedule your showing today!!!
Home Details
Home Type
- Single Family
Est. Annual Taxes
- $4,700
Year Built
- Built in 1926
Lot Details
- 6,752 Sq Ft Lot
- Fenced Yard
- Level Lot
- Property is zoned R-M
Home Design
- Victorian Architecture
- Brick Exterior Construction
- Asphalt Roof
- Vinyl Construction Material
Interior Spaces
- 1,992 Sq Ft Home
- Ceiling Fan
- Family Room with Fireplace
- Dining Area
- City Lights Views
- Basement Fills Entire Space Under The House
- Washer and Dryer Hookup
Kitchen
- Electric Oven
- Dishwasher
Flooring
- Wood
- Wall to Wall Carpet
- Tile
Bedrooms and Bathrooms
- 3 Bedrooms
Parking
- 2 Car Detached Garage
- Garage Door Opener
- On-Street Parking
- Off-Street Parking
Outdoor Features
- Covered Patio or Porch
Utilities
- Window Unit Cooling System
- Radiator
- Hot Water Heating System
- Heating System Uses Oil
- Summer or Winter Changeover Switch For Hot Water
- Cable TV Available
Listing and Financial Details
- Assessor Parcel Number 641738031211001
Similar Homes in the area
Home Values in the Area
Average Home Value in this Area
Property History
| Date | Event | Price | Change | Sq Ft Price |
|---|---|---|---|---|
| 08/10/2022 08/10/22 | Sold | $310,000 | +3.4% | $156 / Sq Ft |
| 07/09/2022 07/09/22 | Pending | -- | -- | -- |
| 07/06/2022 07/06/22 | For Sale | $299,900 | +39.5% | $151 / Sq Ft |
| 01/04/2019 01/04/19 | Sold | $215,000 | -6.5% | $108 / Sq Ft |
| 12/05/2018 12/05/18 | Pending | -- | -- | -- |
| 11/09/2018 11/09/18 | For Sale | $229,900 | 0.0% | $115 / Sq Ft |
| 09/28/2018 09/28/18 | Pending | -- | -- | -- |
| 09/11/2018 09/11/18 | For Sale | $229,900 | -- | $115 / Sq Ft |
Tax History Compared to Growth
Agents Affiliated with this Home
-

Seller's Agent in 2022
Cindy Massa
IronValley RE of Lehigh Valley
(610) 653-8045
1 in this area
27 Total Sales
-

Buyer's Agent in 2022
Yajaira Pena
I-Do Real Estate
(610) 844-7675
5 in this area
43 Total Sales
-

Seller's Agent in 2019
Shane Keyser
CENTURY 21 Keim Realtors
(610) 509-4768
43 Total Sales
Map
Source: Greater Lehigh Valley REALTORS®
MLS Number: 590181
- 2115 Union Blvd
- 714 Nelson St
- 1511 E Highland St
- 624 N Maxwell St
- 1920 E Jonathan St
- 619 N Jasper St
- 1926 W Broad St
- 301 333 Union Blvd
- 956 E Linden St
- 744 E Green St
- 1852 Pennsylvania Ave
- 650 Highland Ave
- 1711 W Union Blvd
- 1916 Stonington Rd
- 428 Hanover Ave
- 1559 Kelchner Rd
- 1503 Stanford Rd
- 501 N Carlisle St
- 349 Hanover Ave Unit 353
- 519 N Bradford St
