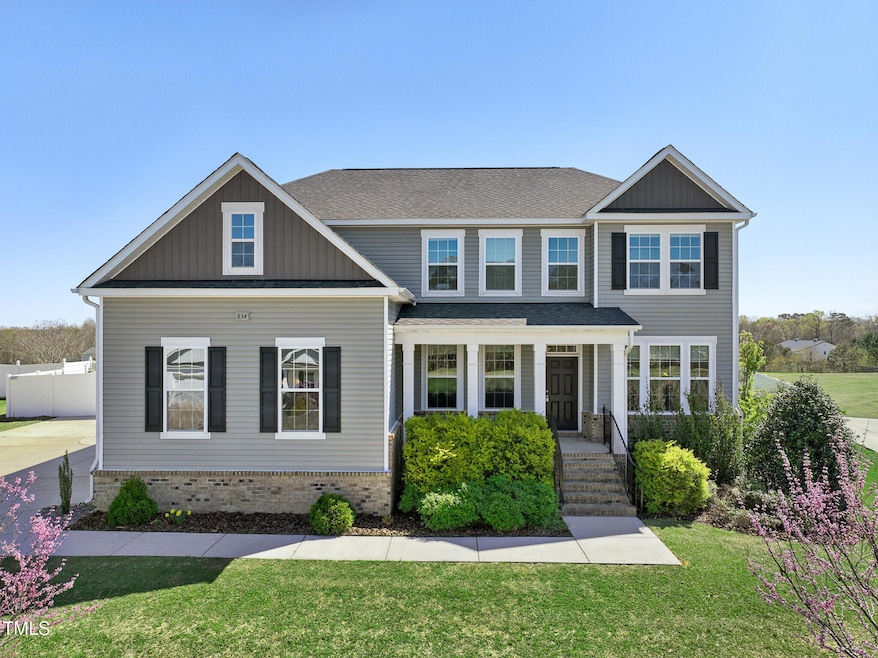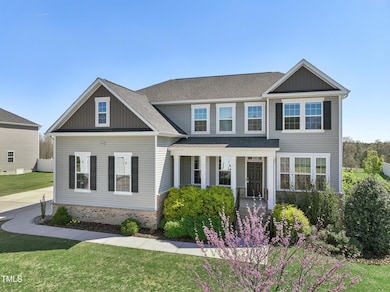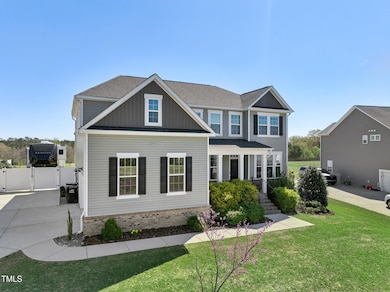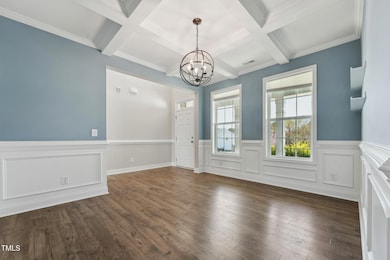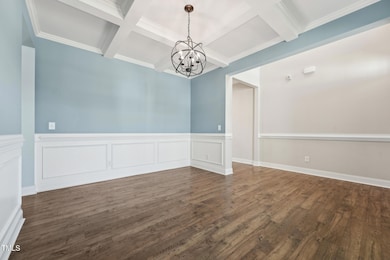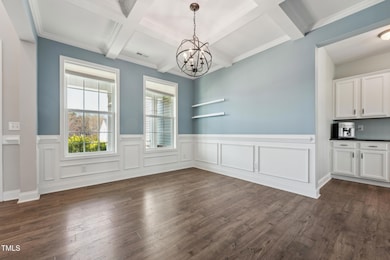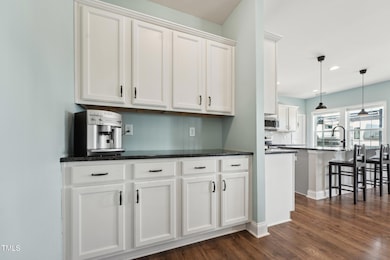834 November Ln Willow Spring, NC 27592
Pleasant Grove NeighborhoodEstimated payment $3,121/month
Highlights
- View of Trees or Woods
- Deck
- Main Floor Bedroom
- Dixon Road Elementary School Rated A-
- Transitional Architecture
- Loft
About This Home
BACK ON MARKET- Buyer financing fell through. No fault of the sellers! Welcome to this stunning 4-bedroom home with a versatile Flex Room with a closet in Pleasant Glen, Willow Spring, perfectly situated on a spacious .70-acre lot with tons of curb appeal. Located in a prime area near shopping, dining, major highways, and Beech Bluff Park, this home offers both convenience and tranquility. Step inside to LVP flooring throughout the main level, where an open-concept Family Room and Kitchen create a large welcoming space for gatherings. The elegant Dining Room features a coffered ceiling and walls of wainscoting, while the Family Room boasts a fireplace for added charm. The gourmet Kitchen is a dream with an abundance of white cabinetry, Granite counters, SS appliances, a stylish tile backsplash, and a dedicated coffee bar. The center island with bar seating adds to the home's functionality and style. A desirable first-floor Guest Bedroom sits adjacent to a full bath, offering a perfect space for visitors. A convenient Mudroom with a drop zone is located off the garage, keeping everything organized. Head upstairs to the second floor where a spacious Loft and a versatile Flex Room provide endless possibilities. Two secondary bedrooms share a well-appointed full hall bath, while the Primary Suite impresses with a tray ceiling, an oversized WIC, and direct access to the Laundry Room. The en-suite bath features dual vanities, a soaking tub, and a walk-in shower. Outside, the backyard is partially fenced with a 6' vinyl privacy fence. You'll love the abundance of outdoor space for activities in addition to the possibility of storing your RV--hookup included. Enjoy the farm views from the screened porch, large deck, and concrete patio. Vego large garden bed, fruit trees, and a dog run complete this incredible backyard.
Home Details
Home Type
- Single Family
Est. Annual Taxes
- $2,286
Year Built
- Built in 2018
Lot Details
- 0.7 Acre Lot
- Property fronts a county road
- Fenced Yard
- Partially Fenced Property
- Cleared Lot
HOA Fees
- $25 Monthly HOA Fees
Parking
- 2 Car Attached Garage
- Side Facing Garage
- Private Driveway
Property Views
- Woods
- Pasture
Home Design
- Transitional Architecture
- Block Foundation
- Shingle Roof
- Vinyl Siding
Interior Spaces
- 3,293 Sq Ft Home
- 2-Story Property
- Tray Ceiling
- Mud Room
- Entrance Foyer
- Family Room with Fireplace
- Dining Room
- Loft
- Screened Porch
- Basement
- Crawl Space
- Unfinished Attic
Kitchen
- Microwave
- Dishwasher
- Granite Countertops
Flooring
- Carpet
- Luxury Vinyl Tile
Bedrooms and Bathrooms
- 4 Bedrooms
- Main Floor Bedroom
- Walk-In Closet
- 3 Full Bathrooms
- Soaking Tub
Laundry
- Laundry Room
- Laundry on upper level
Outdoor Features
- Deck
- Patio
Schools
- Dixon Road Elementary School
- Mcgees Crossroads Middle School
- W Johnston High School
Utilities
- Forced Air Heating and Cooling System
- Septic Tank
Community Details
- Association fees include ground maintenance, storm water maintenance
- Pleasant Glen HOA
- Pleasant Glen Subdivision
Listing and Financial Details
- Assessor Parcel Number 161500-39-7173
Map
Home Values in the Area
Average Home Value in this Area
Tax History
| Year | Tax Paid | Tax Assessment Tax Assessment Total Assessment is a certain percentage of the fair market value that is determined by local assessors to be the total taxable value of land and additions on the property. | Land | Improvement |
|---|---|---|---|---|
| 2025 | $3,072 | $528,840 | $75,000 | $453,840 |
| 2024 | $2,287 | $327,320 | $55,000 | $272,320 |
| 2023 | $2,216 | $327,320 | $55,000 | $272,320 |
| 2022 | $2,287 | $327,320 | $55,000 | $272,320 |
| 2021 | $2,287 | $327,320 | $55,000 | $272,320 |
| 2020 | $2,749 | $327,320 | $55,000 | $272,320 |
| 2019 | $2,645 | $322,580 | $55,000 | $267,580 |
| 2018 | $0 | $40,000 | $40,000 | $0 |
Property History
| Date | Event | Price | Change | Sq Ft Price |
|---|---|---|---|---|
| 08/14/2025 08/14/25 | Price Changed | $550,000 | -1.8% | $167 / Sq Ft |
| 07/28/2025 07/28/25 | Price Changed | $560,000 | -0.9% | $170 / Sq Ft |
| 07/02/2025 07/02/25 | For Sale | $565,000 | 0.0% | $172 / Sq Ft |
| 04/26/2025 04/26/25 | Pending | -- | -- | -- |
| 04/04/2025 04/04/25 | For Sale | $565,000 | -- | $172 / Sq Ft |
Purchase History
| Date | Type | Sale Price | Title Company |
|---|---|---|---|
| Warranty Deed | $294,500 | None Available | |
| Warranty Deed | $305,000 | None Available |
Mortgage History
| Date | Status | Loan Amount | Loan Type |
|---|---|---|---|
| Open | $276,560 | VA | |
| Closed | $277,904 | VA | |
| Previous Owner | $25,000,000 | Construction |
Source: Doorify MLS
MLS Number: 10086827
APN: 13C02049A
- 895 November Ln
- 18 Pawnee Place
- 7508 Frasier Fir Place
- 420 Beulah Milton Dr
- 1941 White Memorial Church Rd
- 618 Durwood Dr
- 169 Mount Pleasant Rd
- 595 Durwood Dr
- 63 Maeview Ln
- 221 Old Hickory Dr
- 85 King MacKeral Ct
- 158 Linville Ln
- 109 Shallow Creek Crossing
- 13405 Nc 50 Hwy N
- 113 Linden Ct
- 29 Linville Ln
- 1480 White Memorial Church Rd
- 2005 Messer Rd
- 96 Oak Fern Ln
- 117 Leach Dr
- 61 Twelve Oaks Dr
- 288 Rosa Cir
- 146 D A King Dr
- 203 Amber Ln
- 113 Leach Dr
- 55 Old Tree Ct
- 72 Cross Ridge Dr
- 18 Gardner Lake Dr
- 4017 Rockside Hills Dr
- 205 Tonylee Ct
- 151 Saleen Dr
- 6436 Tinderbox Ln
- 977 Airedale Trail
- 60 Katlyn Ct
- 1029 Airedale Trail
- 129 Awesome Ridge
- 62 Maximus Cir
- 33 Awesome Ridge
- 478 Airedale Trail
- 38 Birdo Point Way
