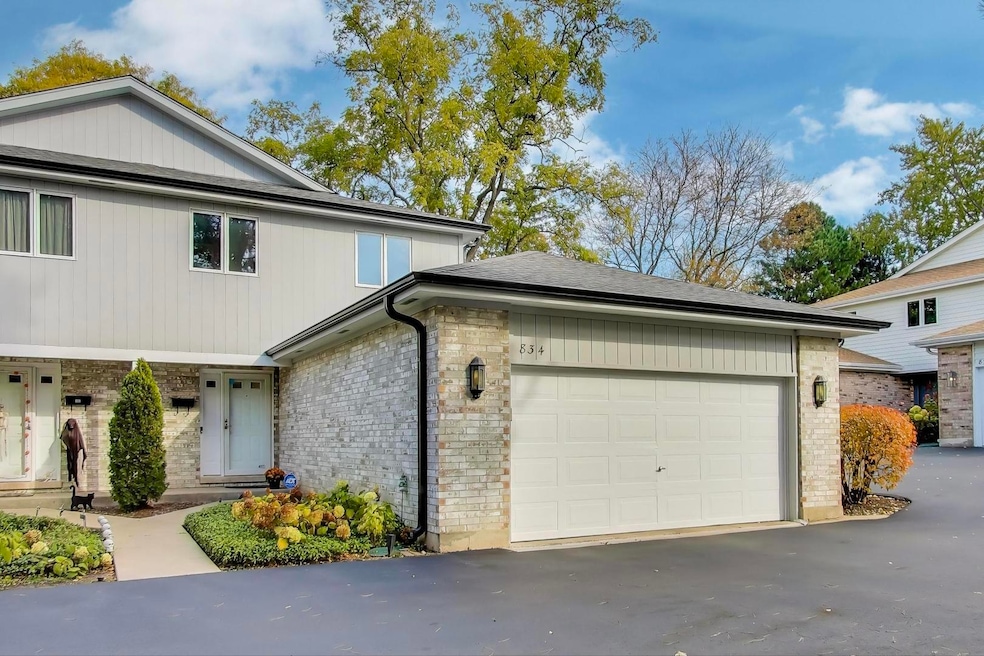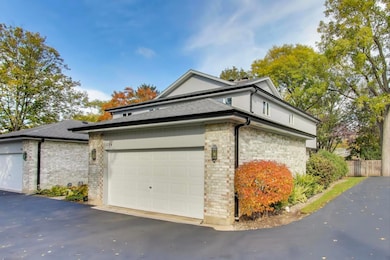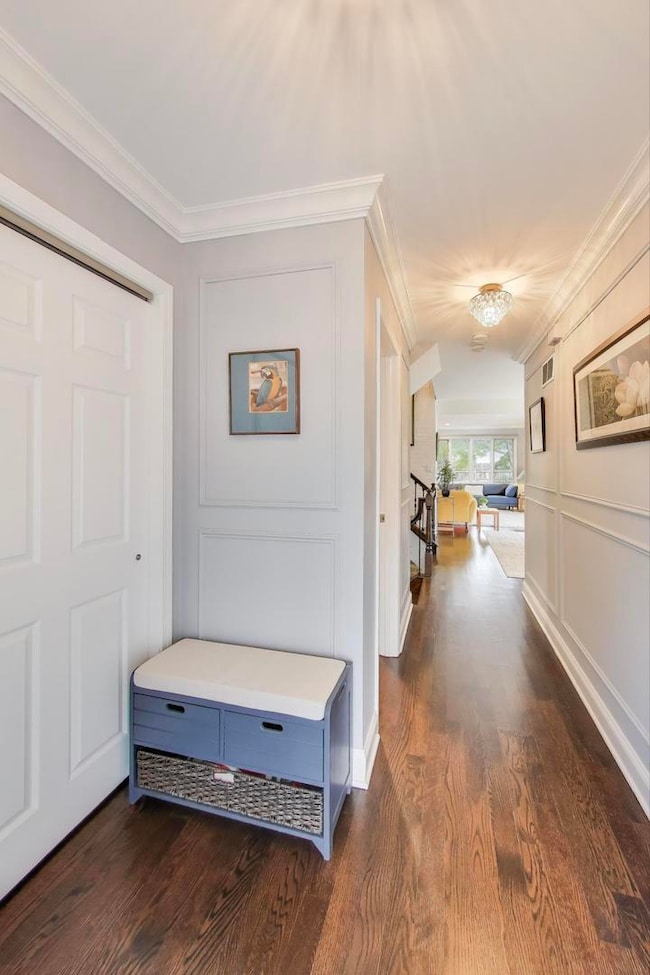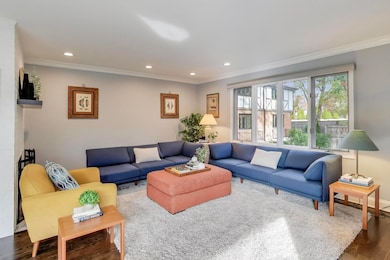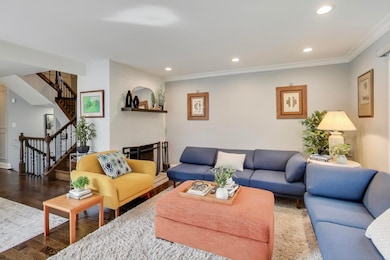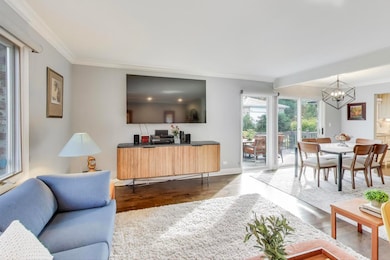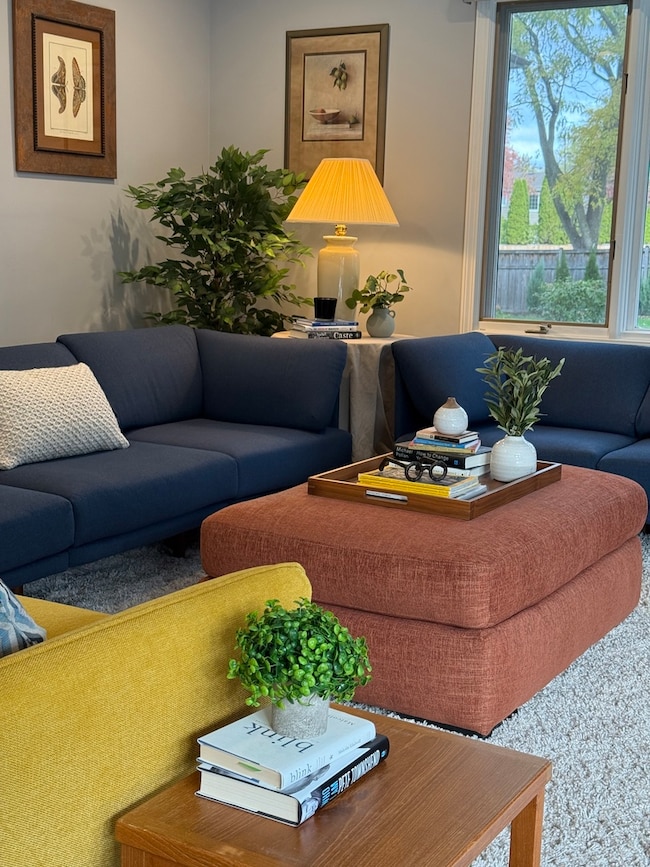834 Poplar Ln Deerfield, IL 60015
Estimated payment $4,423/month
Highlights
- Deck
- Wood Flooring
- End Unit
- Kipling Elementary School Rated A
- Whirlpool Bathtub
- Granite Countertops
About This Home
Welcome to 834 Poplar - a rarely available, luxury duplex townhome near downtown Deerfield that is move-in ready! Updated top to bottom over recent years, including a new roof in 2024. The 2023 Kitchen renovation included high-end smart appliances, stone countertops, 42" cabinets, additional island with seating, under-cabinet lighting and a reverse osmosis water system. The spacious Primary Suite offers a walk-in closet and large primary bath with custom double vanity, separate tub/shower and bidet. Updated baths, luxury finishes throughout, loads of storage, a huge deck outdoor space, an attached garage with an electric vehicle charger - this checks all the boxes. And it offers maintenance-free living (lawn care and snow removal covered). Welcome home!
Listing Agent
@properties Christie's International Real Estate License #475168399 Listed on: 10/31/2025

Townhouse Details
Home Type
- Townhome
Est. Annual Taxes
- $11,988
Year Built
- Built in 1989
Lot Details
- Lot Dimensions are 42x96
- End Unit
HOA Fees
- $525 Monthly HOA Fees
Parking
- 2 Car Garage
- Driveway
- Parking Included in Price
Home Design
- Half Duplex
- Entry on the 1st floor
- Brick Exterior Construction
- Asphalt Roof
- Concrete Perimeter Foundation
Interior Spaces
- 2,103 Sq Ft Home
- 2-Story Property
- Wood Burning Fireplace
- Fireplace With Gas Starter
- Window Treatments
- Entrance Foyer
- Family Room with Fireplace
- Family Room Downstairs
- Living Room
- Storage
- Wood Flooring
- Partial Basement
Kitchen
- Breakfast Bar
- Range
- Dishwasher
- Stainless Steel Appliances
- Granite Countertops
- Disposal
Bedrooms and Bathrooms
- 3 Bedrooms
- 3 Potential Bedrooms
- Walk-In Closet
- Bidet
- Dual Sinks
- Whirlpool Bathtub
- Separate Shower
Laundry
- Laundry Room
- Dryer
- Washer
Outdoor Features
- Deck
Schools
- Kipling Elementary School
- Alan B Shepard Middle School
- Deerfield High School
Utilities
- Forced Air Heating and Cooling System
- Heating System Uses Natural Gas
- 200+ Amp Service
- Lake Michigan Water
Listing and Financial Details
- Homeowner Tax Exemptions
Community Details
Overview
- Association fees include insurance, exterior maintenance, lawn care, snow removal
- 2 Units
- Rachel Association, Phone Number (847) 302-2644
- Property managed by Tru Haven Homes
Pet Policy
- Dogs and Cats Allowed
Security
- Resident Manager or Management On Site
Map
Home Values in the Area
Average Home Value in this Area
Tax History
| Year | Tax Paid | Tax Assessment Tax Assessment Total Assessment is a certain percentage of the fair market value that is determined by local assessors to be the total taxable value of land and additions on the property. | Land | Improvement |
|---|---|---|---|---|
| 2024 | $11,515 | $172,983 | $21,871 | $151,112 |
| 2023 | $9,330 | $130,378 | $20,989 | $109,389 |
| 2022 | $9,330 | $98,485 | $22,544 | $75,941 |
| 2021 | $8,256 | $94,952 | $21,735 | $73,217 |
| 2020 | $7,941 | $95,152 | $21,781 | $73,371 |
| 2019 | $7,762 | $94,990 | $21,744 | $73,246 |
| 2018 | $8,550 | $108,179 | $23,049 | $85,130 |
| 2017 | $8,481 | $107,833 | $22,975 | $84,858 |
| 2016 | $8,239 | $103,755 | $22,106 | $81,649 |
| 2015 | $8,059 | $97,486 | $20,770 | $76,716 |
| 2014 | $8,588 | $102,123 | $20,919 | $81,204 |
| 2012 | $8,386 | $101,222 | $20,734 | $80,488 |
Property History
| Date | Event | Price | List to Sale | Price per Sq Ft | Prior Sale |
|---|---|---|---|---|---|
| 11/09/2025 11/09/25 | Pending | -- | -- | -- | |
| 10/31/2025 10/31/25 | For Sale | $549,000 | +5.8% | $261 / Sq Ft | |
| 11/20/2023 11/20/23 | Sold | $519,000 | 0.0% | $247 / Sq Ft | View Prior Sale |
| 10/22/2023 10/22/23 | Pending | -- | -- | -- | |
| 10/12/2023 10/12/23 | For Sale | $519,000 | +19.3% | $247 / Sq Ft | |
| 03/09/2022 03/09/22 | Sold | $435,000 | 0.0% | $207 / Sq Ft | View Prior Sale |
| 02/16/2022 02/16/22 | Off Market | $435,000 | -- | -- | |
| 01/28/2022 01/28/22 | Pending | -- | -- | -- | |
| 11/17/2021 11/17/21 | For Sale | $499,000 | +75.1% | $237 / Sq Ft | |
| 04/11/2018 04/11/18 | Sold | $285,000 | -3.4% | $162 / Sq Ft | View Prior Sale |
| 02/04/2018 02/04/18 | Pending | -- | -- | -- | |
| 01/03/2018 01/03/18 | For Sale | $295,000 | -- | $168 / Sq Ft |
Purchase History
| Date | Type | Sale Price | Title Company |
|---|---|---|---|
| Warranty Deed | $519,000 | Proper Title | |
| Warranty Deed | $435,000 | Thomas T Boundas & Associates | |
| Warranty Deed | $415,000 | None Listed On Document | |
| Warranty Deed | $285,000 | First American Title | |
| Special Warranty Deed | $259,000 | Attorneys Title Guaranty Fun | |
| Sheriffs Deed | -- | None Available | |
| Quit Claim Deed | -- | None Available | |
| Warranty Deed | $305,000 | Chicago Title Insurance Co | |
| Warranty Deed | $221,000 | -- |
Mortgage History
| Date | Status | Loan Amount | Loan Type |
|---|---|---|---|
| Previous Owner | $261,000 | New Conventional | |
| Previous Owner | $332,000 | Credit Line Revolving | |
| Previous Owner | $279,812 | FHA | |
| Previous Owner | $194,250 | New Conventional | |
| Previous Owner | $179,000 | No Value Available | |
| Previous Owner | $198,600 | No Value Available |
Source: Midwest Real Estate Data (MRED)
MLS Number: 12501152
APN: 16-32-200-066
- 441 Elm St Unit 3A
- 435 Elm St Unit 4G
- 1027 Central Ave
- 372 Kelburn Rd Unit 313
- 482 Taupo Ln
- 361 Kelburn Rd Unit 312
- 351 Kelburn Rd Unit 312
- 630 Hermitage Dr
- 606 Longfellow Ave
- 1117 Osterman Ave
- 312 Pine St
- 828 Chestnut St
- 1131 Laurel Ave
- 904 Forest Ave
- 214 Burr Oak Ave
- 757 Kipling Place
- 215 Waukegan Rd
- 677 Timber Hill Rd
- 953 Clay Ct
- 505 Margate Terrace
