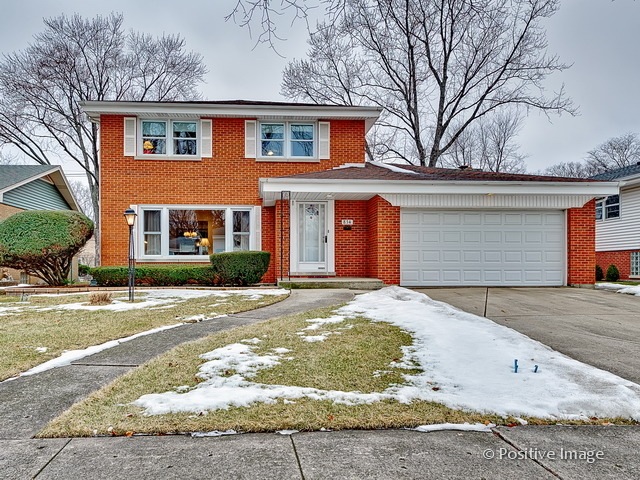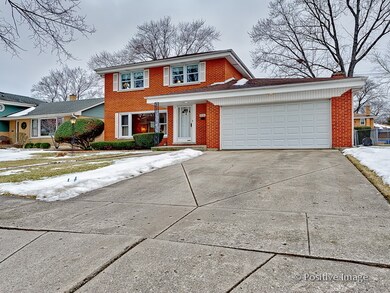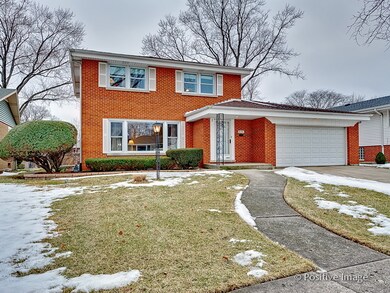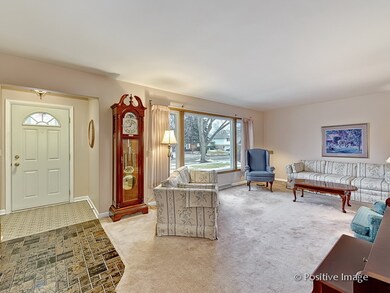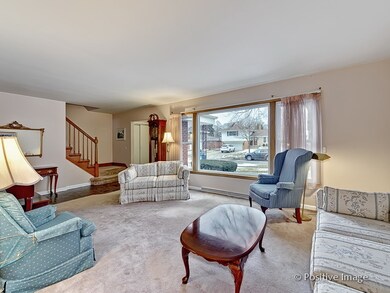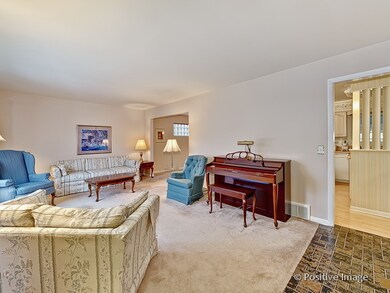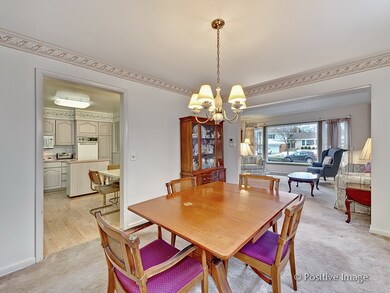
834 S Bryan St Elmhurst, IL 60126
Highlights
- L-Shaped Dining Room
- Screened Porch
- Living Room
- Jackson Elementary School Rated A
- 2 Car Attached Garage
- Laundry Room
About This Home
As of November 2019This lovely MacDougall 3 bedroom 2.1 bath home boasts a first floor family room with fireplace and an eat in kitchen with island. The large fenced back yard also has a screened-in porch. There are wood floors under carpeting in living, dining, and all bedrooms. A quality home in a wonderful South Elmhurst location!
Last Agent to Sell the Property
L.W. Reedy Real Estate License #475124115 Listed on: 02/07/2015

Last Buyer's Agent
@properties Christie's International Real Estate License #475121729

Home Details
Home Type
- Single Family
Est. Annual Taxes
- $9,030
Year Built
- Built in 1960
Lot Details
- 8,838 Sq Ft Lot
- Lot Dimensions are 130.2 x 64.5
- Paved or Partially Paved Lot
Parking
- 2 Car Attached Garage
- Garage Transmitter
- Garage Door Opener
- Driveway
- Parking Space is Owned
Interior Spaces
- 1,900 Sq Ft Home
- 2-Story Property
- Gas Log Fireplace
- Family Room with Fireplace
- Living Room
- L-Shaped Dining Room
- Screened Porch
- Unfinished Attic
Kitchen
- Range
- Microwave
- Dishwasher
- Disposal
Bedrooms and Bathrooms
- 3 Bedrooms
- 3 Potential Bedrooms
- Dual Sinks
Laundry
- Laundry Room
- Dryer
- Washer
Finished Basement
- Basement Fills Entire Space Under The House
- Finished Basement Bathroom
Schools
- Jackson Elementary School
- Bryan Middle School
- York Community High School
Utilities
- Central Air
- Heating System Uses Natural Gas
- Lake Michigan Water
Community Details
- Mac Dougall Georgian
Ownership History
Purchase Details
Home Financials for this Owner
Home Financials are based on the most recent Mortgage that was taken out on this home.Purchase Details
Home Financials for this Owner
Home Financials are based on the most recent Mortgage that was taken out on this home.Purchase Details
Purchase Details
Similar Homes in Elmhurst, IL
Home Values in the Area
Average Home Value in this Area
Purchase History
| Date | Type | Sale Price | Title Company |
|---|---|---|---|
| Warranty Deed | $572,000 | Attorneys Ttl Guaranty Fund | |
| Warranty Deed | $415,000 | Citywide Title Corporation | |
| Interfamily Deed Transfer | -- | -- | |
| Interfamily Deed Transfer | -- | Djh Title & Abstract |
Mortgage History
| Date | Status | Loan Amount | Loan Type |
|---|---|---|---|
| Open | $449,000 | New Conventional | |
| Closed | $457,600 | New Conventional | |
| Previous Owner | $390,000 | New Conventional | |
| Previous Owner | $30,000 | Credit Line Revolving | |
| Previous Owner | $332,000 | New Conventional |
Property History
| Date | Event | Price | Change | Sq Ft Price |
|---|---|---|---|---|
| 11/25/2019 11/25/19 | Sold | $572,000 | +2.3% | $300 / Sq Ft |
| 10/26/2019 10/26/19 | Pending | -- | -- | -- |
| 10/23/2019 10/23/19 | For Sale | $559,000 | +34.7% | $294 / Sq Ft |
| 04/16/2015 04/16/15 | Sold | $415,000 | -2.3% | $218 / Sq Ft |
| 02/09/2015 02/09/15 | Pending | -- | -- | -- |
| 02/07/2015 02/07/15 | For Sale | $424,900 | -- | $224 / Sq Ft |
Tax History Compared to Growth
Tax History
| Year | Tax Paid | Tax Assessment Tax Assessment Total Assessment is a certain percentage of the fair market value that is determined by local assessors to be the total taxable value of land and additions on the property. | Land | Improvement |
|---|---|---|---|---|
| 2024 | $11,507 | $198,934 | $98,645 | $100,289 |
| 2023 | $10,682 | $183,960 | $91,220 | $92,740 |
| 2022 | $11,502 | $195,680 | $87,660 | $108,020 |
| 2021 | $11,218 | $190,810 | $85,480 | $105,330 |
| 2020 | $10,785 | $186,630 | $83,610 | $103,020 |
| 2019 | $10,560 | $177,440 | $79,490 | $97,950 |
| 2018 | $9,490 | $159,190 | $75,240 | $83,950 |
| 2017 | $9,283 | $151,700 | $71,700 | $80,000 |
| 2016 | $9,088 | $142,910 | $67,550 | $75,360 |
| 2015 | $8,645 | $133,140 | $62,930 | $70,210 |
| 2014 | $9,124 | $129,390 | $49,960 | $79,430 |
| 2013 | $9,030 | $131,210 | $50,660 | $80,550 |
Agents Affiliated with this Home
-
Terri Vertovec

Seller's Agent in 2019
Terri Vertovec
L.W. Reedy Real Estate
(630) 337-5961
14 in this area
32 Total Sales
-
Sue Williams
S
Seller Co-Listing Agent in 2019
Sue Williams
L.W. Reedy Real Estate
(630) 779-2437
23 in this area
48 Total Sales
-
John Quinn

Buyer's Agent in 2019
John Quinn
Berkshire Hathaway HomeServices Prairie Path REALT
(630) 272-2534
13 in this area
64 Total Sales
-
Kelly Muisenga

Buyer Co-Listing Agent in 2019
Kelly Muisenga
Berkshire Hathaway HomeServices Prairie Path REALT
(630) 561-4157
13 in this area
69 Total Sales
-
Julie Wagner
J
Seller's Agent in 2015
Julie Wagner
L.W. Reedy Real Estate
2 in this area
4 Total Sales
-
Anne Thompson

Buyer's Agent in 2015
Anne Thompson
@ Properties
(630) 740-2221
32 in this area
78 Total Sales
Map
Source: Midwest Real Estate Data (MRED)
MLS Number: 08833442
APN: 06-14-213-015
- 895 S Parkside Ave
- 143 E Jackson St
- 936 S Mitchell Ave
- 704 S Washington St
- 732 S Mitchell Ave
- 696 S Parkside Ave
- 162 E Hale St
- 757 S Saylor Ave
- 680 S Bryan St
- 662 S Parkside Ave
- 665 S Euclid Ave
- 185 E Oneida Ave
- 957 S Hillside Ave
- 100 W Butterfield Rd Unit 101N
- 100 W Butterfield Rd Unit 112N
- 676 S Swain Ave
- 110 W Butterfield Rd Unit 206S
- 110 W Butterfield Rd Unit 405S
- 964 S Hillside Ave
- 792 S Chatham Ave
