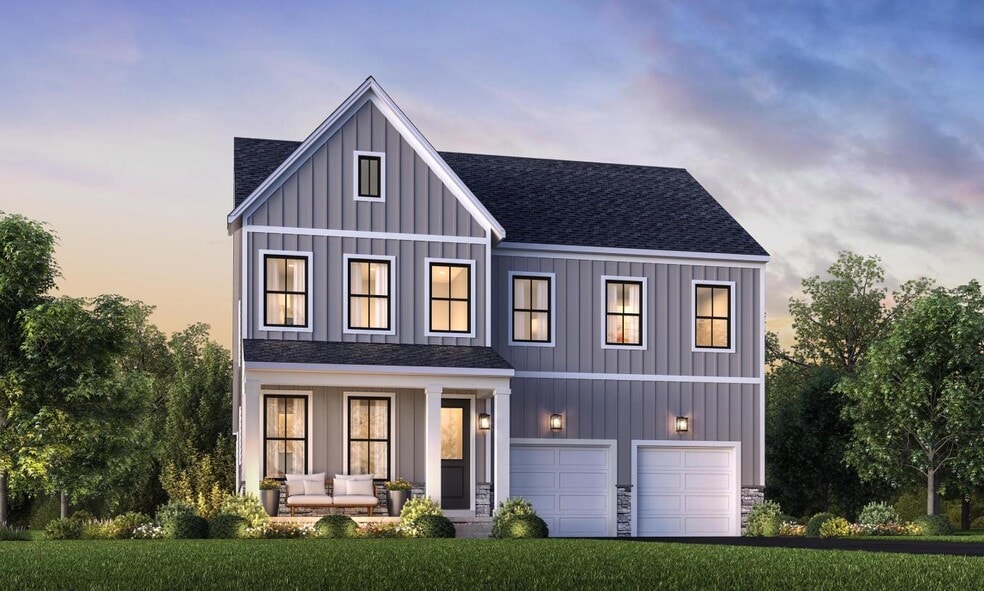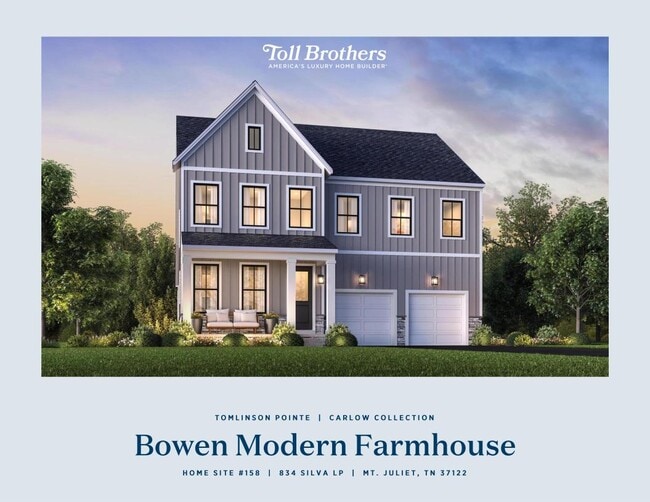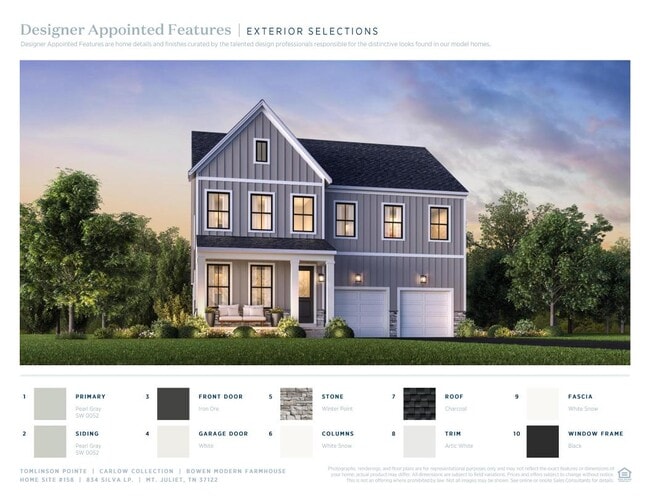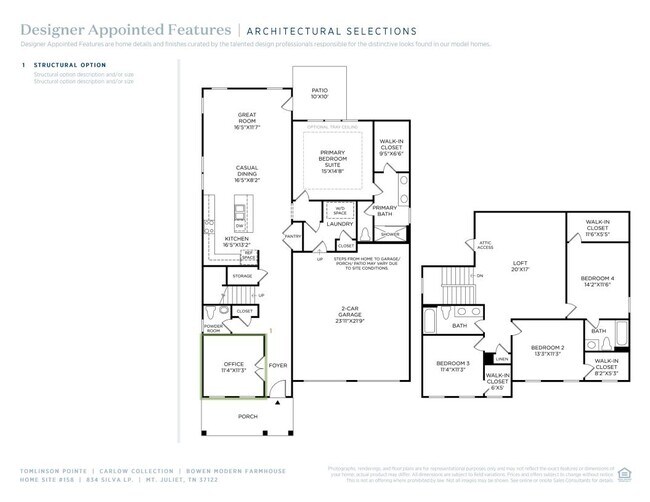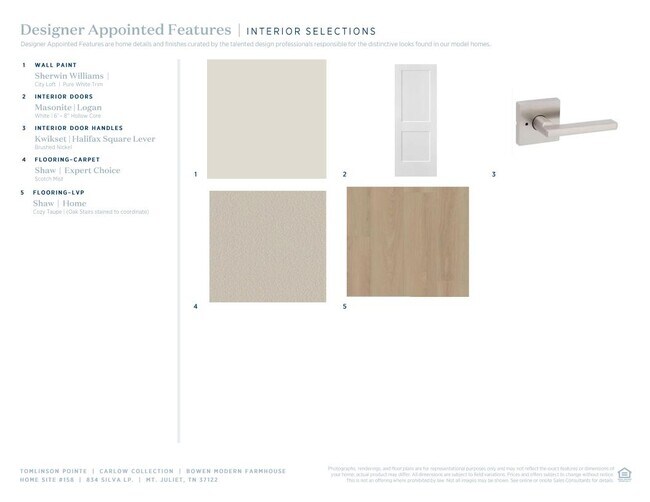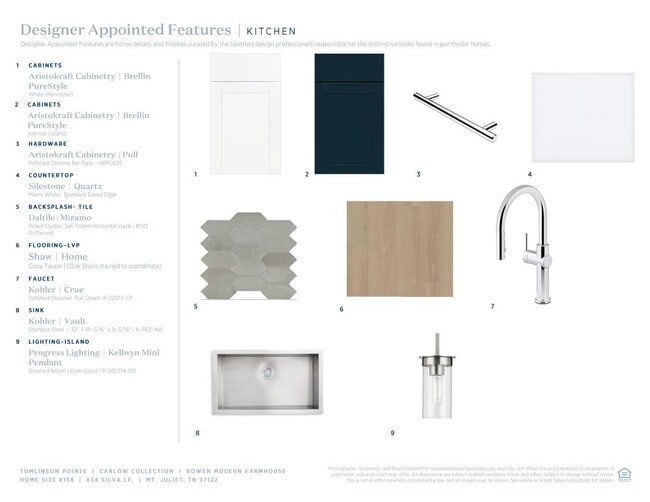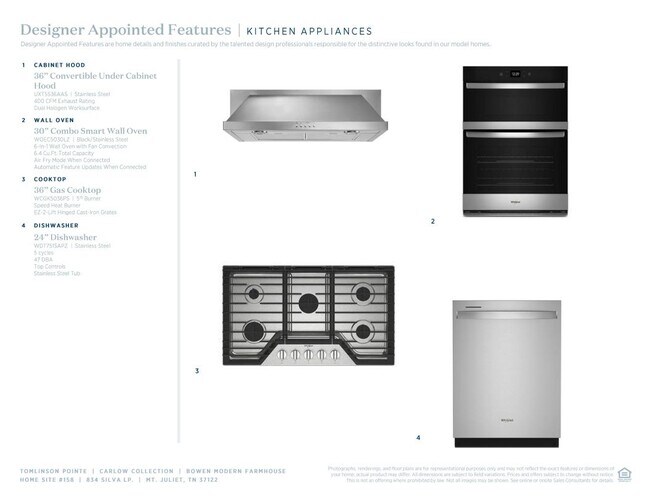
NEW CONSTRUCTION
AVAILABLE
Verified badge confirms data from builder
834 Silva Loop Mt. Juliet, TN 37122
Tomlinson Pointe - Carlow Collection
Bowen Plan
Estimated payment $4,022/month
Total Views
36,865
4
Beds
3.5
Baths
2,639
Sq Ft
$246
Price per Sq Ft
Highlights
- Community Cabanas
- New Construction
- Pond in Community
- West Elementary School Rated A-
- Planned Social Activities
- Den
About This Home
With an idyllic blend of comfort and elegance, this move-in ready home perfectly fits your lifestyle. With free-flowing space between the kitchen and great room, the casual dining area is the perfect setting to connect with the family. Central to a generous loft space, secondary bedrooms feature sizable closets and a shared hall bath with dual vanity sinks. A first-floor office provides the space to work from home. A generous garage provides additional storage and convenient parking for multiple vehicles. Come experience your dream home by scheduling a tour. Disclaimer: Photos are images only and should not be relied upon to confirm applicable features.
Sales Office
Hours
| Monday - Tuesday |
10:00 AM - 5:00 PM
|
| Wednesday |
3:00 PM - 5:00 PM
|
| Thursday - Saturday |
10:00 AM - 5:00 PM
|
| Sunday |
12:00 PM - 5:00 PM
|
Sales Team
Baraka Shannon
Marusha Skorey
Office Address
844 Silva Loop
Mount Juliet, TN 37122
Home Details
Home Type
- Single Family
Parking
- 2 Car Garage
Home Design
- New Construction
Interior Spaces
- 2-Story Property
- Dining Room
- Den
Bedrooms and Bathrooms
- 4 Bedrooms
Community Details
Overview
- Pond in Community
Amenities
- Community Fire Pit
- Planned Social Activities
Recreation
- Community Cabanas
- Community Pool
- Tot Lot
- Event Lawn
- Recreational Area
- Trails
Map
Move In Ready Homes with Bowen Plan
Other Move In Ready Homes in Tomlinson Pointe - Carlow Collection
About the Builder
Toll Brothers founders Bob and Bruce Toll started this award-winning Fortune 500 company in 1967. Embracing an unwavering commitment to quality and customer service, Toll Brothers currently builds in 24 states nationwide and is a publicly owned company with its common stock listed on the New York Stock Exchange (NYSE: TOL).
Throughout Toll Brothers history, the company has been proud to receive recognition as a leader in home building. In 2025, Toll Brothers marked 10+ years in a row being named to the Fortune World's Most Admired CompaniesTM list** and the Company's Chairman and CEO Douglas C. Yearley, Jr. was named one of 25 Top CEOs by Barron's magazine. Toll Brothers has also been named Builder of the Year by Builder magazine and is the first two-time recipient of Builder of the Year from Professional Builder magazine.
Nearby Homes
- Tomlinson Pointe - Carlow Collection
- Tomlinson Pointe - Longford Collection
- 10615 Lebanon Rd
- Benders Cove
- Bradshaw Farms - Estates
- Bradshaw Farms - Cottages
- Benders Cove - Premier Series
- 1 Lebanon Rd
- Benders Cove - Reserve Series
- Benders Cove - Estate Series
- Willow Landing
- 1090 Oakhall Dr
- 2408 Oakmont Ln
- 110 Morningside Dr
- Lynwood Station
- 0 Mount Juliet N
- Windtree - Prestige
- 36 Farmstead Ln
- Lynwood Station - The Towns at Lynwood Station
- Lynwood Station
