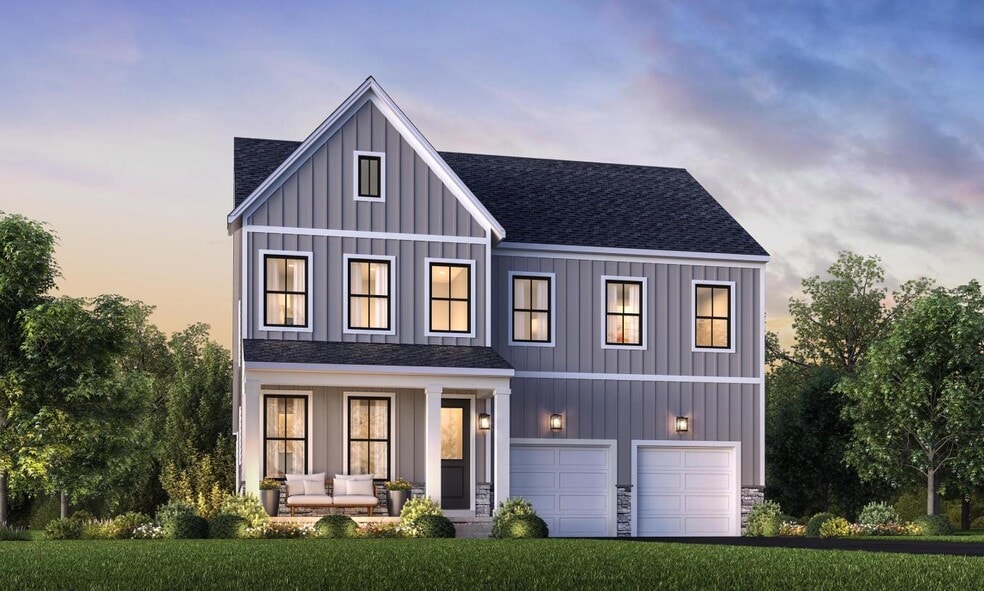
Estimated payment starting at $4,461/month
Highlights
- Community Cabanas
- New Construction
- Pond in Community
- West Elementary School Rated A-
- Planned Social Activities
- No HOA
About This Home
With an idyllic blend of comfort and elegance, this move-in ready home perfectly fits your lifestyle. With free-flowing space between the kitchen and great room, the casual dining area is the perfect setting to connect with the family. Central to a generous loft space, secondary bedrooms feature sizable closets and a shared hall bath with dual vanity sinks. A first-floor office provides the space to work from home. A generous garage provides additional storage and convenient parking for multiple vehicles. Come experience your dream home by scheduling a tour. Disclaimer: Photos are images only and should not be relied upon to confirm applicable features.
Builder Incentives
Don't miss this opportunity for special savings now to make the most of your new Toll Brothers home. Choose from a wide selection of move-in ready homes, homes nearing completion, or home designs ready to be built for you. Find your new home today.
Sales
| Friday | Appointment Only |
| Saturday | Appointment Only |
| Sunday | Appointment Only |
| Monday | Appointment Only |
| Tuesday | Appointment Only |
| Wednesday | Appointment Only |
| Thursday | Appointment Only |
Home Details
Home Type
- Single Family
Parking
- 2 Car Garage
Home Design
- New Construction
Interior Spaces
- 2-Story Property
- Dining Room
- Den
Bedrooms and Bathrooms
- 4 Bedrooms
Community Details
Overview
- No Home Owners Association
- Pond in Community
Amenities
- Community Fire Pit
- Planned Social Activities
Recreation
- Community Cabanas
- Community Pool
- Event Lawn
- Recreational Area
- Trails
Map
Other Move In Ready Homes in Tomlinson Pointe - Carlow Collection
About the Builder
Nearby Communities by Toll Brothers, Inc.

- 4 - 5 Beds
- 3.5 - 4.5 Baths
- 2,758+ Sq Ft
Discover luxury at Tomlinson Pointe - Longford Collection, a community that features a wonderful selection of new single-family homes in Mt. Juliet, Tennessee. Showcasing modern design and distinct architecture, these two-story home designs feature expansive floor plans that range from 2,700 to 3,400 square feet with 4 to 5 bedrooms, high-end personalization options, and an option for a third
- 842 Silva Loop
- 2859 Silva Loop
- 2663 Silva Loop
- 2967 Silva Loop
- 820 Silva Loop
- 818 Silva Loop
- 307 Parrish Crescent
- 464 Tomlinson Pointe Dr
- 414 Parrish Hill
- 473 Tomlinson Pointe Dr
- 462 Tomlinson Pointe Dr
- 458 Tomlinson Pointe Dr
- 471 Tomlinson Pointe Dr
- 3289 Tomlinson Pointe Dr
- 3188 Tomlinson Pointe Dr
- 2822 Tomlinson Pointe Dr
- 456 Tomlinson Pointe Dr
- 463 Tomlinson Pointe Dr
- 469 Tomlinson Pointe Dr
- 467 Tomlinson Pointe Dr
- Tomlinson Pointe - Carlow Collection
- Tomlinson Pointe - Longford Collection
- 0 Golden Bear Gateway Unit RTC2675851
- 10615 Lebanon Rd
- Benders Cove
- Bradshaw Farms - Bradshaw Farms Cottages
- Bradshaw Farms - Bradshaw Farms Estates
- 1 Lebanon Rd
- 0 Canterbury Trail
- Willow Landing
- Oak Hall IV
- 110 Morningside Dr
- 3007 N Mount Juliet Rd
- Lynwood Station
- Lynwood Station
- 0 Mount Juliet N
- 2825 N Mount Juliet Rd
- 35 Farmstead Ln
- 36 Farmstead Ln
- Windtree - Signatures






