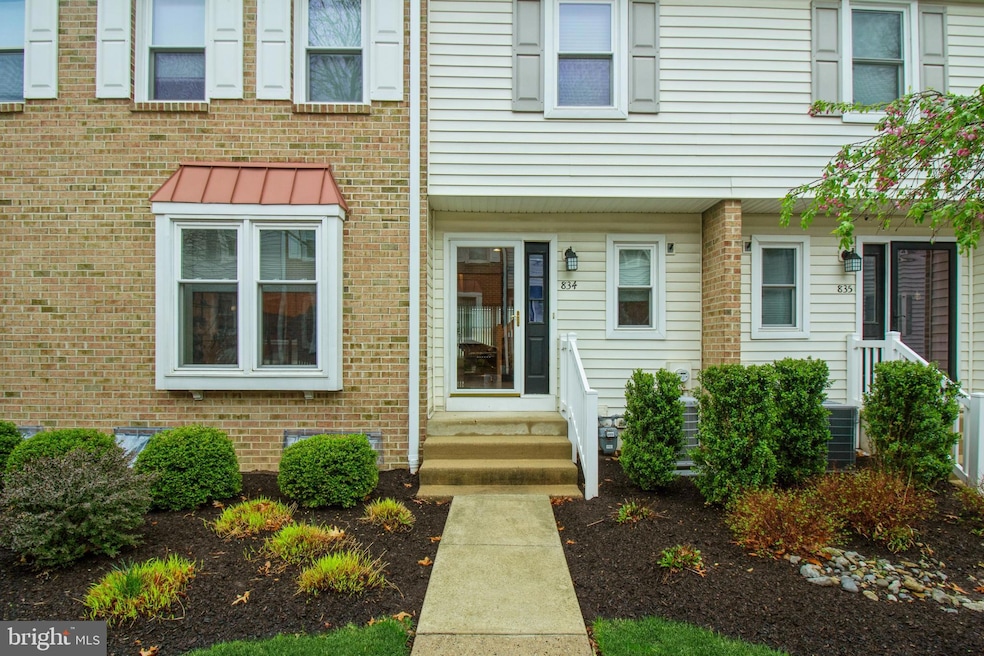
834 Society Hill Blvd Cherry Hill, NJ 08003
Highlights
- Colonial Architecture
- Heated Community Pool
- Living Room
- Richard Stockton Elementary School Rated A
- 2 Car Direct Access Garage
- Forced Air Heating and Cooling System
About This Home
As of July 2025"Society Hill" is a 5 star community and now has an available home for your consideration. The location is Prime in Cherry Hill TWP and the reason why? not many homes are for sale in this beautiful and well taken care of community. This 2 bed and 2.5 bathroom with a unique flair starting with classic marble floors from entrance into a spacious kitchen with beautiful granite counter tops. Hardwood floors can create a cohesive and inviting space when used in a combined living and dining area. Large windows that connect the outside deck bring natural light into the living space. The owners have taken care of the essential systems for a safe environment. The entrance has a trafic light, Nice. This community offers an array of summertime fun that include a heated pool, a baby pool and a lap pool with grills and large tables for your family cook-outs. The community spirit here is indeed vibrant during the summer months with their pool parties with food and entertainment that foster a sense of togetherness. Tennis anyone? How about Pickleball? Basketball. The courts are beautifully maintained. There is also an newly updated children's playground with seating provided for the parents. NOT JUST A HOME... A LIFESTYLE Looking for a settlement date of July 15th
Townhouse Details
Home Type
- Townhome
Est. Annual Taxes
- $7,793
Year Built
- Built in 1980
Lot Details
- 1,982 Sq Ft Lot
HOA Fees
- $367 Monthly HOA Fees
Parking
- 2 Car Direct Access Garage
- Rear-Facing Garage
- Garage Door Opener
- On-Street Parking
Home Design
- Colonial Architecture
- Block Foundation
- Vinyl Siding
Interior Spaces
- 1,549 Sq Ft Home
- Property has 2 Levels
- Family Room
- Living Room
- Dining Room
- Finished Basement
Bedrooms and Bathrooms
- 2 Bedrooms
Schools
- Rosa International Middle School
Utilities
- Forced Air Heating and Cooling System
- Natural Gas Water Heater
Listing and Financial Details
- Tax Lot 00001
- Assessor Parcel Number 09-00437 03-00001-C0834
Community Details
Overview
- Society Hill Subdivision
Recreation
- Heated Community Pool
- Lap or Exercise Community Pool
Pet Policy
- Pets Allowed
Ownership History
Purchase Details
Home Financials for this Owner
Home Financials are based on the most recent Mortgage that was taken out on this home.Purchase Details
Home Financials for this Owner
Home Financials are based on the most recent Mortgage that was taken out on this home.Similar Homes in the area
Home Values in the Area
Average Home Value in this Area
Purchase History
| Date | Type | Sale Price | Title Company |
|---|---|---|---|
| Deed | -- | -- | |
| Deed | $130,000 | -- |
Mortgage History
| Date | Status | Loan Amount | Loan Type |
|---|---|---|---|
| Closed | $103,000 | Purchase Money Mortgage | |
| Previous Owner | $104,000 | No Value Available |
Property History
| Date | Event | Price | Change | Sq Ft Price |
|---|---|---|---|---|
| 07/15/2025 07/15/25 | Sold | $360,000 | +9.1% | $232 / Sq Ft |
| 05/08/2025 05/08/25 | Pending | -- | -- | -- |
| 04/10/2025 04/10/25 | For Sale | $330,000 | -- | $213 / Sq Ft |
Tax History Compared to Growth
Tax History
| Year | Tax Paid | Tax Assessment Tax Assessment Total Assessment is a certain percentage of the fair market value that is determined by local assessors to be the total taxable value of land and additions on the property. | Land | Improvement |
|---|---|---|---|---|
| 2024 | $7,345 | $174,800 | $40,000 | $134,800 |
| 2023 | $7,345 | $174,800 | $40,000 | $134,800 |
| 2022 | $7,142 | $174,800 | $40,000 | $134,800 |
| 2021 | $7,165 | $174,800 | $40,000 | $134,800 |
| 2020 | $7,078 | $174,800 | $40,000 | $134,800 |
| 2019 | $7,074 | $174,800 | $40,000 | $134,800 |
| 2018 | $7,055 | $174,800 | $40,000 | $134,800 |
| 2017 | $6,959 | $174,800 | $40,000 | $134,800 |
| 2016 | $6,866 | $174,800 | $40,000 | $134,800 |
| 2015 | $6,758 | $174,800 | $40,000 | $134,800 |
| 2014 | $6,683 | $174,800 | $40,000 | $134,800 |
Agents Affiliated with this Home
-
J
Seller's Agent in 2025
Joyce DelConte
Weichert Corporate
-
R
Seller Co-Listing Agent in 2025
Richard Bradin
Weichert Corporate
-
H
Buyer's Agent in 2025
Harsha Karnik
Keller Williams Realty - Cherry Hill
Map
Source: Bright MLS
MLS Number: NJCD2090042
APN: 09-00437-03-00001-0000-C0834
- 1026 Society Hill Blvd
- 615 Society Hill Blvd
- 614 Society Hill Blvd
- 110 Partree Rd
- 2 Collage Ct
- 7 Cameo Ct
- 1904 Springdale Rd
- 110 Wexford Dr
- 1121 Winding Dr
- 4 Rooftree Rd
- 311 Tuvira Ln
- 372 Tuvira Ln
- 10 Rooftree Rd
- 4 W Brook Dr
- 58 Buckingham Place
- 5 Strathmore Dr
- 106 Europa Blvd
- 19 Buckingham Place
- 1134 Winding Dr
- 1981 Greentree Rd






