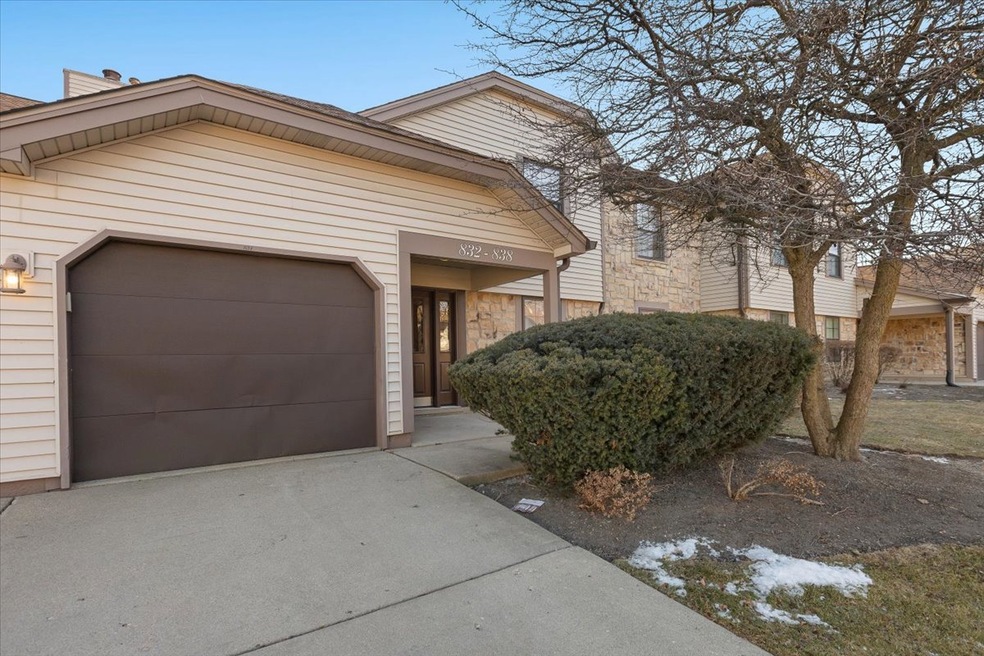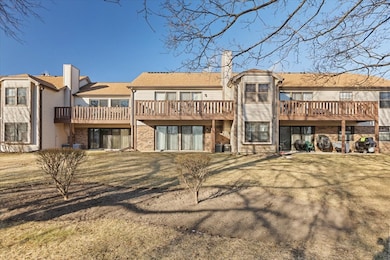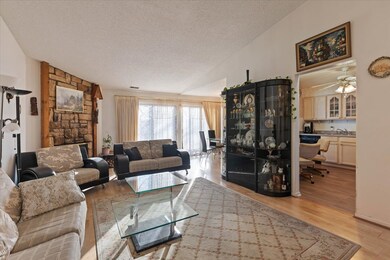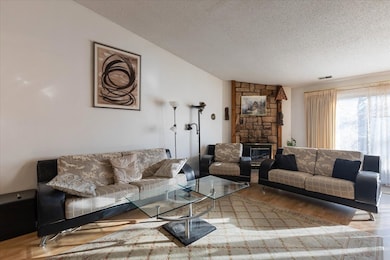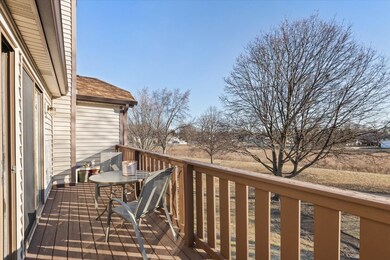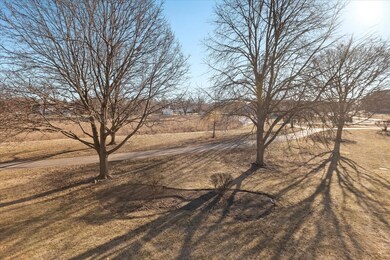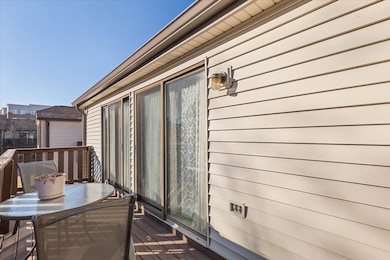
834 Stradford Cir Unit 14NB2 Buffalo Grove, IL 60089
South Buffalo Grove NeighborhoodHighlights
- Balcony
- 1 Car Attached Garage
- Laundry Room
- Buffalo Grove High School Rated A+
- Living Room
- 3-minute walk to Lions Park
About This Home
As of March 2025Charming 2-Bedroom, 2-Bath Coach Home with Park Views Welcome to your perfect retreat! This beautifully maintained 2-bedroom, 2-bathroom coach home offers the ideal blend of comfort, convenience, and charm. Nestled in a serene setting, the large private balcony provides stunning views of a picturesque park, making it an ideal spot for relaxing or entertaining. Inside, the living room features tall ceilings that fill the space with abundant natural light, creating an inviting and airy atmosphere. You'll also enjoy the cozy fireplace, perfect for unwinding on chilly evenings. The kitchen has been upgraded with new appliances, ready for your culinary adventures, and the convenience of in-unit laundry makes everyday living effortless. The spacious primary suite features ample closet space and an ensuite bath, while the second bedroom offers flexibility for guests, an office, or additional living space. A private attached garage provides secure parking and extra storage space for your belongings. With its peaceful park views, taller ceilings, new kitchen appliances, and thoughtful design, this home is a rare find. Don't miss your chance to make it yours-schedule a showing today!
Last Agent to Sell the Property
eXp Realty, LLC License #475179842 Listed on: 01/23/2025

Property Details
Home Type
- Condominium
Est. Annual Taxes
- $362
Year Built
- Built in 1984
HOA Fees
- $310 Monthly HOA Fees
Parking
- 1 Car Attached Garage
- Garage Door Opener
- Driveway
- Parking Included in Price
Home Design
- Villa
- Vinyl Siding
Interior Spaces
- 1,200 Sq Ft Home
- 2-Story Property
- Family Room
- Living Room
- Dining Room
- Laundry Room
Flooring
- Parquet
- Carpet
Bedrooms and Bathrooms
- 2 Bedrooms
- 2 Potential Bedrooms
- 2 Full Bathrooms
Outdoor Features
- Balcony
Utilities
- Central Air
- Heating System Uses Natural Gas
- Lake Michigan Water
Listing and Financial Details
- Senior Tax Exemptions
- Homeowner Tax Exemptions
- Senior Freeze Tax Exemptions
Community Details
Overview
- Association fees include insurance, exterior maintenance, lawn care, scavenger, snow removal
- 8 Units
- Manager Association, Phone Number (630) 588-9500
- Property managed by Manor Homes of Chatham
Pet Policy
- No Pets Allowed
Ownership History
Purchase Details
Home Financials for this Owner
Home Financials are based on the most recent Mortgage that was taken out on this home.Purchase Details
Purchase Details
Home Financials for this Owner
Home Financials are based on the most recent Mortgage that was taken out on this home.Purchase Details
Similar Homes in the area
Home Values in the Area
Average Home Value in this Area
Purchase History
| Date | Type | Sale Price | Title Company |
|---|---|---|---|
| Warranty Deed | $268,000 | None Listed On Document | |
| Interfamily Deed Transfer | -- | Chicago Title Insurance Co | |
| Warranty Deed | $199,000 | Rtc | |
| Joint Tenancy Deed | $130,000 | -- |
Mortgage History
| Date | Status | Loan Amount | Loan Type |
|---|---|---|---|
| Open | $214,400 | New Conventional | |
| Previous Owner | $134,000 | Unknown |
Property History
| Date | Event | Price | Change | Sq Ft Price |
|---|---|---|---|---|
| 03/10/2025 03/10/25 | Sold | $265,000 | -1.9% | $221 / Sq Ft |
| 01/23/2025 01/23/25 | Pending | -- | -- | -- |
| 01/23/2025 01/23/25 | Price Changed | $270,000 | 0.0% | $225 / Sq Ft |
| 01/23/2025 01/23/25 | For Sale | $270,000 | -- | $225 / Sq Ft |
Tax History Compared to Growth
Tax History
| Year | Tax Paid | Tax Assessment Tax Assessment Total Assessment is a certain percentage of the fair market value that is determined by local assessors to be the total taxable value of land and additions on the property. | Land | Improvement |
|---|---|---|---|---|
| 2024 | $1,736 | $20,033 | $2,965 | $17,068 |
| 2023 | $1,736 | $20,033 | $2,965 | $17,068 |
| 2022 | $1,736 | $20,033 | $2,965 | $17,068 |
| 2021 | $356 | $16,308 | $411 | $15,897 |
| 2020 | $323 | $16,308 | $411 | $15,897 |
| 2019 | $321 | $18,070 | $411 | $17,659 |
| 2018 | $2,612 | $14,456 | $329 | $14,127 |
| 2017 | $345 | $14,456 | $329 | $14,127 |
| 2016 | $1,011 | $14,456 | $329 | $14,127 |
| 2015 | $1,149 | $13,301 | $1,400 | $11,901 |
| 2014 | $1,107 | $13,301 | $1,400 | $11,901 |
| 2013 | $1,047 | $13,301 | $1,400 | $11,901 |
Agents Affiliated with this Home
-
Zina Kaufman

Seller's Agent in 2025
Zina Kaufman
eXp Realty, LLC
(847) 867-2471
1 in this area
12 Total Sales
-
Lana Shapiro

Buyer's Agent in 2025
Lana Shapiro
Compass
(847) 612-2033
3 in this area
18 Total Sales
Map
Source: Midwest Real Estate Data (MRED)
MLS Number: 12269565
APN: 03-05-400-015-1080
- 740 Weidner Rd Unit 206
- 671 Hapsfield Ln Unit 304
- 631 Hapsfield Ln Unit 306
- 5 Forestway Ct
- 389 Weidner Rd
- 15 Greenwood Ct S
- 899 Bernard Dr
- 931 Bernard Dr
- 1087 Miller Ln Unit 205
- 3350 N Carriageway Dr Unit 217
- 3350 N Carriageway Dr Unit 114
- 16 E Heritage Ct
- 3300 N Carriageway Dr Unit 209
- 3300 N Carriageway Dr Unit 320
- 3221 N Heritage Ln
- 1130 Bernard Dr
- 725 Grove Dr Unit 209
- 705 Grove Dr Unit 101
- 3243 N Heritage Ln
- 889 Thornton Ln
