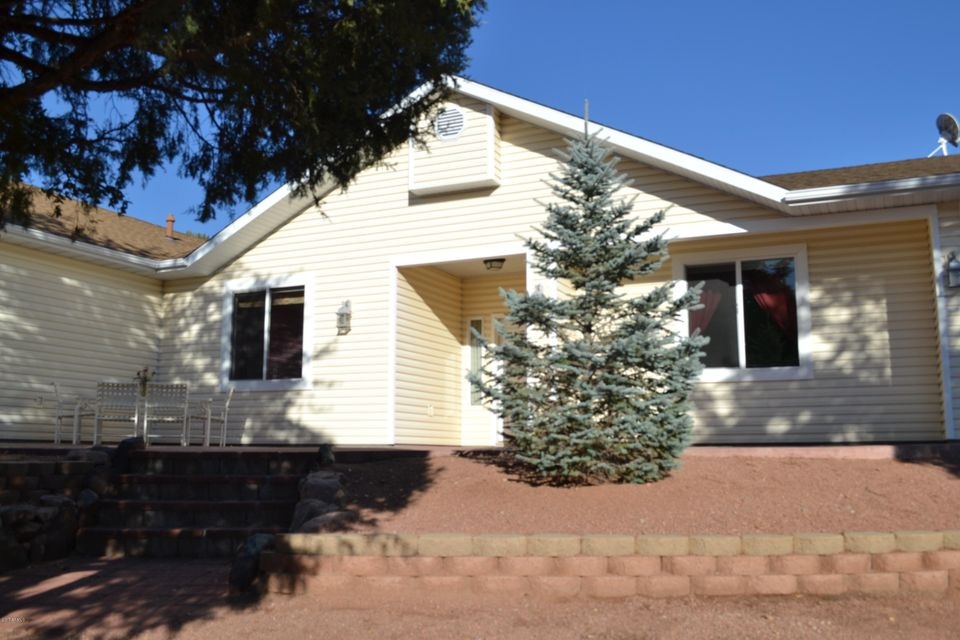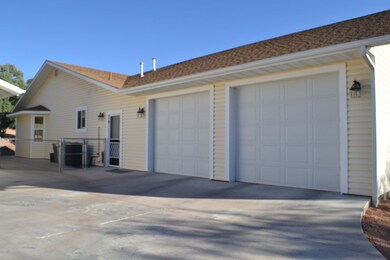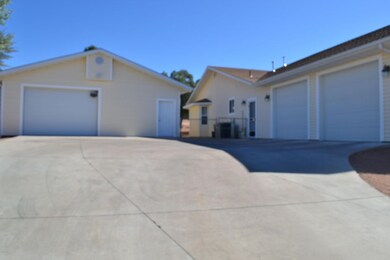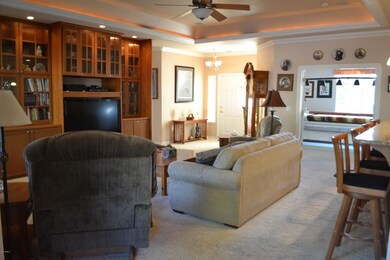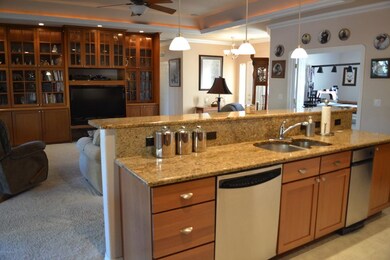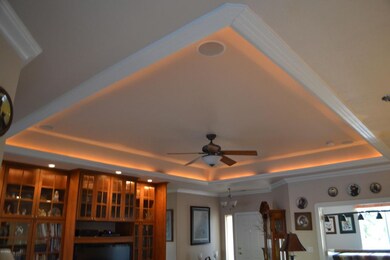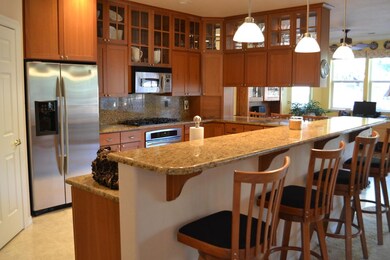
834 W Longhorn Rd Payson, AZ 85541
Estimated Value: $667,000 - $797,000
Highlights
- Contemporary Architecture
- No HOA
- Dual Vanity Sinks in Primary Bathroom
- Granite Countertops
- Eat-In Kitchen
- Garage ceiling height seven feet or more
About This Home
As of July 2017Custom home built with pride of ownership and with all the upgrades a Buyer could want. Cherry cabinetry throughout including built-in entertainment/display unit in Great Room. Built-in dressers/shelves in bedrooms, laundry and master closet. Kitchen boasts granite counters and extras including a lazy susan, baking center, walk-in pantry and appliance garages. Formal dining room with huge window. Exterior low maintenance vinyl siding, drip system to non-native trees. 3 patios. Separate 1200 sq. ft. garage/workshop which could fit 6 cars with plenty of storage/shelves. See Document section of List of Amenities.
Home Details
Home Type
- Single Family
Est. Annual Taxes
- $2,689
Year Built
- Built in 2003
Lot Details
- 0.82 Acre Lot
- Chain Link Fence
Parking
- 6 Car Garage
- Garage ceiling height seven feet or more
- Garage Door Opener
Home Design
- Contemporary Architecture
- Wood Frame Construction
- Composition Roof
- Siding
Interior Spaces
- 2,439 Sq Ft Home
- 1-Story Property
Kitchen
- Eat-In Kitchen
- Breakfast Bar
- Gas Cooktop
- Built-In Microwave
- Dishwasher
- Kitchen Island
- Granite Countertops
Flooring
- Laminate
- Tile
Bedrooms and Bathrooms
- 3 Bedrooms
- 2 Bathrooms
- Dual Vanity Sinks in Primary Bathroom
Laundry
- Laundry in unit
- Dryer
- Washer
Schools
- Out Of Maricopa Cnty Elementary And Middle School
- Out Of Maricopa Cnty High School
Utilities
- Refrigerated Cooling System
- Heating System Uses Natural Gas
Community Details
- No Home Owners Association
- Built by Cornell
- Unsubdivided Subdivision
Listing and Financial Details
- Assessor Parcel Number 304-01-320-B
Ownership History
Purchase Details
Home Financials for this Owner
Home Financials are based on the most recent Mortgage that was taken out on this home.Similar Homes in Payson, AZ
Home Values in the Area
Average Home Value in this Area
Purchase History
| Date | Buyer | Sale Price | Title Company |
|---|---|---|---|
| Floyd Lanny J | $445,000 | Pioneer Title Agency |
Mortgage History
| Date | Status | Borrower | Loan Amount |
|---|---|---|---|
| Open | Floyd Lanny J | $402,974 | |
| Closed | Floyd Lanny J | $420,000 | |
| Closed | Floyd Lanny J | $422,750 | |
| Previous Owner | Cornell Larry E | $88,360 | |
| Previous Owner | Cornell Larry E | $105,050 | |
| Previous Owner | Cornell Larry | $75,000 |
Property History
| Date | Event | Price | Change | Sq Ft Price |
|---|---|---|---|---|
| 07/31/2017 07/31/17 | Sold | $445,000 | -1.1% | $182 / Sq Ft |
| 05/22/2017 05/22/17 | For Sale | $449,900 | -- | $184 / Sq Ft |
Tax History Compared to Growth
Tax History
| Year | Tax Paid | Tax Assessment Tax Assessment Total Assessment is a certain percentage of the fair market value that is determined by local assessors to be the total taxable value of land and additions on the property. | Land | Improvement |
|---|---|---|---|---|
| 2025 | $3,188 | -- | -- | -- |
| 2024 | $3,188 | $73,559 | $6,285 | $67,274 |
| 2023 | $3,188 | $29,167 | $6,285 | $22,882 |
| 2022 | $3,652 | $36,193 | $6,285 | $29,908 |
| 2021 | $3,434 | $36,193 | $6,285 | $29,908 |
| 2020 | $3,285 | $0 | $0 | $0 |
| 2019 | $3,183 | $0 | $0 | $0 |
| 2018 | $2,978 | $0 | $0 | $0 |
| 2017 | $2,770 | $0 | $0 | $0 |
| 2016 | $2,689 | $0 | $0 | $0 |
| 2015 | $2,630 | $0 | $0 | $0 |
Agents Affiliated with this Home
-
Sharon King

Seller's Agent in 2017
Sharon King
DeLex Realty
(928) 978-0527
6 Total Sales
-
Marty Carpenter

Buyer's Agent in 2017
Marty Carpenter
ERA-Young Realty & Investment
(928) 978-8653
134 Total Sales
Map
Source: Arizona Regional Multiple Listing Service (ARMLS)
MLS Number: 5609073
APN: 304-01-320B
- 827 W Overland Rd
- 100 N Lariat Way
- 1034 W Rim View Rd
- 106 N Lariat Way
- 300 S Golden Bear Point
- 101 S Whiting Dr
- 110 S Pinecrest Rd
- 1014 W Summit St
- 122 S Birchwood Cir
- 304 N Trailwood Rd
- 835 W Payson Pkwy
- 1205 W Birchwood Rd
- 1116 W Crestview Dr
- 801 W Zane Grey Cir
- 105 N Mogollon Trail
- 111 N Mogollon Trail
- 719 W Summit St
- 1900 S Highland St
- 1900 S Highland St
- 834 W Longhorn Rd
- 900 W Longhorn Cir
- 832 W Longhorn Rd
- 904 W Longhorn Cir
- 911 W Longhorn Rd
- 906 W Longhorn Cir
- 116 S Young Rd
- 114 S Young Rd
- 830 W Longhorn Rd
- 912 W Longhorn Rd
- 110 S Young Rd
- 910 W Longhorn Cir
- 908 W Longhorn Cir
- 917 W Longhorn Rd
- 119 S Young Rd
- 108 S Young Rd
- 831 W Longhorn Rd Unit n/a
- 831 W Longhorn Rd
- 828 W Longhorn Rd
- 918 W Longhorn Rd
