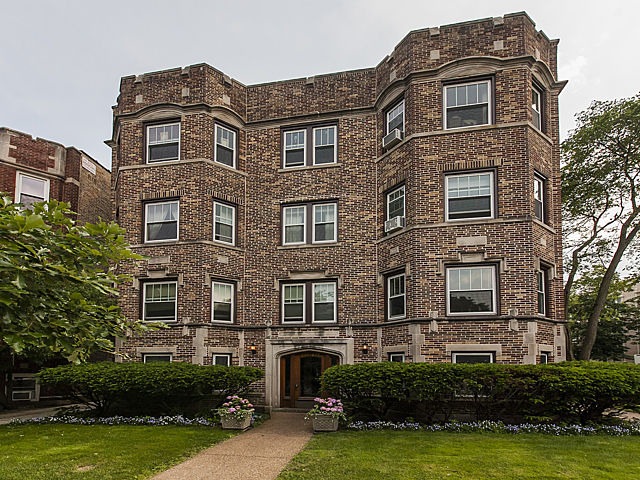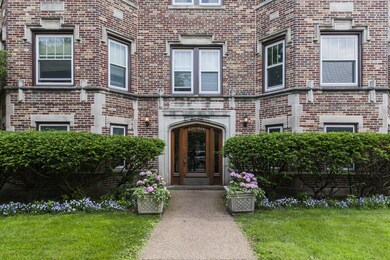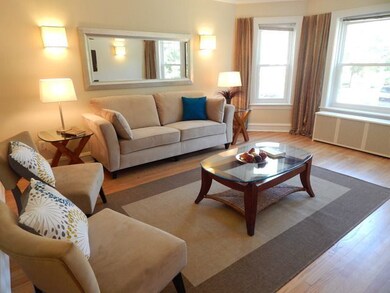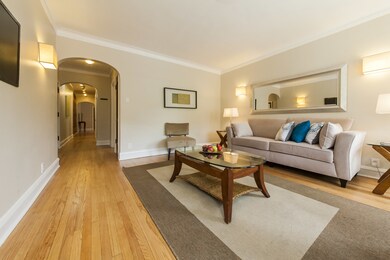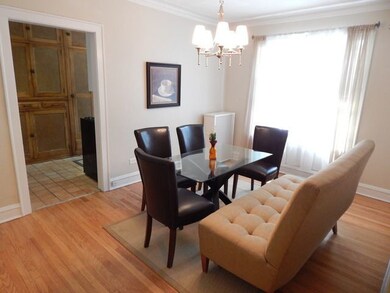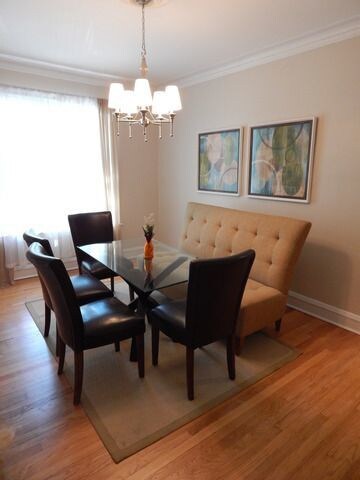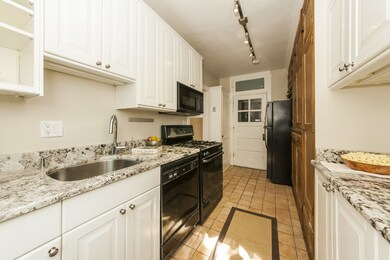
834 Washington St Unit 1W Evanston, IL 60202
Highlights
- Landscaped Professionally
- 4-minute walk to Main Street Station
- Corner Lot
- Evanston Township High School Rated A+
- Wood Flooring
- 2-minute walk to Eiden Park
About This Home
As of October 2024Gorgeous & huge 2 bed, 1 bath corner unit condo in Evanston w/ tons of sunlight & character. Crown molding and hardwood floors throughout. Large separate living & dining rooms. Newer kitchen w/ stainless steel appliances, granite & a pantry. Big bedrooms easily fit king sized beds. Closets galore. Huge shared patio perfect for entertaining, grilling or gardening. Exterior parking available nearby for rent or free street parking right out front. Amazing location only 3 blocks to the Purple El/Metra/NU Shuttle. Walk to Hoosier Mama, Whole Foods, Starbucks, the Lake and more. Coin laundry in the basement or laundry can be added in-unit in a bathroom closet. Large storage closet in the basement. No pet restrictions.
Property Details
Home Type
- Condominium
Est. Annual Taxes
- $5,237
Year Built | Renovated
- 1920 | 2015
Lot Details
- East or West Exposure
- Landscaped Professionally
HOA Fees
- $372 per month
Home Design
- Brick Exterior Construction
Interior Spaces
- Entrance Foyer
- Wood Flooring
- Unfinished Basement
- Basement Fills Entire Space Under The House
Kitchen
- Galley Kitchen
- Oven or Range
- Microwave
- Dishwasher
- Disposal
Home Security
Utilities
- 3+ Cooling Systems Mounted To A Wall/Window
- Radiator
- Hot Water Heating System
- Lake Michigan Water
- Cable TV Available
Additional Features
- North or South Exposure
- Patio
Listing and Financial Details
- Homeowner Tax Exemptions
Community Details
Pet Policy
- Pets Allowed
Security
- Storm Screens
Ownership History
Purchase Details
Home Financials for this Owner
Home Financials are based on the most recent Mortgage that was taken out on this home.Purchase Details
Home Financials for this Owner
Home Financials are based on the most recent Mortgage that was taken out on this home.Purchase Details
Home Financials for this Owner
Home Financials are based on the most recent Mortgage that was taken out on this home.Purchase Details
Home Financials for this Owner
Home Financials are based on the most recent Mortgage that was taken out on this home.Purchase Details
Home Financials for this Owner
Home Financials are based on the most recent Mortgage that was taken out on this home.Purchase Details
Purchase Details
Home Financials for this Owner
Home Financials are based on the most recent Mortgage that was taken out on this home.Purchase Details
Home Financials for this Owner
Home Financials are based on the most recent Mortgage that was taken out on this home.Purchase Details
Home Financials for this Owner
Home Financials are based on the most recent Mortgage that was taken out on this home.Similar Homes in Evanston, IL
Home Values in the Area
Average Home Value in this Area
Purchase History
| Date | Type | Sale Price | Title Company |
|---|---|---|---|
| Warranty Deed | $244,500 | None Listed On Document | |
| Warranty Deed | $192,000 | None Available | |
| Warranty Deed | $190,000 | Fort Dearborn Land Title Llc | |
| Warranty Deed | $222,000 | Fort Dearborn Land Title | |
| Warranty Deed | $215,000 | Cti | |
| Interfamily Deed Transfer | -- | -- | |
| Warranty Deed | $168,000 | -- | |
| Warranty Deed | $154,000 | First American Title | |
| Administrators Deed | $83,500 | -- |
Mortgage History
| Date | Status | Loan Amount | Loan Type |
|---|---|---|---|
| Open | $195,600 | New Conventional | |
| Previous Owner | $144,000 | New Conventional | |
| Previous Owner | $152,000 | New Conventional | |
| Previous Owner | $169,600 | New Conventional | |
| Previous Owner | $175,000 | Purchase Money Mortgage | |
| Previous Owner | $21,500 | Credit Line Revolving | |
| Previous Owner | $172,000 | Purchase Money Mortgage | |
| Previous Owner | $143,000 | Balloon | |
| Previous Owner | $142,800 | No Value Available | |
| Previous Owner | $146,300 | No Value Available | |
| Previous Owner | $53,500 | No Value Available |
Property History
| Date | Event | Price | Change | Sq Ft Price |
|---|---|---|---|---|
| 10/15/2024 10/15/24 | Sold | $244,500 | -1.8% | $169 / Sq Ft |
| 09/12/2024 09/12/24 | Pending | -- | -- | -- |
| 08/07/2024 08/07/24 | For Sale | $249,000 | +29.7% | $172 / Sq Ft |
| 05/14/2019 05/14/19 | Sold | $192,000 | -3.5% | $132 / Sq Ft |
| 03/26/2019 03/26/19 | For Sale | $199,000 | +3.6% | $137 / Sq Ft |
| 03/26/2019 03/26/19 | Off Market | $192,000 | -- | -- |
| 03/14/2019 03/14/19 | Pending | -- | -- | -- |
| 03/14/2019 03/14/19 | For Sale | $199,000 | +4.7% | $137 / Sq Ft |
| 06/29/2018 06/29/18 | Sold | $190,000 | 0.0% | $131 / Sq Ft |
| 05/11/2018 05/11/18 | Pending | -- | -- | -- |
| 05/01/2018 05/01/18 | For Sale | $190,000 | -- | $131 / Sq Ft |
Tax History Compared to Growth
Tax History
| Year | Tax Paid | Tax Assessment Tax Assessment Total Assessment is a certain percentage of the fair market value that is determined by local assessors to be the total taxable value of land and additions on the property. | Land | Improvement |
|---|---|---|---|---|
| 2024 | $5,237 | $21,353 | $1,668 | $19,685 |
| 2023 | $5,024 | $21,353 | $1,668 | $19,685 |
| 2022 | $5,024 | $21,353 | $1,668 | $19,685 |
| 2021 | $4,649 | $17,286 | $970 | $16,316 |
| 2020 | $4,586 | $17,286 | $970 | $16,316 |
| 2019 | $4,510 | $18,999 | $970 | $18,029 |
| 2018 | $3,584 | $16,346 | $819 | $15,527 |
| 2017 | $3,506 | $16,346 | $819 | $15,527 |
| 2016 | $3,550 | $16,346 | $819 | $15,527 |
| 2015 | $3,579 | $15,783 | $682 | $15,101 |
| 2014 | $3,559 | $15,783 | $682 | $15,101 |
| 2013 | $3,461 | $15,783 | $682 | $15,101 |
Agents Affiliated with this Home
-
K
Seller's Agent in 2024
Kevin Rutherford
Baird Warner
-
J
Buyer's Agent in 2024
Jason Smith
Hoffman Realtors LLC
-
M
Seller's Agent in 2019
Mark Rees
Baird & Warner
-
S
Seller's Agent in 2018
Shay Hata
@ Properties
Map
Source: Midwest Real Estate Data (MRED)
MLS Number: MRD09935196
APN: 11-19-306-018-1004
- 832 Washington St Unit 2E
- 737 Ridge Ave Unit 2E
- 835 Ridge Ave Unit 507
- 835 Ridge Ave Unit 408
- 835 Ridge Ave Unit 508
- 828 Monroe St
- 643 Custer Ave
- SAN JUAN GRANDE La Cascabela
- 515 Main St Unit 709
- 1022 Elmwood Ave
- 555 Elmwood Ave Unit 1
- 714 Seward St
- 1021 South Blvd
- 817 Hinman Ave Unit 4W
- 502 Lee St Unit 3
- 901 Hinman Ave Unit 2C
- 1021 Ridge Ct
- 515 Ridge Ave
- 936 Hinman Ave Unit 1S
- 1025 Wesley Ave
