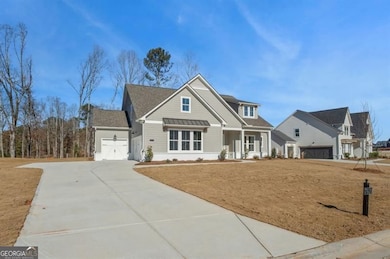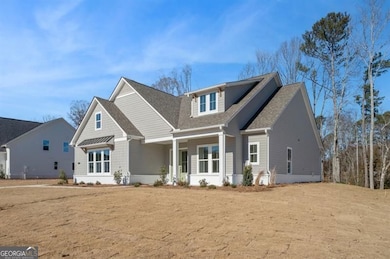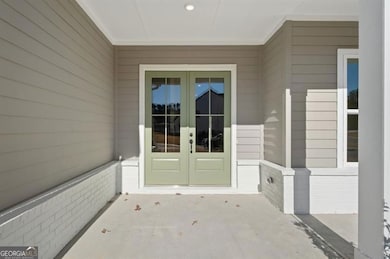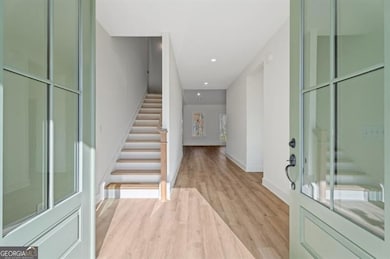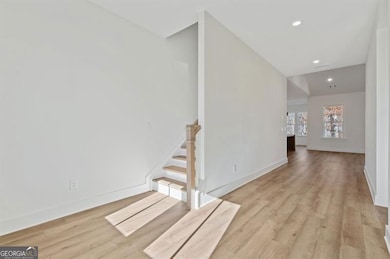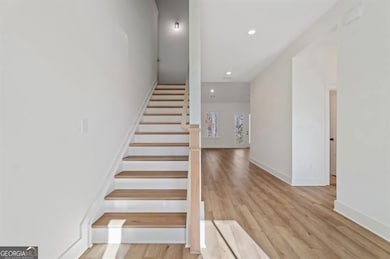8340 Creekside Overlook Dr Gainesville, GA 30506
Lake District NeighborhoodEstimated payment $4,604/month
Highlights
- New Construction
- Freestanding Bathtub
- Wood Flooring
- Private Lot
- European Architecture
- Mud Room
About This Home
On beautiful lot 4, a .59-acre lot in Creekside Overlook, David Patterson Homes presents the stunning Harrison Plan Elevation A, a 4-bedroom, 3-bath ranch with an upper-level loft. This thoughtfully designed ranch is built for modern living, with an open-concept floor plan that creates a seamless flow for everyday life and entertaining. The gourmet kitchen is a chef's dream, featuring stylish shaker cabinets and a large island that serves as the heart of the home. Off the kitchen, a large walk-in pantry and mudroom provide the perfect space to keep things organized. The main level is dedicated to comfort and convenience, with the owner's suite offering a luxurious retreat. The spa-like owner's bath boasts a garden soaking tub and a separate tiled shower with elegant frameless glass doors. An intelligently placed laundry room is conveniently accessible from both the owner's closet and the main hallway. The flexible layout includes a private second-floor loft area with a full bedroom and bath, perfect for guests or a quiet escape. A 3-car garage (two side-entry and one front-facing) provides ample space for vehicles and storage. With every bedroom having direct access to a bathroom, this home is designed for both comfort and privacy. This home is a "to-be-built" opportunity. Photos are of a similar home by the same builder and showcase the exceptional quality you can expect.
Listing Agent
BHHS Georgia Properties Brokerage Phone: License #390588 Listed on: 09/29/2025

Home Details
Home Type
- Single Family
Year Built
- Built in 2025 | New Construction
Lot Details
- 0.59 Acre Lot
- Private Lot
HOA Fees
- $58 Monthly HOA Fees
Parking
- 6 Car Garage
Home Design
- European Architecture
- Brick Exterior Construction
- Slab Foundation
- Composition Roof
- Concrete Siding
Interior Spaces
- 2,606 Sq Ft Home
- 2-Story Property
- Double Pane Windows
- Mud Room
- Living Room with Fireplace
- Formal Dining Room
- Wood Flooring
- Fire and Smoke Detector
Kitchen
- Walk-In Pantry
- Dishwasher
- Kitchen Island
Bedrooms and Bathrooms
- Walk-In Closet
- Double Vanity
- Freestanding Bathtub
Laundry
- Laundry Room
- Laundry in Hall
Outdoor Features
- Patio
Schools
- Chestatee Primary Elementary School
- Little Mill Middle School
- East Forsyth High School
Utilities
- Central Heating and Cooling System
- 220 Volts
- Septic Tank
Community Details
- $1,200 Initiation Fee
- Creekside Overlook Subdivision
Map
Home Values in the Area
Average Home Value in this Area
Property History
| Date | Event | Price | List to Sale | Price per Sq Ft |
|---|---|---|---|---|
| 09/29/2025 09/29/25 | For Sale | $724,900 | -- | $278 / Sq Ft |
Source: Georgia MLS
MLS Number: 10614758
- 8330 Creekside Overlook Dr
- 8350 Creekside Overlook Dr
- 8290 Creekside Overlook Dr
- 8310 Creekside Overlook Dr
- 3178 Haynes Dr Unit H
- 2859 Village Ct
- 250 Tommy Aaron Dr
- 2831 Village Ct
- 3148 Tanyard Branch Rd
- 153 Dunlap Landing Rd
- 2715 Club Dr
- 3574 Thompson Bend
- 3274 Dunlap Dr
- 4139 Millstone Park Ln Unit 10A
- 4139 Millstone Park Ln
- 608 E Lake Dr
- 614 E Lake Dr
- 3641 Cochran Rd
- 2363 North Cliff Colony Dr NE
- 2419 Old Thompson Bridge Rd
- 2429 Thompson Mill Rd
- 4138 Deer Springs Way
- 4084 Hidden Hollow Dr Unit B
- 100 N Pointe Dr
- 900 Mountaintop Ave Unit B1 Balcony
- 900 Mountaintop Ave Unit B1
- 900 Mountaintop Ave Unit A1
- 3871 Brookburn Park
- 1885 Crystal Dr
- 3831 Brookburn Park
- 458 Oakland Dr NW
- 3925 Runnel Hill
- 4355 Oak Creek Dr
- 1000 Treesort View
- 2223 Papp Dr
- 1425 Brandon Place
- 3144 Old Cleveland Hwy

