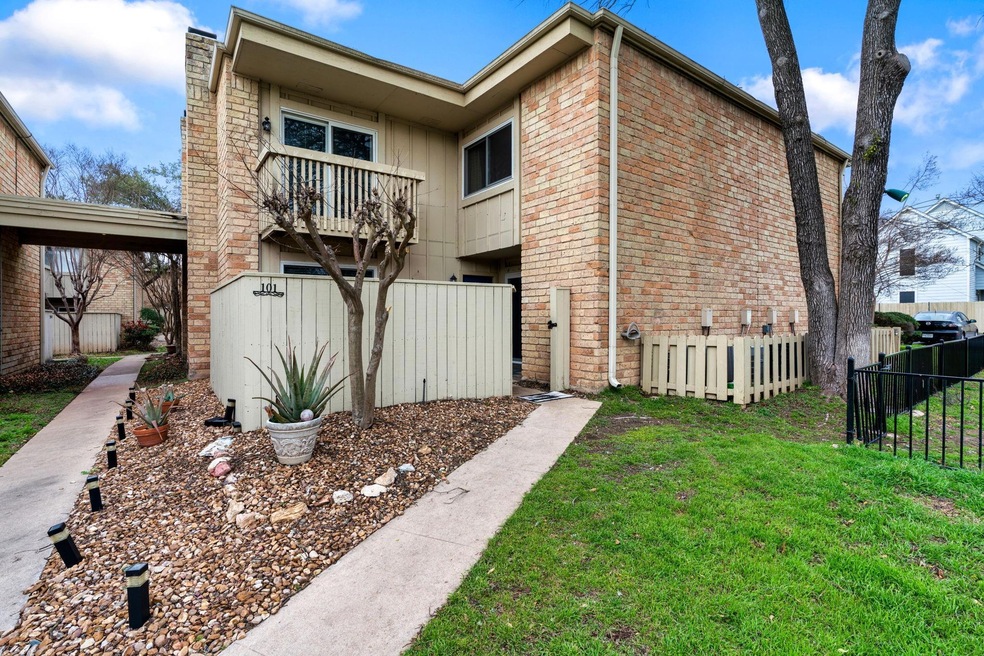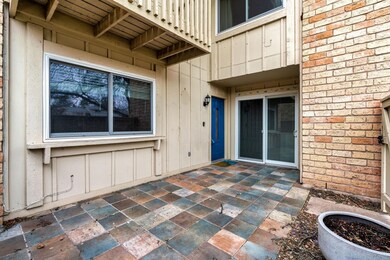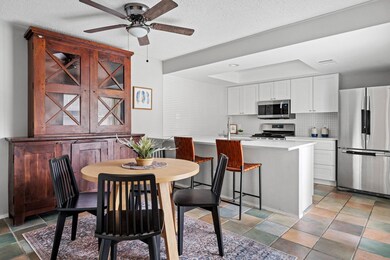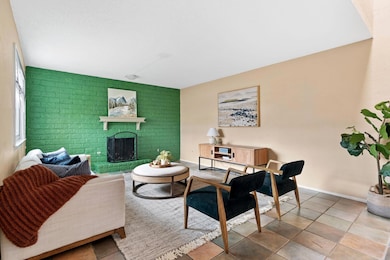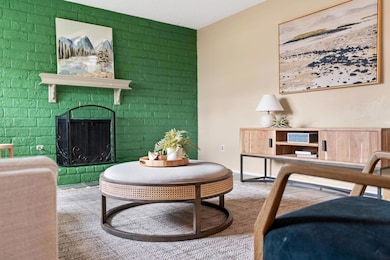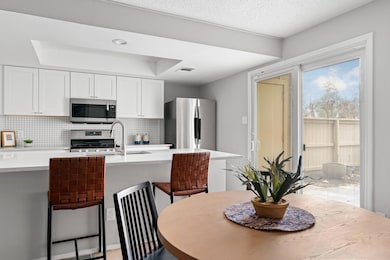8340 Fathom Cir Unit 101A Austin, TX 78750
Bull Creek NeighborhoodHighlights
- View of Trees or Woods
- Property is near public transit
- Balcony
- Kathy Caraway Elementary School Rated A
- Quartz Countertops
- Enclosed patio or porch
About This Home
Imagine yourself in beautiful north Austin neighborhood within minutes of downtown and the airport. Perfect lock and leave condo with mature trees, dog park, private courtyard with extra storage, washer/dryer/fridge included. Water and trash services are paid by HOA dues. Amazing location with Austin address and sought after Round Rock ISD schools. Updated with modern remodeled kitchen and appliances. Recent paint. Google fiber available. Private balcony off main bedroom. Don't let this one get away!
Listing Agent
Keller Williams Realty Brokerage Phone: (512) 779-5868 License #0487279 Listed on: 06/16/2025

Condo Details
Home Type
- Condominium
Est. Annual Taxes
- $2,666
Year Built
- Built in 1978 | Remodeled
Lot Details
- Property fronts a private road
- Southeast Facing Home
- Dog Run
- Front Yard Fenced
- Privacy Fence
- Wood Fence
- Sprinkler System
- Many Trees
Property Views
- Woods
- Neighborhood
Home Design
- Brick Exterior Construction
- Slab Foundation
- Shingle Roof
- Wood Siding
Interior Spaces
- 1,316 Sq Ft Home
- 2-Story Property
- Ceiling Fan
- Raised Hearth
- Fireplace Features Masonry
- Gas Fireplace
- Double Pane Windows
- Vinyl Clad Windows
- Blinds
- Window Screens
- Living Room with Fireplace
Kitchen
- Oven
- Gas Range
- Microwave
- Dishwasher
- Quartz Countertops
Flooring
- Carpet
- Tile
Bedrooms and Bathrooms
- 2 Bedrooms
Laundry
- Dryer
- Washer
Home Security
Parking
- 1 Parking Space
- Reserved Parking
Outdoor Features
- Balcony
- Uncovered Courtyard
- Enclosed patio or porch
Location
- Property is near public transit
Schools
- Caraway Elementary School
- Canyon Vista Middle School
- Westwood High School
Utilities
- Two cooling system units
- Central Heating and Cooling System
- Natural Gas Connected
- High Speed Internet
- Cable TV Available
Listing and Financial Details
- Security Deposit $1,400
- Tenant pays for all utilities
- The owner pays for association fees, common area maintenance, trash collection, water
- Negotiable Lease Term
- $50 Application Fee
- Assessor Parcel Number 1653300G160101
- Tax Block G
Community Details
Overview
- Property has a Home Owners Association
- 32 Units
- Arbor Village Condo Subdivision
Amenities
- Common Area
Recreation
- Dog Park
Pet Policy
- Pet Deposit $300
- Small pets allowed
Security
- Carbon Monoxide Detectors
- Fire and Smoke Detector
Map
Source: Unlock MLS (Austin Board of REALTORS®)
MLS Number: 7871980
APN: R072654
- 8340 Fathom Cir Unit 404D
- 8330 Fathom Cir Unit 404
- 8518 Fathom Cir Unit 107
- 8518 Fathom Cir Unit 133
- 8407 Fathom Cir
- 8600 Fathom Cir Unit 1303
- 8600 Crest Ridge Cir
- 11519 Shakespearean Way
- 8011 Scotland Yard
- 11708 Barrington Way
- 11446 Rustic Rock Dr
- 11814 Barrington Way
- 8719 Crest Ridge Cir
- 11804 Buckingham Rd
- 11905 Buckingham Rd
- 8004 Tuscarora Trail Unit A
- 7708 San Felipe Blvd Unit 34
- 7708 San Felipe Blvd Unit 39
- 12305 Abney Dr
- 12307 Abney Dr
