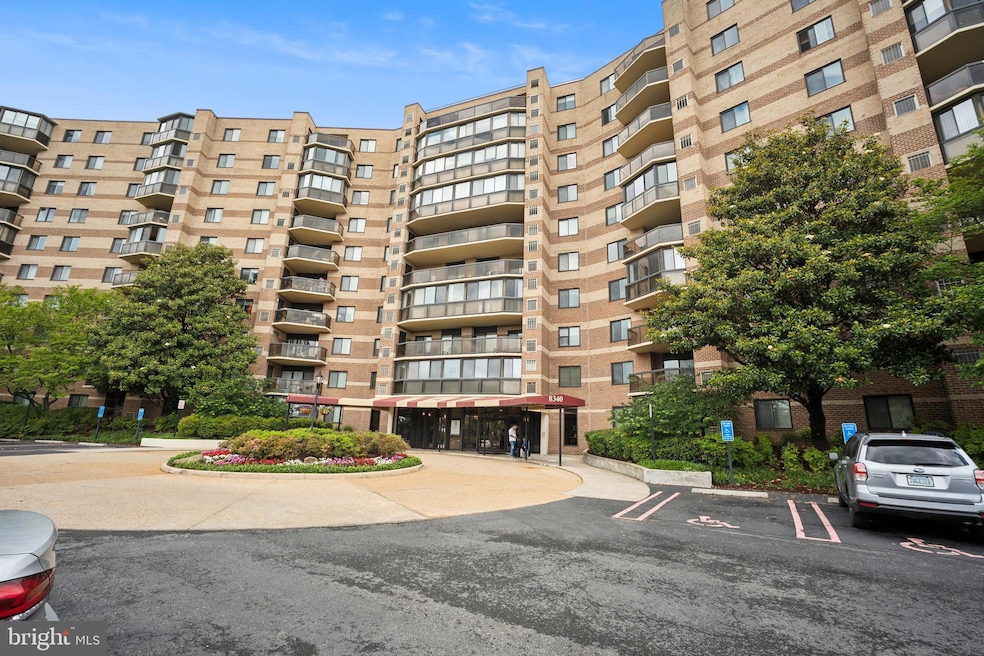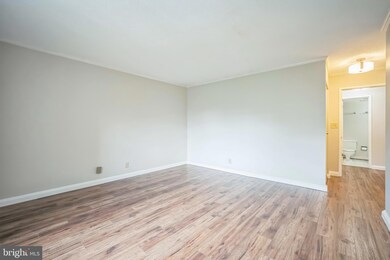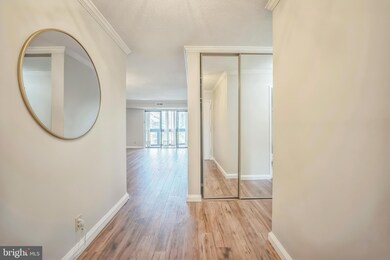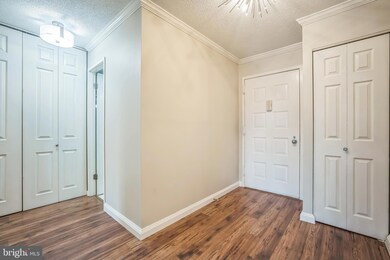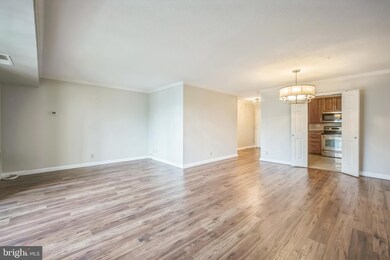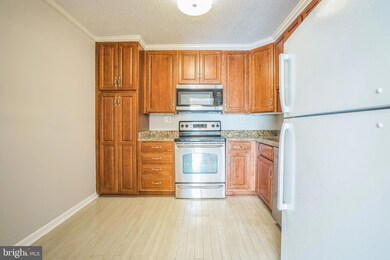The Rotonda 8340 Greensboro Dr Unit 416 McLean, VA 22102
Tysons Corner NeighborhoodHighlights
- 24-Hour Security
- Gated Community
- Open Floorplan
- Spring Hill Elementary School Rated A
- City View
- Contemporary Architecture
About This Home
Welcome to 8340 Greensboro Dr #416 — a bright and spacious condo located in the desirable Rotonda community of Tysons Corner. This well-maintained unit offers generous living space, an open layout, designated parking space, and a private balcony overlooking the beautifully landscaped grounds.Enjoy a full-sized kitchen, ample storage, and large windows that flood the home with natural light. The primary suite features a walk-in closet and en-suite bath and in unit washer/dryer.The Rotonda is a gated community offering top-tier amenities, including indoor and outdoor pools, tennis courts, fitness center, walking trails, 24/7 security, and more. Commuters will appreciate quick access to Greensboro Metro, Route 7, I-495, and the Dulles Toll Road, while being just minutes from Tysons Galleria, Whole Foods, and the new Boro District. Pets considered case by case. Application Fee: $60/person. Don’t wait! This home won’t last!
Condo Details
Home Type
- Condominium
Est. Annual Taxes
- $4,014
Year Built
- Built in 1978
Lot Details
- South Facing Home
- Property is Fully Fenced
Parking
- Electric Vehicle Home Charger
- Parking Lot
- Unassigned Parking
- Fenced Parking
Property Views
- Woods
- Garden
Home Design
- Contemporary Architecture
- Brick Exterior Construction
Interior Spaces
- 902 Sq Ft Home
- Property has 1 Level
- Open Floorplan
- Built-In Features
- Double Pane Windows
- Vinyl Clad Windows
- Window Treatments
- Sliding Windows
- Window Screens
- French Doors
- Sliding Doors
- Entrance Foyer
- Combination Dining and Living Room
- Sun or Florida Room
Kitchen
- Breakfast Area or Nook
- Eat-In Kitchen
- Electric Oven or Range
- Built-In Microwave
- Dishwasher
- Upgraded Countertops
- Disposal
Flooring
- Wood
- Ceramic Tile
Bedrooms and Bathrooms
- 1 Main Level Bedroom
- Walk-In Closet
- 1 Full Bathroom
Laundry
- Laundry Room
- Electric Dryer
- Washer
Home Security
- Security Gate
- Exterior Cameras
Accessible Home Design
- Accessible Elevator Installed
Outdoor Features
- Sport Court
- Enclosed patio or porch
- Water Fountains
- Exterior Lighting
- Gazebo
- Playground
- Play Equipment
Schools
- Mclean High School
Utilities
- Forced Air Heating and Cooling System
- Vented Exhaust Fan
- Natural Gas Water Heater
Listing and Financial Details
- Residential Lease
- Security Deposit $2,450
- 12-Month Min and 36-Month Max Lease Term
- Available 6/10/25
- Assessor Parcel Number 0293 17020416
Community Details
Overview
- Property has a Home Owners Association
- Association fees include gas, pool(s), sewer, trash, water, parking fee, security gate
- High-Rise Condominium
- Rotonda Condos
- Rotonda Subdivision, Model B W/ Enclosed Balcony Floorplan
- Rotonda Community
Amenities
- Picnic Area
- Game Room
- Community Center
- Meeting Room
- Party Room
- Community Library
- 3 Elevators
- Convenience Store
Recreation
- Soccer Field
- Community Basketball Court
- Volleyball Courts
- Community Playground
- Putting Green
- Jogging Path
Pet Policy
- Limit on the number of pets
- Pet Size Limit
- Pet Deposit Required
- Dogs Allowed
Security
- 24-Hour Security
- Fenced around community
- Gated Community
- Fire and Smoke Detector
Map
About The Rotonda
Source: Bright MLS
MLS Number: VAFX2246728
APN: 0293-17020416
- 8340 Greensboro Dr Unit 401
- 8340 Greensboro Dr Unit 902
- 8340 Greensboro Dr Unit 112
- 8340 Greensboro Dr Unit 1010
- 8350 Greensboro Dr Unit 218
- 8380 Greensboro Dr Unit 906
- 8380 Greensboro Dr Unit 1008
- 8380 Greensboro Dr Unit 210
- 8370 Greensboro Dr Unit 508
- 8370 Greensboro Dr Unit 702
- 8370 Greensboro Dr Unit 525
- 8370 Greensboro Dr Unit 1001
- 8370 Greensboro Dr Unit 203
- 8370 Greensboro Dr Unit 414
- 1625 International Dr Unit 116
- 1650 Silver Hill Dr Unit 1303
- 1650 Silver Hill Dr Unit 1706
- 1650 Silver Hill Dr Unit 1709
- 1650 Silver Hill Dr Unit 1307
- 1641 International Dr Unit 215
