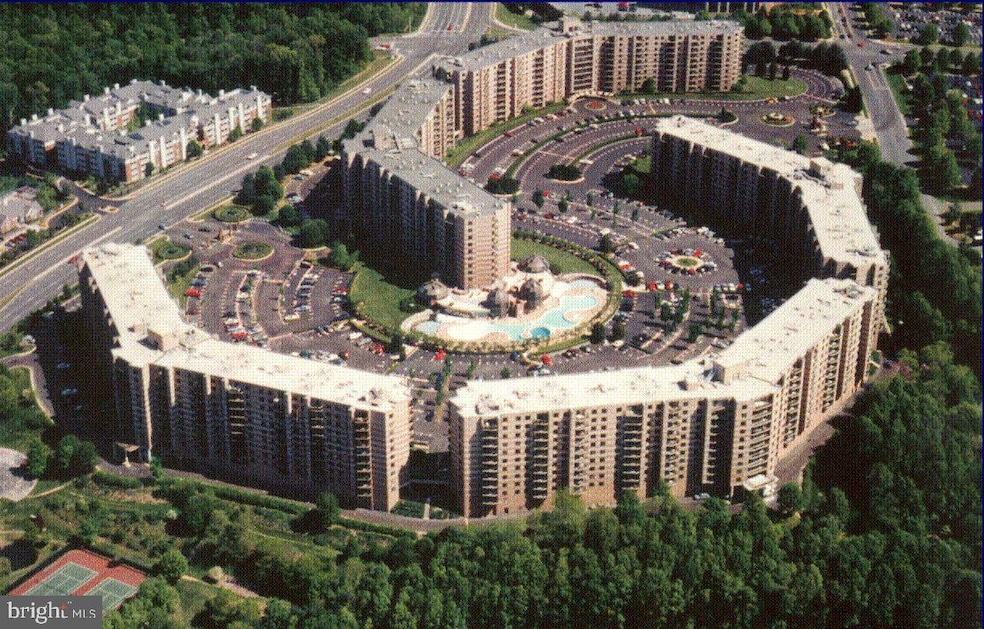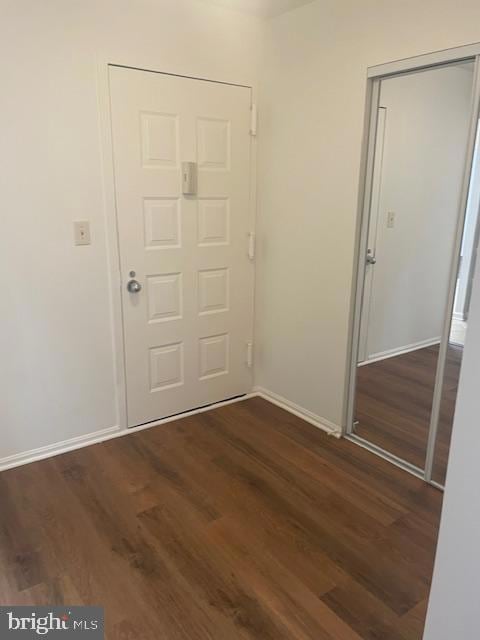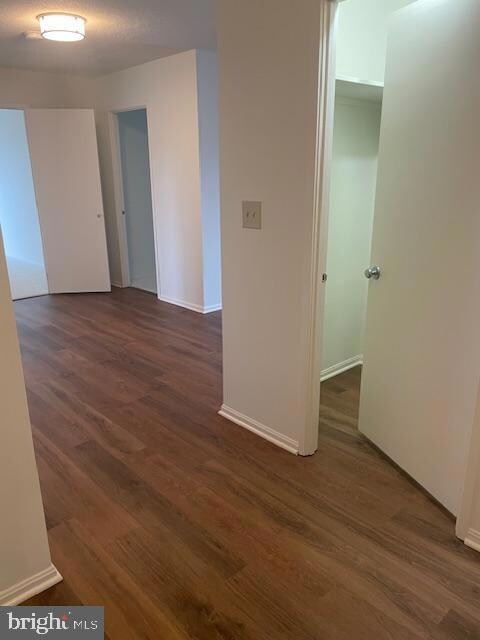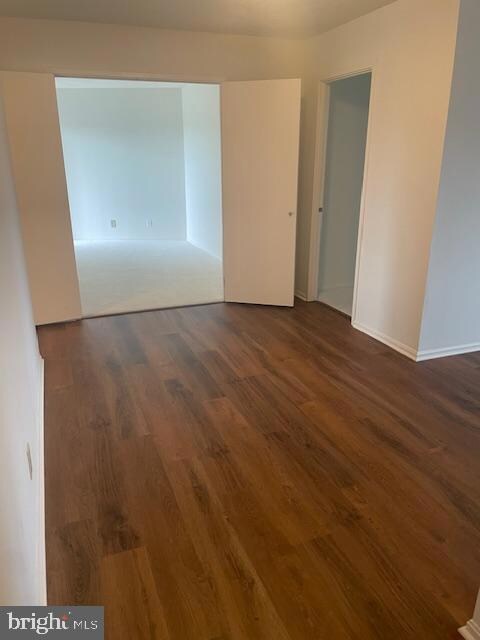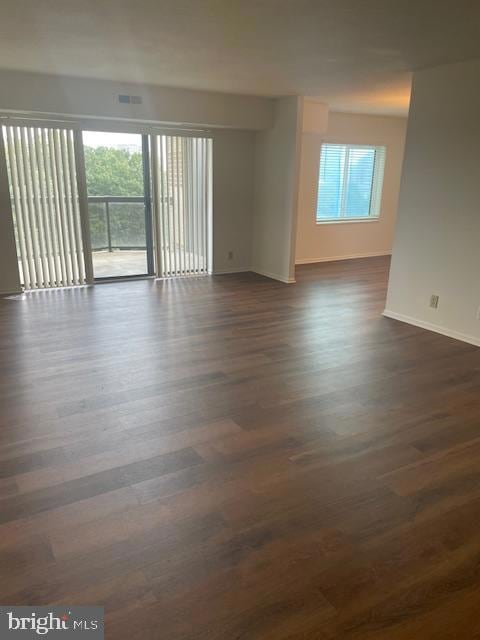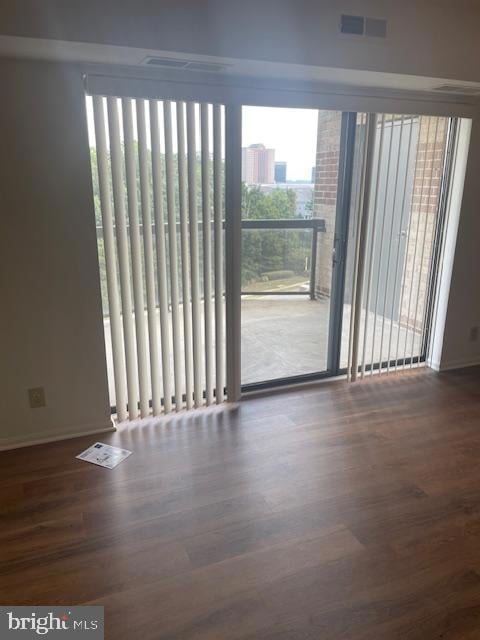
The Rotonda 8340 Greensboro Dr Unit 712 McLean, VA 22102
Tysons Corner NeighborhoodEstimated Value: $663,000 - $682,000
Highlights
- Fitness Center
- Penthouse
- Panoramic View
- Spring Hill Elementary School Rated A
- Eat-In Gourmet Kitchen
- Gated Community
About This Home
As of November 2024Price Adjustment!*******Unique floor plan at the end of the hall with 3 Sides of Windows! 1685 sq ft + 2 Open Balconies! All windows & both sliding doors have NEW Levelor blinds. Freshly painted. 3 Bedrooms OR, 2 BEDROOMS plus DEN, on the 7th floor! This is a very versatile floor plan! Garage space #150 plus Storage Space #712 included. This bldg. enjoys unassigned parking in front and BEHIND the bldg. Recently updated 14 x 9 kitchen has an updated Circuit Breaker plus stainless appliances, wood cabinets & pantry that flows into the 14x11 separate dining room. Southwest. North and Southeast views with morning and afternoon sun. *** Model J has 2 zone heat/cool. 2 HVACs found in balcony closet/s and 2 new thermostats NEW plush carpeting in all 3 bedrooms and NEW Luxury Vinyl Tile flooring in the entry foyer, living and dining rooms. 18 x 12 Primary bedroom suite enjoys 3 closets, panoramanic views and a fully renovated walk in shower w/built in bench. 2nd bath has tub/shower & updated vanity. *** Condo Being Sold AS-IS. ***Bldg. 2 is across the street from Whole Foods, theater, restaurants and French bakery. The Rotonda is on the Silver Line and sits between 2 subway stops. Outdoor amenities? Rotonda's outdoor pool, 6 lit tennis courts, 2 playgrounds, 3 sports courts, picnic areas, off leash fenced dog park and Gazebo sited at two ponds & landscaped walking trails. Rotonda's Domed Community Center hosts the indoor lap pool, GYM, Rotonda Library, study areas, multi purpose room, Game room and Business center. **** Top Fairfax County Schools with bus pick up inside the property. **** Rotonda is pet friendly & welcomes your licensed /leashed dog !
Last Agent to Sell the Property
Corcoran McEnearney License #0225046189 Listed on: 08/29/2024

Property Details
Home Type
- Condominium
Est. Annual Taxes
- $7,163
Year Built
- Built in 1978
Lot Details
- Northeast Facing Home
- Property is Fully Fenced
- Extensive Hardscape
- Property is in very good condition
HOA Fees
- $1,117 Monthly HOA Fees
Parking
- Assigned parking located at #150
- Electric Vehicle Home Charger
- Parking Storage or Cabinetry
- Parking Lot
- Unassigned Parking
- Fenced Parking
Property Views
- Panoramic
Home Design
- Penthouse
- Traditional Architecture
- Brick Exterior Construction
Interior Spaces
- 1,685 Sq Ft Home
- Property has 1 Level
- Open Floorplan
- Double Pane Windows
- Window Treatments
- Sliding Windows
- Window Screens
- French Doors
- Sliding Doors
- Entrance Foyer
- Living Room
- Formal Dining Room
Kitchen
- Eat-In Gourmet Kitchen
- Breakfast Area or Nook
- Electric Oven or Range
- Built-In Range
- Built-In Microwave
- Ice Maker
- Dishwasher
- Stainless Steel Appliances
- Disposal
Flooring
- Engineered Wood
- Carpet
- Tile or Brick
Bedrooms and Bathrooms
- 3 Main Level Bedrooms
- En-Suite Primary Bedroom
- Walk-In Closet
- 2 Full Bathrooms
- Bathtub with Shower
Laundry
- Laundry Room
- Electric Front Loading Dryer
- Front Loading Washer
Home Security
- Security Gate
- Exterior Cameras
Accessible Home Design
- Accessible Elevator Installed
Outdoor Features
- Sport Court
- Water Fountains
- Gazebo
- Outdoor Storage
- Playground
- Play Equipment
Schools
- Spring Hill Elementary School
- Longfellow Middle School
- Mclean High School
Utilities
- Forced Air Heating and Cooling System
- Vented Exhaust Fan
- Natural Gas Water Heater
Listing and Financial Details
- Assessor Parcel Number 0293 17020712
Community Details
Overview
- Association fees include common area maintenance, exterior building maintenance, gas, management, pool(s), sauna, security gate, sewer, snow removal, road maintenance, recreation facility, trash, water
- High-Rise Condominium
- Rotonda Condos
- Rotonda Subdivision, J W/2 Open Balconies Floorplan
- Rotonda Community
Amenities
- Common Area
- Game Room
- Billiard Room
- Community Center
- Meeting Room
- Party Room
- Community Library
- Laundry Facilities
- 3 Elevators
- Community Storage Space
Recreation
- Community Basketball Court
- Volleyball Courts
- Community Playground
- Putting Green
- Jogging Path
Pet Policy
- Limit on the number of pets
Security
- Security Service
- Fenced around community
- Gated Community
- Storm Windows
- Storm Doors
- Fire and Smoke Detector
Ownership History
Purchase Details
Home Financials for this Owner
Home Financials are based on the most recent Mortgage that was taken out on this home.Similar Homes in McLean, VA
Home Values in the Area
Average Home Value in this Area
Purchase History
| Date | Buyer | Sale Price | Title Company |
|---|---|---|---|
| Atul And Ranjan Patel Family Trust | $670,000 | Stewart Title Guaranty Company | |
| Atul And Ranjan Patel Family Trust | $670,000 | Stewart Title Guaranty Company |
Mortgage History
| Date | Status | Borrower | Loan Amount |
|---|---|---|---|
| Open | Patel Atul | $502,500 | |
| Closed | Atul And Ranjan Patel Family Trust | $502,500 |
Property History
| Date | Event | Price | Change | Sq Ft Price |
|---|---|---|---|---|
| 11/05/2024 11/05/24 | Sold | $670,000 | 0.0% | $398 / Sq Ft |
| 10/08/2024 10/08/24 | Price Changed | $670,000 | -3.6% | $398 / Sq Ft |
| 08/29/2024 08/29/24 | For Sale | $695,000 | 0.0% | $412 / Sq Ft |
| 08/19/2021 08/19/21 | Rented | $3,000 | -2.4% | -- |
| 07/31/2021 07/31/21 | Under Contract | -- | -- | -- |
| 07/31/2021 07/31/21 | For Rent | $3,075 | +2.5% | -- |
| 03/05/2020 03/05/20 | Rented | $3,000 | 0.0% | -- |
| 03/01/2020 03/01/20 | Under Contract | -- | -- | -- |
| 02/09/2020 02/09/20 | For Rent | $3,000 | +6.2% | -- |
| 11/02/2017 11/02/17 | Rented | $2,825 | -5.7% | -- |
| 11/01/2017 11/01/17 | Under Contract | -- | -- | -- |
| 09/14/2017 09/14/17 | For Rent | $2,995 | -- | -- |
Tax History Compared to Growth
Tax History
| Year | Tax Paid | Tax Assessment Tax Assessment Total Assessment is a certain percentage of the fair market value that is determined by local assessors to be the total taxable value of land and additions on the property. | Land | Improvement |
|---|---|---|---|---|
| 2024 | $7,164 | $592,780 | $119,000 | $473,780 |
| 2023 | $6,468 | $548,870 | $110,000 | $438,870 |
| 2022 | $6,551 | $548,870 | $110,000 | $438,870 |
| 2021 | $6,396 | $522,730 | $105,000 | $417,730 |
| 2020 | $6,083 | $493,140 | $99,000 | $394,140 |
| 2019 | $5,480 | $444,270 | $85,000 | $359,270 |
| 2018 | $4,913 | $427,180 | $85,000 | $342,180 |
| 2017 | $5,497 | $453,960 | $91,000 | $362,960 |
| 2016 | $5,963 | $493,430 | $99,000 | $394,430 |
| 2015 | $5,992 | $513,860 | $103,000 | $410,860 |
| 2014 | $5,699 | $494,100 | $99,000 | $395,100 |
Agents Affiliated with this Home
-
Renneye Pike

Seller's Agent in 2024
Renneye Pike
McEnearney Associates
(703) 798-4089
44 in this area
47 Total Sales
-
Kelsey Crittenden

Buyer's Agent in 2024
Kelsey Crittenden
McEnearney Associates
(703) 863-2629
2 in this area
26 Total Sales
-
John Akhavan

Buyer's Agent in 2017
John Akhavan
Realty ONE Group Capital
(703) 522-6444
56 Total Sales
About The Rotonda
Map
Source: Bright MLS
MLS Number: VAFX2199210
APN: 0293-17020712
- 8340 Greensboro Dr Unit 401
- 8340 Greensboro Dr Unit 902
- 8340 Greensboro Dr Unit 112
- 8340 Greensboro Dr Unit 1010
- 8350 Greensboro Dr Unit 218
- 8380 Greensboro Dr Unit 906
- 8380 Greensboro Dr Unit 1008
- 8380 Greensboro Dr Unit 210
- 8370 Greensboro Dr Unit 508
- 8370 Greensboro Dr Unit 702
- 8370 Greensboro Dr Unit 525
- 8370 Greensboro Dr Unit 1001
- 8370 Greensboro Dr Unit 203
- 8370 Greensboro Dr Unit 414
- 1625 International Dr Unit 116
- 1650 Silver Hill Dr Unit 1608
- 1650 Silver Hill Dr Unit 1303
- 1650 Silver Hill Dr Unit 1706
- 1650 Silver Hill Dr Unit 1709
- 1650 Silver Hill Dr Unit 1307
- 8340 Greensboro Dr Unit 510
- 8340 Greensboro Dr Unit 909
- 8340 Greensboro Dr Unit 702
- 8340 Greensboro Dr Unit 323
- 8340 Greensboro Dr Unit 520
- 8340 Greensboro Dr Unit 923
- 8340 Greensboro Dr Unit 407
- 8340 Greensboro Dr Unit 621
- 8340 Greensboro Dr Unit 321
- 8340 Greensboro Dr Unit 521
- 8340 Greensboro Dr Unit 1025
- 8340 Greensboro Dr Unit 707
- 8340 Greensboro Dr Unit 308
- 8340 Greensboro Dr Unit 201
- 8340 Greensboro Dr Unit 418
- 8340 Greensboro Dr Unit 725
- 8340 Greensboro Dr Unit 722
- 8340 Greensboro Dr Unit 124
- 8340 Greensboro Dr Unit 904
- 8340 Greensboro Dr Unit 314
