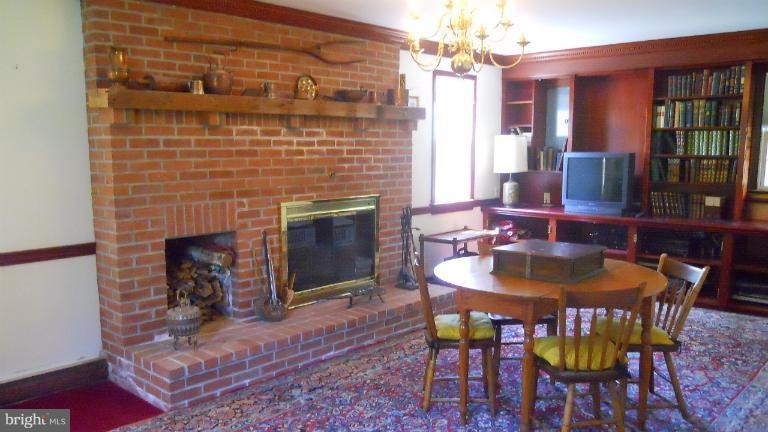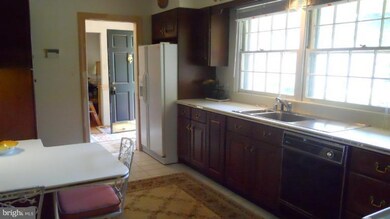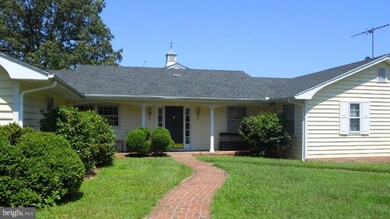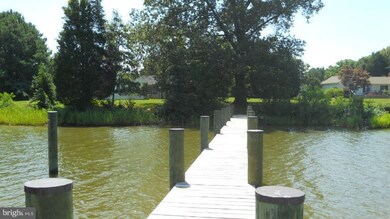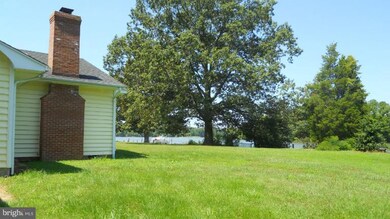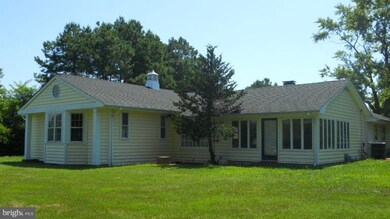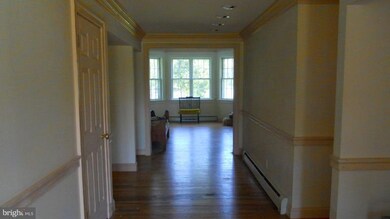
8340 Ingleton Cir Easton, MD 21601
2
Beds
5
Baths
3,412
Sq Ft
2.4
Acres
Highlights
- 1 Boat Dock
- Pier
- Home fronts navigable water
- Water Views
- Guest House
- Open Floorplan
About This Home
As of May 20122 acres waterfront with sunset views across Hunting Creek just off the Miles River. Minutes to St. Michaels by boat! Tranquil wildlife views, new dock with 2 boat slips. Additional guest cottage and separate detached 3 car garage for the car/boat collector. Interior has high ceilings, crown molding, 2 fireplaces. Needs updating
Home Details
Home Type
- Single Family
Est. Annual Taxes
- $5,545
Year Built
- Built in 1960 | Remodeled in 1989
Lot Details
- 2.4 Acre Lot
- Home fronts navigable water
HOA Fees
- $6 Monthly HOA Fees
Parking
- 3 Car Detached Garage
- Front Facing Garage
- Circular Driveway
- Off-Street Parking
Home Design
- Vinyl Siding
Interior Spaces
- Property has 1 Level
- Open Floorplan
- 2 Fireplaces
- Mud Room
- Entrance Foyer
- Family Room
- Sitting Room
- Living Room
- Dining Room
- Workshop
- Water Views
- Laundry Room
Bedrooms and Bathrooms
- 2 Main Level Bedrooms
- En-Suite Primary Bedroom
- 5 Full Bathrooms
Outdoor Features
- Pier
- Water Access
- Physical Dock Slip Conveys
- 1 Boat Dock
- Office or Studio
- Shed
- Porch
Additional Homes
- Guest House
Utilities
- Forced Air Heating System
- Heating System Uses Oil
- Heat Pump System
- Well
- Electric Water Heater
- Septic Tank
Listing and Financial Details
- Tax Lot 19
- Assessor Parcel Number 2101031457
Ownership History
Date
Name
Owned For
Owner Type
Purchase Details
Closed on
Mar 20, 2015
Sold by
Deschaetzen Bruno O
Bought by
Deschaetzen Bruno
Current Estimated Value
Purchase Details
Listed on
Aug 22, 2011
Closed on
May 21, 2012
Sold by
Schilling John M R
Bought by
Deschaetzen Bruno O
Seller's Agent
Meg Moran
Long & Foster Real Estate, Inc.
Buyer's Agent
Darlene Wheatley
Benson & Mangold, LLC
List Price
$849,000
Sold Price
$625,000
Premium/Discount to List
-$224,000
-26.38%
Home Financials for this Owner
Home Financials are based on the most recent Mortgage that was taken out on this home.
Avg. Annual Appreciation
7.92%
Original Mortgage
$500,000
Interest Rate
2.62%
Mortgage Type
Adjustable Rate Mortgage/ARM
Purchase Details
Closed on
Jan 15, 2010
Sold by
Schilling John M
Bought by
Schilling John M R
Purchase Details
Closed on
Jun 30, 1988
Sold by
Cycle General Agency Inc The
Bought by
Schilling John M
Similar Homes in Easton, MD
Create a Home Valuation Report for This Property
The Home Valuation Report is an in-depth analysis detailing your home's value as well as a comparison with similar homes in the area
Home Values in the Area
Average Home Value in this Area
Purchase History
| Date | Type | Sale Price | Title Company |
|---|---|---|---|
| Interfamily Deed Transfer | -- | None Available | |
| Deed | $625,000 | Eastern Shore Title Company | |
| Deed | -- | -- | |
| Deed | $352,500 | -- |
Source: Public Records
Mortgage History
| Date | Status | Loan Amount | Loan Type |
|---|---|---|---|
| Open | $247,000 | Credit Line Revolving | |
| Open | $500,000 | New Conventional | |
| Closed | $500,000 | New Conventional | |
| Closed | $570,000 | Adjustable Rate Mortgage/ARM | |
| Closed | $92,000 | Credit Line Revolving | |
| Closed | $500,000 | Adjustable Rate Mortgage/ARM |
Source: Public Records
Property History
| Date | Event | Price | Change | Sq Ft Price |
|---|---|---|---|---|
| 05/21/2012 05/21/12 | Sold | $625,000 | 0.0% | $183 / Sq Ft |
| 05/21/2012 05/21/12 | Sold | $625,000 | -16.7% | $183 / Sq Ft |
| 01/14/2012 01/14/12 | Pending | -- | -- | -- |
| 01/14/2012 01/14/12 | Pending | -- | -- | -- |
| 12/31/2011 12/31/11 | Price Changed | $749,900 | -5.7% | $220 / Sq Ft |
| 10/01/2011 10/01/11 | Price Changed | $795,000 | -6.4% | $233 / Sq Ft |
| 08/22/2011 08/22/11 | For Sale | $849,000 | 0.0% | $249 / Sq Ft |
| 07/26/2011 07/26/11 | For Sale | $849,000 | -- | $249 / Sq Ft |
Source: Bright MLS
Tax History Compared to Growth
Tax History
| Year | Tax Paid | Tax Assessment Tax Assessment Total Assessment is a certain percentage of the fair market value that is determined by local assessors to be the total taxable value of land and additions on the property. | Land | Improvement |
|---|---|---|---|---|
| 2025 | $6,503 | $1,031,533 | $0 | $0 |
| 2024 | $6,503 | $939,200 | $603,200 | $336,000 |
| 2023 | $6,150 | $910,267 | $0 | $0 |
| 2022 | $5,704 | $881,333 | $0 | $0 |
| 2021 | $5,369 | $852,400 | $527,400 | $325,000 |
| 2020 | $5,369 | $852,400 | $527,400 | $325,000 |
| 2019 | $5,369 | $852,400 | $527,400 | $325,000 |
| 2018 | $5,213 | $862,900 | $602,800 | $260,100 |
| 2017 | $4,904 | $802,200 | $0 | $0 |
| 2016 | $4,495 | $741,500 | $0 | $0 |
| 2015 | -- | $680,800 | $0 | $0 |
| 2014 | -- | $680,800 | $0 | $0 |
Source: Public Records
Agents Affiliated with this Home
-
Meg Moran

Seller's Agent in 2012
Meg Moran
Long & Foster
(410) 310-2209
46 Total Sales
-
Darlene Wheatley

Buyer's Agent in 2012
Darlene Wheatley
Benson & Mangold, LLC
(410) 829-6533
29 Total Sales
Map
Source: Bright MLS
MLS Number: 1004519378
APN: 01-031457
Nearby Homes
- 8320 Ingleton Cir
- 26648 Arcadia Shores Rd
- 26698 Arcadia Shores Rd
- 27232 Hayward Trail
- 27029 Miles River Rd
- 7392 Back St
- 26542 Royal Oak Rd
- 510 Tenant Cir
- 108 Miles
- 0 Unionville Rd Unit MDTA2008824
- 1026 Riverview Terrace
- 8629 Unionville Rd
- 8534 Northbend Rd
- 25070 Hurley Ln
- 26090 Royal Oak Rd
- 900 Riverview Terrace
- 24977 Back Creek Dr
- 0 Pea Neck Rd Map 32 Parcel 76 Lot 2
- 26485 Tunis Mills Rd
- 9796 Mill Point Rd
