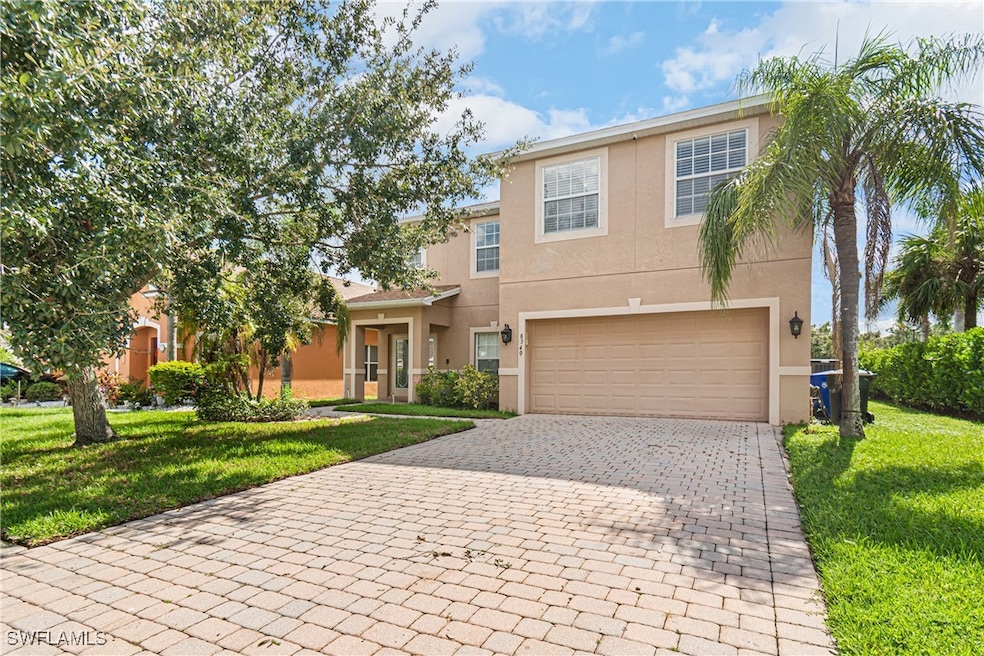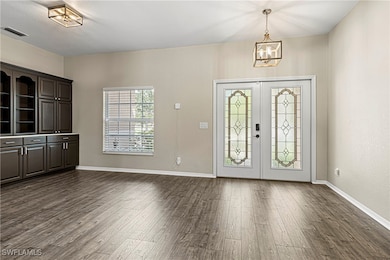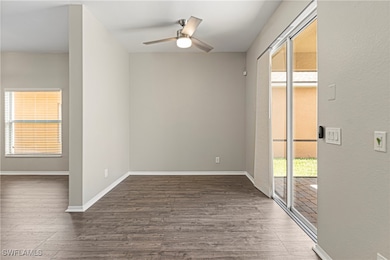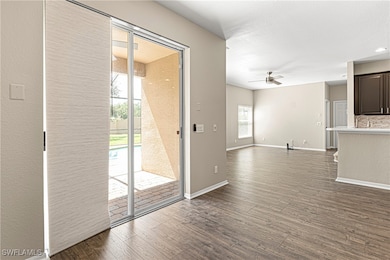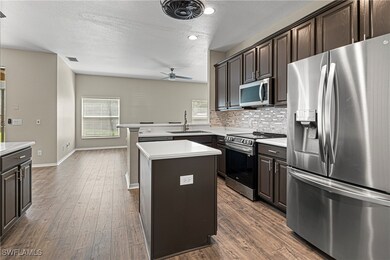8340 Silver Birch Way Lehigh Acres, FL 33971
Westminster NeighborhoodHighlights
- In Ground Pool
- Den
- Built-In Features
- Screened Porch
- 2 Car Attached Garage
- Screened Patio
About This Home
Spacious 4-Bedroom Pool Home with Den in Sherwood Community. Step into comfort and style in this beautifully remodeled 2-story pool home located in the desirable Sherwood neighborhood of Lehigh Acres! This property blends generous space, modern updates, and prime convenience. The perfect home base for Florida living. With 4 bedrooms, a spacious den, and 3.5 bathrooms, this home provides flexible living for anyone who values room to spread out. The oversized primary suite is a true retreat. You won’t believe the size until you see it. Freshly updated throughout, the home features stylish finishes, upgraded flooring, and custom built-in cabinetry in the entryway, creating both beauty and function right as you walk in. The open-concept layout is ideal for entertaining, while the den can serve as a home office, guest room, or playroom — your choice. Step outside and enjoy your private in-ground pool, perfect for relaxing afternoons, fun weekends, or hosting gatherings with friends and family. The backyard is made for soaking up the sunshine. Conveniently located just minutes from Fort Myers, you'll have quick access to shopping, dining, schools, and more. Near State Road 82 and Colonial Boulevard for a breezy commute – reach downtown Fort Myers or I-75 in no time! Don't miss out on this incredible opportunity to rent a spacious 4-bedroom + den home with 3.5 baths and an in-ground pool in Lehigh Acres. Owner requires a credit score of 625+.
Home Details
Home Type
- Single Family
Est. Annual Taxes
- $6,335
Year Built
- Built in 2005
Parking
- 2 Car Attached Garage
- Garage Door Opener
- Driveway
Interior Spaces
- 3,001 Sq Ft Home
- 2-Story Property
- Built-In Features
- Ceiling Fan
- Entrance Foyer
- Family Room
- Den
- Screened Porch
- Fire and Smoke Detector
Kitchen
- Electric Cooktop
- Microwave
- Ice Maker
- Dishwasher
Flooring
- Carpet
- Vinyl
Bedrooms and Bathrooms
- 4 Bedrooms
- Walk-In Closet
Laundry
- Dryer
- Washer
Pool
- In Ground Pool
- Screen Enclosure
Utilities
- Central Heating and Cooling System
- Cable TV Available
Additional Features
- Screened Patio
- 8,250 Sq Ft Lot
Listing and Financial Details
- Security Deposit $2,900
- Tenant pays for application fee, credit check, cable TV, departure cleaning, electricity, internet, pest control, pet deposit, pool maintenance, security, sewer, telephone, water
- The owner pays for grounds care, pest control
- Long Term Lease
- Legal Lot and Block 69 / 200
- Assessor Parcel Number 25-44-25-P3-00200.0690
Community Details
Overview
- Sherwood Subdivision
Pet Policy
- Call for details about the types of pets allowed
- Pet Deposit $300
Map
Source: Florida Gulf Coast Multiple Listing Service
MLS Number: 225046194
APN: 25-44-25-P3-00200.0690
- 11519 Gainsborough Way
- 1108 Meadow Rd
- 613/615 Meadow Rd
- 551-553 Meadow Rd
- 2924 Wallace Ave S
- 8125 Silver Birch Way
- 5340 30th St SW
- 117 Meadow Rd
- 9409 Ivy Brook Run Unit 1306
- 8094 Silver Birch Way
- 123 Meadow Rd
- 9419 Ivy Brook Run Unit 1206
- 9430 Ivy Brook Run Unit 402
- 9440 Ivy Brook Run Unit 503
- 12001 Rock Brook Run Unit 1908
- 9450 Ivy Brook Run Unit 602
- 9450 Ivy Brook Run Unit 609
- 12010 Rock Brook Run Unit 1706
- 9460 Ivy Brook Run Unit 701
- 9460 Ivy Brook Run Unit 710
- 8242 Silver Birch Way
- 8190 Silver Birch Way
- 11049 River Trent Ct
- 8134 Silver Birch Way
- 9410 Ivy Brook Run
- 9409 Ivy Brook Run Unit 1303
- 9430 Ivy Brook Run Unit 403
- 9430 Ivy Brook Run Unit 404
- 133 Meadow Rd
- 5321 28th St SW
- 12010 Rock Brook Run Unit 1701
- 12010 Rock Brook Run Unit 1705
- 12010 Rock Brook Run Unit 1704
- 12000 Rain Brook Ave Unit 1402
- 8523 Athena Ct
- 5301 28th St SW
- 11753 Eros Rd
- 5227 29th St SW
- 11744 Eros Rd
- 11736 Eros Rd
