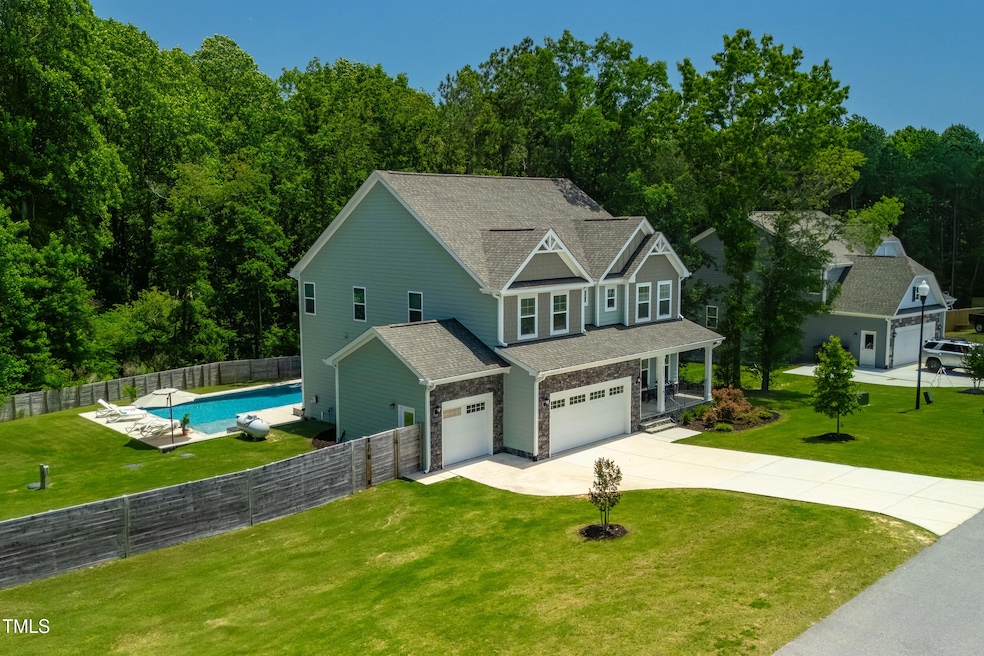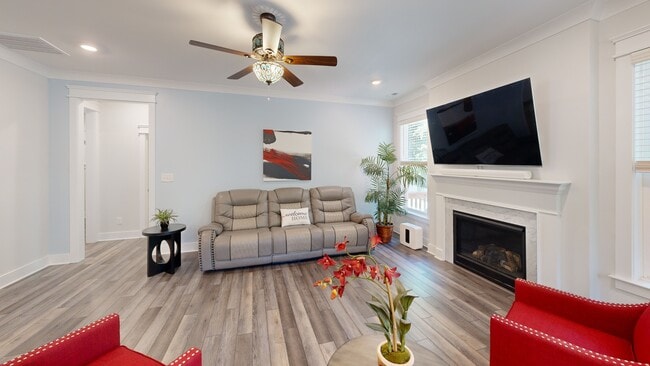
8341 Running Fern Way Willow Spring, NC 27592
Estimated payment $4,512/month
Highlights
- Home Theater
- In Ground Pool
- Partially Wooded Lot
- Willow Springs Elementary School Rated A
- Open Floorplan
- Traditional Architecture
About This Home
Luxury Living with an Urban Vibe in popular Honeycutt Landing...This 4 bedroom, 4 Bathroom plus Office, Sunroom, Loft & Media Room is efficient for traffic flow when entertaining. Gourmet Kitchen features High-End Appliances, Gas Cooktop, Double Convection Ovens, Farm Style Cast Iron Sink, under counter lights, Soft Close cabinet doors & drawers & pullouts, Quartz Countertops, Huge Walk-in Pantry & Butlers Pantry Equipped with Wine Cooler. Spacious Primary Suite features Spa Bath and Sitting Area w/French Doors, Downstairs Bedroom & Full Bathroom. Enjoy entertaining by the In-Ground Private Pool or the Fire Pit outside with a privacy fence and beautiful wooded backdrop. Movie night is a blast while watching your favorite binge series. Home Automation Sys, Security Sys, Whole House Generator, Whole House Water Soften Sys, 3-Car Garage nestled on Large .97 Acre Lot. Convenient to Fuquay Varina or Garner Shoppes, Restaurants and So Much More!!!
Home Details
Home Type
- Single Family
Est. Annual Taxes
- $4,049
Year Built
- Built in 2022
Lot Details
- 0.97 Acre Lot
- Wood Fence
- Gentle Sloping Lot
- Partially Wooded Lot
- Back Yard Fenced
HOA Fees
- $50 Monthly HOA Fees
Parking
- 3 Car Attached Garage
- Front Facing Garage
- Garage Door Opener
- Private Driveway
Home Design
- Traditional Architecture
- Block Foundation
- Shingle Roof
- Stone Veneer
Interior Spaces
- 3,578 Sq Ft Home
- 2-Story Property
- Open Floorplan
- Wired For Sound
- Wired For Data
- Crown Molding
- Smooth Ceilings
- Ceiling Fan
- Propane Fireplace
- Blinds
- Window Screens
- French Doors
- Family Room with Fireplace
- Combination Kitchen and Dining Room
- Home Theater
- Loft
- Sun or Florida Room
- Scuttle Attic Hole
Kitchen
- Walk-In Pantry
- Butlers Pantry
- Built-In Double Convection Oven
- Electric Oven
- Gas Cooktop
- Range Hood
- Microwave
- Ice Maker
- Dishwasher
- Wine Cooler
- Kitchen Island
- Quartz Countertops
- Farmhouse Sink
Bedrooms and Bathrooms
- 4 Bedrooms
- Main Floor Bedroom
- Walk-In Closet
- 4 Full Bathrooms
- Double Vanity
- Private Water Closet
- Bathtub with Shower
Laundry
- Laundry Room
- Laundry on upper level
Home Security
- Home Security System
- Smart Lights or Controls
- Smart Locks
- Smart Thermostat
- Fire and Smoke Detector
Pool
- In Ground Pool
- Saltwater Pool
- Fence Around Pool
Outdoor Features
- Fire Pit
- Rain Gutters
Schools
- Willow Springs Elementary School
- Herbert Akins Road Middle School
- Willow Spring High School
Utilities
- Central Air
- Heat Pump System
- Vented Exhaust Fan
- Power Generator
- Propane
- Shared Well
- Water Softener is Owned
- Fuel Tank
- Septic Tank
- Septic System
- Cable TV Available
Listing and Financial Details
- Assessor Parcel Number 0478246
Community Details
Overview
- Honeycutt Landing HOA Encore Management Association, Phone Number (919) 324-3829
- Honeycutt Landing Subdivision, The Davidson Floorplan
Recreation
- Community Pool
Map
Home Values in the Area
Average Home Value in this Area
Tax History
| Year | Tax Paid | Tax Assessment Tax Assessment Total Assessment is a certain percentage of the fair market value that is determined by local assessors to be the total taxable value of land and additions on the property. | Land | Improvement |
|---|---|---|---|---|
| 2025 | $4,170 | $648,798 | $110,000 | $538,798 |
| 2024 | $4,049 | $648,798 | $110,000 | $538,798 |
| 2023 | $3,168 | $403,720 | $65,000 | $338,720 |
| 2022 | $469 | $65,000 | $65,000 | $0 |
| 2021 | $110 | $65,000 | $65,000 | $0 |
Property History
| Date | Event | Price | List to Sale | Price per Sq Ft |
|---|---|---|---|---|
| 08/23/2025 08/23/25 | Price Changed | $775,000 | -3.0% | $215 / Sq Ft |
| 07/27/2025 07/27/25 | Price Changed | $799,000 | -2.0% | $222 / Sq Ft |
| 06/18/2025 06/18/25 | For Sale | $815,000 | -- | $226 / Sq Ft |
Purchase History
| Date | Type | Sale Price | Title Company |
|---|---|---|---|
| Quit Claim Deed | -- | None Listed On Document | |
| Quit Claim Deed | -- | None Listed On Document | |
| Special Warranty Deed | $676,500 | None Listed On Document | |
| Warranty Deed | $375,000 | None Listed On Document |
Mortgage History
| Date | Status | Loan Amount | Loan Type |
|---|---|---|---|
| Previous Owner | $647,200 | VA |
About the Listing Agent

I began my Real Estate Career over 30 years ago. My experience in an ever-changing market translates into a knowledge base that can help you achieve your Real Estate Goals. Whether buying or selling, most consumers are browsing the internet for their Real Estate needs, so it is important to focus on Technology and Expert Marketing. More than ever, the success of your home Purchase or Sale depends on the ability of your Realtor to harness that technology.
My Education and
Katherine's Other Listings
Source: Doorify MLS
MLS Number: 10104283
APN: 0685.02-86-6377-000
- 8352 Cannon Grove Dr
- Tract 2 Mockingbird Ln
- Tract 1 Mockingbird Ln
- 8305 Cannon Grove Dr
- 1321 White Spruce Dr
- 7930 Barbour Store Rd
- 7753 Pegram St
- 0 James Austin Rd Unit 10101091
- 13808 Labaron Dr
- 6004 Pete Fish Rd
- 8701 Maxine St Unit 43
- 8704 Maxine St Unit Lot 1
- 8733 Maxine St Unit 37
- 8729 Maxine St Unit 38
- 8816 Melvin St Unit Lot 15
- 8820 Melvin St
- 8820 Melvin St Unit Lot 16
- 6724 Wimberly Rd
- 1505 Willow Landing Way
- 868 Walker Ridge Way
- 83 Brax Carr Way
- 161 Mdw Vis Ln
- 232 Chateau Way
- 244 Chateau Way
- 3860 Well Fleet Dr Unit 41
- 66 Bloodroot St
- 227 Lester St Unit B
- 15 Hyacinth Ln
- 24 Hyacinth Ln
- 28 Hyacinth Ln
- 32 Hyacinth Ln
- 2130 Attend Crossing
- 356 Wilbur Lake Dr
- 167 Shelly Dr
- 301 Wilbur Lake Dr
- 308 Wilbur Lake Dr
- 128 Boone Lake Way
- 120 Boone Lake Way
- 145 Willow Grove Ln
- 10060 Regal Dr





