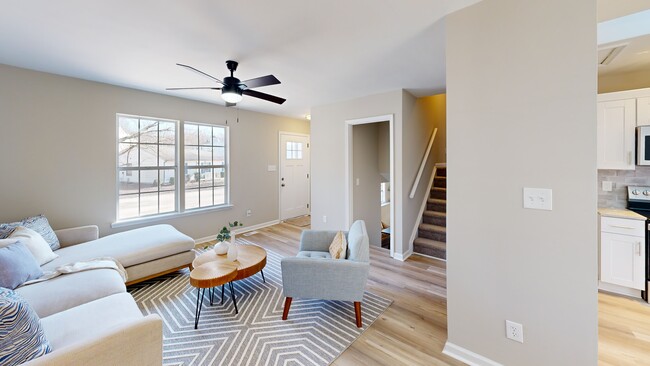
8341 Wynewood Ct Raleigh, NC 27616
Forestville NeighborhoodEstimated payment $1,836/month
Highlights
- Hot Property
- Open Floorplan
- Transitional Architecture
- Millbrook High School Rated A-
- Deck
- Granite Countertops
About This Home
Gorgeous Home in Berkshire Downs West! Features a stunning kitchen with shaker cabinets, granite countertops, tile backsplash and stainless steel appliances. Wide plank LVP through main living areas; HUGE flex space perfect for an office, gym or den. New interior paint and plush carpet. Large deck. Convenient to restaurants, highways and shopping! Move in and enjoy. Staged photos for illustration only, to show homes potential.
Home Details
Home Type
- Single Family
Est. Annual Taxes
- $2,202
Year Built
- Built in 1990
Lot Details
- 5,227 Sq Ft Lot
- Cul-De-Sac
- Landscaped with Trees
- Back Yard
Home Design
- Transitional Architecture
- Slab Foundation
- Shingle Roof
- Vinyl Siding
Interior Spaces
- 1,463 Sq Ft Home
- 1-Story Property
- Open Floorplan
- Ceiling Fan
- Family Room
- Dining Room
- Basement
- Crawl Space
- Scuttle Attic Hole
- Laundry Room
Kitchen
- Eat-In Kitchen
- Electric Range
- Microwave
- Dishwasher
- Stainless Steel Appliances
- Granite Countertops
Flooring
- Carpet
- Luxury Vinyl Tile
Bedrooms and Bathrooms
- 3 Bedrooms
- 2 Full Bathrooms
- Bathtub with Shower
Parking
- 2 Parking Spaces
- Private Driveway
- 2 Open Parking Spaces
Outdoor Features
- Deck
Schools
- Durant Road Elementary School
- Durant Middle School
- Millbrook High School
Utilities
- Forced Air Heating and Cooling System
- Water Heater
Community Details
- No Home Owners Association
- Berkshire Downs West Subdivision
Listing and Financial Details
- Assessor Parcel Number 1737083066
Map
Home Values in the Area
Average Home Value in this Area
Tax History
| Year | Tax Paid | Tax Assessment Tax Assessment Total Assessment is a certain percentage of the fair market value that is determined by local assessors to be the total taxable value of land and additions on the property. | Land | Improvement |
|---|---|---|---|---|
| 2025 | $2,202 | $250,204 | $95,000 | $155,204 |
| 2024 | $2,193 | $250,204 | $95,000 | $155,204 |
| 2023 | $1,658 | $150,317 | $45,000 | $105,317 |
| 2022 | $1,542 | $150,317 | $45,000 | $105,317 |
| 2021 | $1,483 | $150,317 | $45,000 | $105,317 |
| 2020 | $1,456 | $150,317 | $45,000 | $105,317 |
| 2019 | $1,314 | $111,693 | $30,000 | $81,693 |
| 2018 | $1,240 | $111,693 | $30,000 | $81,693 |
| 2017 | $1,182 | $111,693 | $30,000 | $81,693 |
| 2016 | $1,158 | $111,693 | $30,000 | $81,693 |
| 2015 | $1,215 | $115,367 | $30,000 | $85,367 |
| 2014 | $1,153 | $115,367 | $30,000 | $85,367 |
Property History
| Date | Event | Price | Change | Sq Ft Price |
|---|---|---|---|---|
| 09/11/2025 09/11/25 | For Sale | $310,000 | -- | $212 / Sq Ft |
Purchase History
| Date | Type | Sale Price | Title Company |
|---|---|---|---|
| Warranty Deed | $230,000 | None Listed On Document | |
| Warranty Deed | $204,000 | None Listed On Document | |
| Warranty Deed | $204,000 | None Listed On Document | |
| Deed | $71,500 | -- |
Mortgage History
| Date | Status | Loan Amount | Loan Type |
|---|---|---|---|
| Open | $242,302 | Construction | |
| Previous Owner | $225,000 | Construction | |
| Previous Owner | $55,750 | Future Advance Clause Open End Mortgage | |
| Previous Owner | $40,000 | Credit Line Revolving |
About the Listing Agent

Stephanie is a professional REALTOR® who has a powerful combination of experience and education. Her career background includes mortgage banking, property investment, real estate sales and home staging. Her broad range of expertise enables her to serve a wide variety of clientele, in all market conditions.
Stephanie is a North Carolina native and East Carolina University alumni. She began her real estate career in 2004 when she purchased her first investment property. She continues to
Stephanie's Other Listings
Source: Doorify MLS
MLS Number: 10121175
APN: 1737.05-08-3066-000
- 8250 Mcguire Dr
- 8117 Farmlea Cir
- 8110 Farmlea Cir
- 5133 Twelvepole Dr
- 5210 Rio Grande Dr
- 8105 Satillo Ln
- 8019 Satillo Ln
- 4616 Draper Rd
- 4420 Archibald Way
- 8611 Brushfoot Way Unit 107
- 8611 Brushfoot Way Unit 109
- 4810 Gossamer Ln Unit 105
- 5416 Kissimmee Ln
- 4821 Gossamer Ln Unit 103
- 4821 Gossamer Ln Unit 102
- 4809 Hallam Way
- 7304 N Thorncliff Place
- 8641 Neuse Club Ln Unit 110
- 8620 Neuse Club Ln Unit 107
- 5612 Enoree Ln
- 5132 Twelvepole Dr
- 8122 Mcguire Dr
- 5128 Brooke Lauren Ln
- 4811 Gossamer Ln Unit 104
- 5525 Keowee Way
- 8601 Red Canyon Way
- 5529 Enoree Ln
- 5609 Enoree Ln
- 5110 Neuse Commons Ln
- 7100 Homestead Heights Ln
- 8600 Neuse Landing Ln Unit 101
- 8600 Neuse Landing Ln Unit 106
- 3901 Capital Hills Dr Unit B1A
- 3901 Capital Hills Dr Unit C1a
- 3901 Capital Hills Dr Unit A1
- 5716 Keowee Way
- 8704 Winding River Way
- 8413 Astwell Ct
- 8220 Duck Creek Dr
- 9308 Leslieshire Dr





