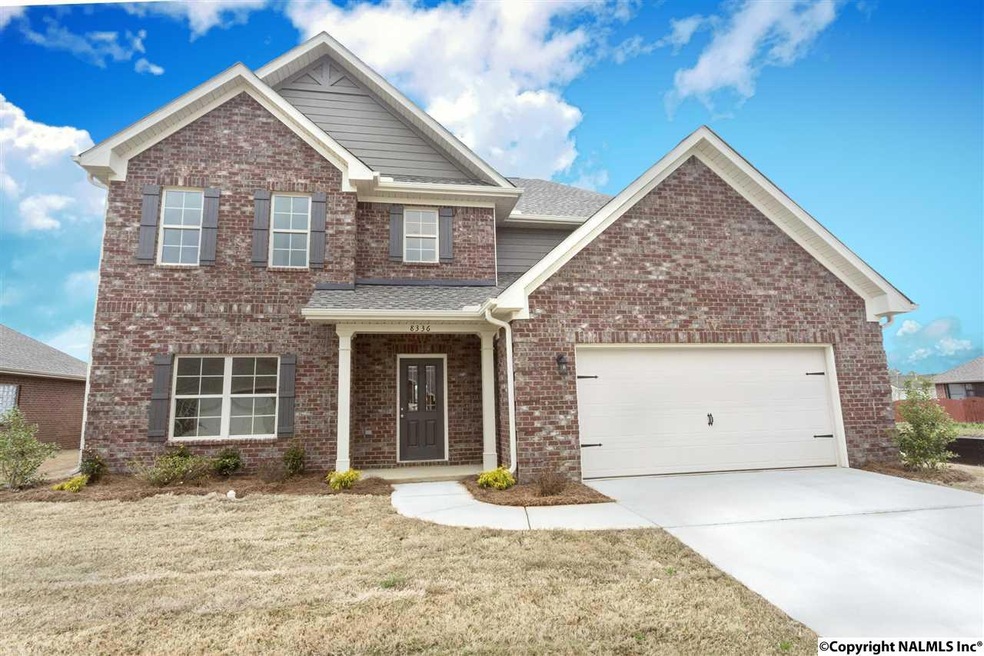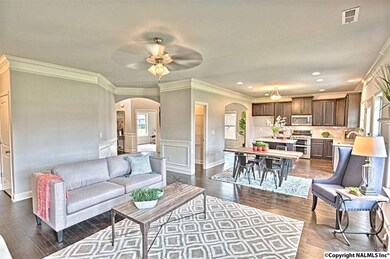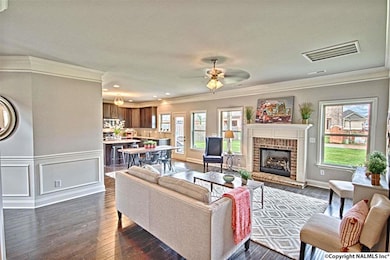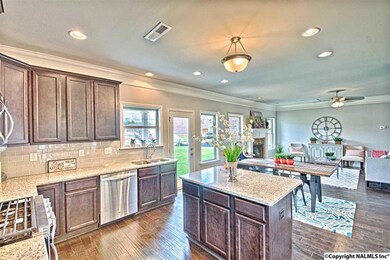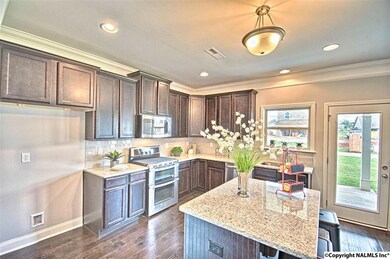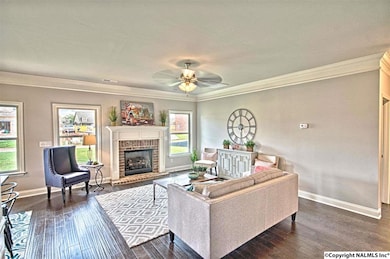
8342 Anslee Way NW Huntsville, AL 35806
Research Park NeighborhoodHighlights
- Home Under Construction
- Two cooling system units
- Gas Log Fireplace
- Community Pool
- Heating Available
About This Home
As of April 2023Looking for a home that maximizes space? Look no more you have found your home. As you step from your covered front porch into your 2-story foyer the dramatic open rail staircase will impress you & your guests. As you make your way past the study/office you see the formal DR with coffered ceiling that opens conveniently to the kitchen, which is laid out beautifully, complete with an island for everyone to congregate around & chat about their day. You will know that this is the space where the memories are made. When it's time, retreat upstairs to your huge master suite & know your privacy was front of mind with this home's design as the other bedrooms are down the hallway. Welcome home!
Last Agent to Sell the Property
RealtySouth Huntsville License #78752 Listed on: 11/08/2018

Home Details
Home Type
- Single Family
Est. Annual Taxes
- $2,115
Year Built
- 2019
Lot Details
- Lot Dimensions are 70 x 120
HOA Fees
- $25 Monthly HOA Fees
Home Design
- Slab Foundation
Interior Spaces
- 2,867 Sq Ft Home
- Property has 2 Levels
- Gas Log Fireplace
Kitchen
- Oven or Range
- Microwave
- Dishwasher
- Disposal
Bedrooms and Bathrooms
- 5 Bedrooms
- Primary bedroom located on second floor
- 3 Full Bathrooms
Schools
- Williams Elementary School
- Columbia High School
Utilities
- Two cooling system units
- Heating Available
Listing and Financial Details
- Tax Lot 42
Community Details
Overview
- Golden Rule Properties Association
- Built by VALOR COMMUNITIES LLC
- Anslee Farms Subdivision
Amenities
- Common Area
Recreation
- Community Pool
Ownership History
Purchase Details
Home Financials for this Owner
Home Financials are based on the most recent Mortgage that was taken out on this home.Purchase Details
Purchase Details
Home Financials for this Owner
Home Financials are based on the most recent Mortgage that was taken out on this home.Purchase Details
Home Financials for this Owner
Home Financials are based on the most recent Mortgage that was taken out on this home.Similar Homes in the area
Home Values in the Area
Average Home Value in this Area
Purchase History
| Date | Type | Sale Price | Title Company |
|---|---|---|---|
| Deed | $425,000 | None Listed On Document | |
| Warranty Deed | $345,739 | Stewart Title Company | |
| Warranty Deed | $300,280 | None Available | |
| Warranty Deed | $4,488,640 | None Available |
Mortgage History
| Date | Status | Loan Amount | Loan Type |
|---|---|---|---|
| Open | $291,093 | VA | |
| Previous Owner | $291,560 | New Conventional | |
| Previous Owner | $291,922 | VA | |
| Previous Owner | $201,000 | Construction |
Property History
| Date | Event | Price | Change | Sq Ft Price |
|---|---|---|---|---|
| 04/10/2023 04/10/23 | Sold | $425,000 | -2.3% | $148 / Sq Ft |
| 02/11/2023 02/11/23 | Pending | -- | -- | -- |
| 02/07/2023 02/07/23 | Price Changed | $435,000 | -2.2% | $152 / Sq Ft |
| 12/07/2022 12/07/22 | For Sale | $445,000 | +4.7% | $155 / Sq Ft |
| 11/11/2022 11/11/22 | Off Market | $425,000 | -- | -- |
| 10/28/2022 10/28/22 | For Sale | $445,000 | 0.0% | $155 / Sq Ft |
| 09/02/2022 09/02/22 | Pending | -- | -- | -- |
| 08/25/2022 08/25/22 | For Sale | $445,000 | +48.2% | $155 / Sq Ft |
| 10/15/2019 10/15/19 | Off Market | $300,280 | -- | -- |
| 07/16/2019 07/16/19 | Sold | $300,280 | +4.1% | $105 / Sq Ft |
| 03/21/2019 03/21/19 | Pending | -- | -- | -- |
| 01/03/2019 01/03/19 | Price Changed | $288,381 | +3.1% | $101 / Sq Ft |
| 11/27/2018 11/27/18 | Price Changed | $279,752 | +1.6% | $98 / Sq Ft |
| 11/08/2018 11/08/18 | For Sale | $275,302 | -- | $96 / Sq Ft |
Tax History Compared to Growth
Tax History
| Year | Tax Paid | Tax Assessment Tax Assessment Total Assessment is a certain percentage of the fair market value that is determined by local assessors to be the total taxable value of land and additions on the property. | Land | Improvement |
|---|---|---|---|---|
| 2024 | $2,115 | $41,500 | $6,500 | $35,000 |
| 2023 | $2,115 | $40,540 | $6,500 | $34,040 |
| 2022 | $2,104 | $37,100 | $5,000 | $32,100 |
| 2021 | $1,840 | $32,560 | $4,500 | $28,060 |
| 2020 | $1,647 | $29,220 | $4,500 | $24,720 |
| 2019 | $348 | $8,000 | $8,000 | $0 |
| 2018 | $348 | $6,000 | $0 | $0 |
| 2017 | $348 | $6,000 | $0 | $0 |
| 2016 | $348 | $6,000 | $0 | $0 |
| 2015 | $348 | $6,000 | $0 | $0 |
| 2014 | $348 | $6,000 | $0 | $0 |
Agents Affiliated with this Home
-
Derek Hasley

Seller's Agent in 2023
Derek Hasley
Capstone Realty
(256) 714-6591
132 in this area
258 Total Sales
-

Seller Co-Listing Agent in 2023
Amy Shulman
Capstone Realty
(423) 280-7630
-
Cleo Smith

Buyer's Agent in 2023
Cleo Smith
Capstone Realty
(256) 270-3626
16 in this area
280 Total Sales
-
Shauna Wesson
S
Seller's Agent in 2019
Shauna Wesson
RealtySouth
(256) 503-6483
41 in this area
152 Total Sales
Map
Source: ValleyMLS.com
MLS Number: 1106645
APN: 15-01-12-0-000-001.033
- 8307 Stillwater Cir NW
- 8209 Stone Mill Dr NW
- 6615 NW Shearleaf Rd
- 7607 Ashor Dr NW
- 8375 Anslee Way NW
- 7608 Ashor Dr NW
- 7571 Addison Dr NW
- 7718 Emma Ann Way NW
- 8410 Anslee Way NW
- 8412 Anslee Way NW
- 8415 Anslee Way NW
- 7913 Gabriela Dr NW
- 7042 Camrose Ln NW
- 7709 Helen Ln NW
- 7707 Helen Ln NW
- 7703 Helen Ln NW
- 7782 Wilchrist Way
- 7792 Wilchrist Way NW
- 7798 Wilchrist Way
- 6233 Taramore Ln
