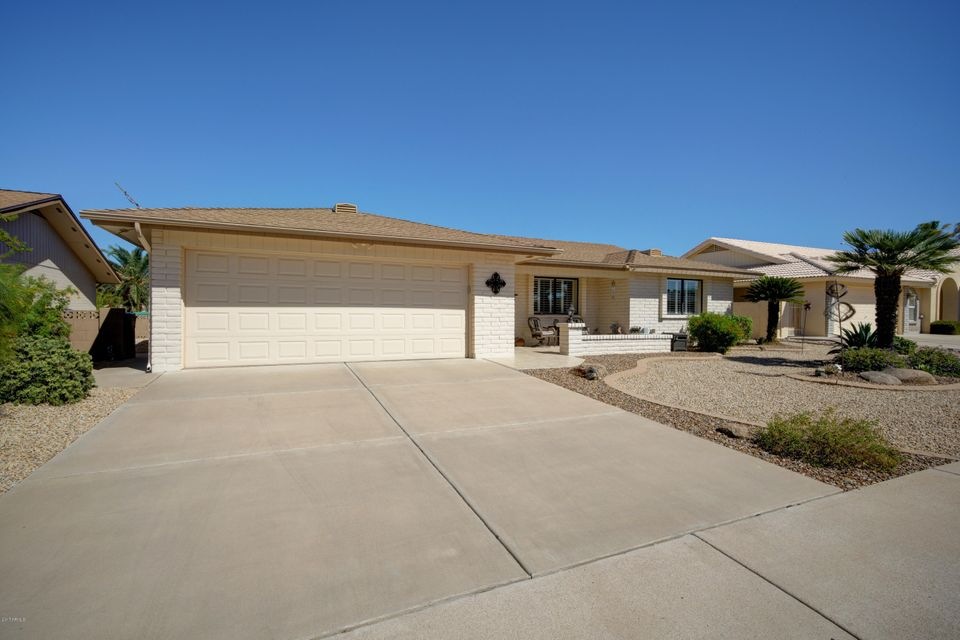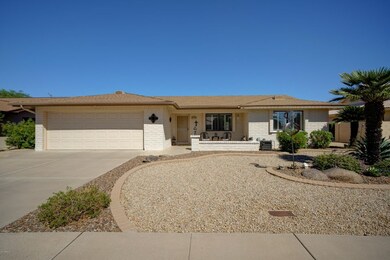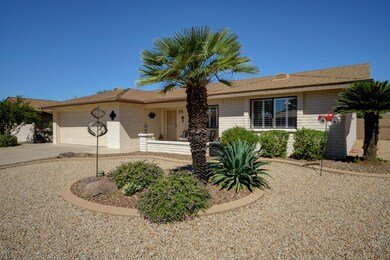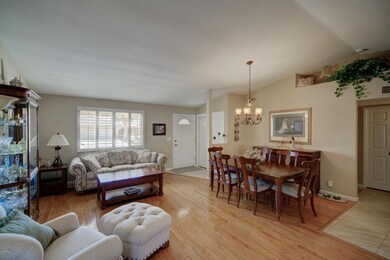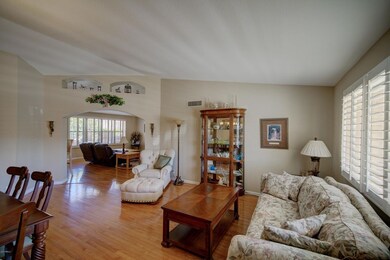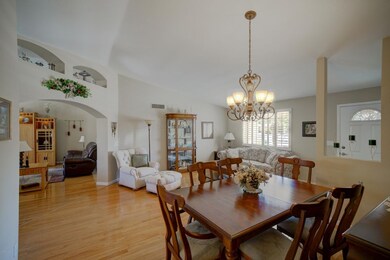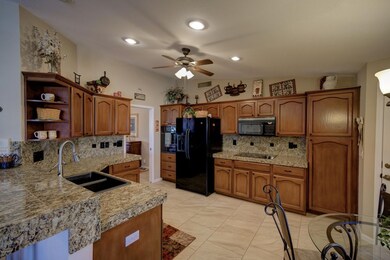
Highlights
- Golf Course Community
- Fitness Center
- Wood Flooring
- Boulder Creek Elementary School Rated A-
- Clubhouse
- Granite Countertops
About This Home
As of March 2023WELCOME TO YOUR RETIREMENT PARADISE!! As you step into this immaculate home you will immediately appreciate the care and upkeep that has been done. Move in ready for you to make it your own and enjoy the community around you. Located in the beautiful Sunland Village East 55+ community, you have access to activities, golf, outings, walking, biking, etc...You can finally relax and enjoy the life you've always wanted. Enough room to entertain friends and family, but not too much to manage. Sit out on your front porch and sip on some fresh squeezed OJ from the oranges that you pick right in your very own backyard. You can even spice it up a bit by adding tequila, vodka or champagne. Come see this gem before it's too late.
Last Agent to Sell the Property
Realty ONE Group License #SA651075000 Listed on: 10/05/2017
Home Details
Home Type
- Single Family
Est. Annual Taxes
- $1,731
Year Built
- Built in 1994
Lot Details
- 7,079 Sq Ft Lot
- Block Wall Fence
- Sprinklers on Timer
HOA Fees
- $42 Monthly HOA Fees
Parking
- 2 Car Garage
- Garage Door Opener
Home Design
- Brick Exterior Construction
- Composition Roof
Interior Spaces
- 1,885 Sq Ft Home
- 1-Story Property
- Ceiling Fan
Kitchen
- Eat-In Kitchen
- Gas Cooktop
- Built-In Microwave
- Granite Countertops
Flooring
- Wood
- Carpet
- Tile
Bedrooms and Bathrooms
- 2 Bedrooms
- Primary Bathroom is a Full Bathroom
- 2 Bathrooms
- Bathtub With Separate Shower Stall
Accessible Home Design
- Accessible Hallway
- No Interior Steps
Outdoor Features
- Patio
Schools
- Adult Elementary And Middle School
- Adult High School
Utilities
- Refrigerated Cooling System
- Heating Available
- Water Softener
- High Speed Internet
- Cable TV Available
Listing and Financial Details
- Tax Lot 637
- Assessor Parcel Number 309-02-124
Community Details
Overview
- Association fees include ground maintenance, street maintenance
- Sunland Village East Association, Phone Number (480) 380-0106
- Built by Farmsworth
- Sunland Village East 3 Subdivision
Amenities
- Clubhouse
- Theater or Screening Room
- Recreation Room
Recreation
- Golf Course Community
- Tennis Courts
- Racquetball
- Fitness Center
- Heated Community Pool
- Community Spa
- Bike Trail
Ownership History
Purchase Details
Purchase Details
Home Financials for this Owner
Home Financials are based on the most recent Mortgage that was taken out on this home.Purchase Details
Purchase Details
Home Financials for this Owner
Home Financials are based on the most recent Mortgage that was taken out on this home.Purchase Details
Purchase Details
Home Financials for this Owner
Home Financials are based on the most recent Mortgage that was taken out on this home.Purchase Details
Home Financials for this Owner
Home Financials are based on the most recent Mortgage that was taken out on this home.Purchase Details
Purchase Details
Home Financials for this Owner
Home Financials are based on the most recent Mortgage that was taken out on this home.Purchase Details
Similar Homes in Mesa, AZ
Home Values in the Area
Average Home Value in this Area
Purchase History
| Date | Type | Sale Price | Title Company |
|---|---|---|---|
| Deed Of Distribution | -- | None Listed On Document | |
| Warranty Deed | $415,000 | First American Title Insurance | |
| Interfamily Deed Transfer | -- | None Available | |
| Warranty Deed | $275,000 | Security Title Agency Inc | |
| Interfamily Deed Transfer | -- | None Available | |
| Warranty Deed | $228,000 | Capital Title Agency Inc | |
| Interfamily Deed Transfer | -- | None Available | |
| Interfamily Deed Transfer | -- | None Available | |
| Interfamily Deed Transfer | -- | Grand Canyon Title Agency In | |
| Warranty Deed | $165,000 | Security Title Agency | |
| Interfamily Deed Transfer | -- | -- |
Mortgage History
| Date | Status | Loan Amount | Loan Type |
|---|---|---|---|
| Previous Owner | $100,000 | New Conventional | |
| Previous Owner | $60,000 | New Conventional | |
| Previous Owner | $138,987 | New Conventional | |
| Previous Owner | $138,000 | New Conventional | |
| Previous Owner | $77,000 | New Conventional | |
| Previous Owner | $118,322 | Unknown | |
| Previous Owner | $119,025 | Unknown | |
| Previous Owner | $120,000 | New Conventional |
Property History
| Date | Event | Price | Change | Sq Ft Price |
|---|---|---|---|---|
| 03/10/2023 03/10/23 | Sold | $415,000 | -2.3% | $198 / Sq Ft |
| 03/02/2023 03/02/23 | Pending | -- | -- | -- |
| 02/24/2023 02/24/23 | Price Changed | $424,900 | -1.0% | $202 / Sq Ft |
| 01/05/2023 01/05/23 | Price Changed | $429,000 | -2.3% | $204 / Sq Ft |
| 12/16/2022 12/16/22 | For Sale | $439,000 | +5.8% | $209 / Sq Ft |
| 12/16/2022 12/16/22 | Off Market | $415,000 | -- | -- |
| 10/20/2022 10/20/22 | Price Changed | $439,000 | -1.3% | $209 / Sq Ft |
| 10/07/2022 10/07/22 | Price Changed | $445,000 | -1.1% | $212 / Sq Ft |
| 09/01/2022 09/01/22 | Price Changed | $449,900 | -2.0% | $214 / Sq Ft |
| 08/25/2022 08/25/22 | Price Changed | $459,000 | -1.3% | $219 / Sq Ft |
| 08/12/2022 08/12/22 | Price Changed | $465,000 | -1.5% | $221 / Sq Ft |
| 08/11/2022 08/11/22 | For Sale | $472,000 | 0.0% | $225 / Sq Ft |
| 08/08/2022 08/08/22 | Pending | -- | -- | -- |
| 07/14/2022 07/14/22 | Price Changed | $472,000 | -1.5% | $225 / Sq Ft |
| 06/24/2022 06/24/22 | For Sale | $479,000 | +74.2% | $228 / Sq Ft |
| 12/04/2017 12/04/17 | Sold | $275,000 | -1.8% | $146 / Sq Ft |
| 10/05/2017 10/05/17 | For Sale | $280,000 | -- | $149 / Sq Ft |
Tax History Compared to Growth
Tax History
| Year | Tax Paid | Tax Assessment Tax Assessment Total Assessment is a certain percentage of the fair market value that is determined by local assessors to be the total taxable value of land and additions on the property. | Land | Improvement |
|---|---|---|---|---|
| 2025 | $1,913 | $26,869 | -- | -- |
| 2024 | $1,931 | $25,589 | -- | -- |
| 2023 | $1,931 | $31,230 | $6,240 | $24,990 |
| 2022 | $1,884 | $26,730 | $5,340 | $21,390 |
| 2021 | $2,041 | $24,660 | $4,930 | $19,730 |
| 2020 | $2,005 | $21,360 | $4,270 | $17,090 |
| 2019 | $1,858 | $20,050 | $4,010 | $16,040 |
| 2018 | $1,787 | $19,320 | $3,860 | $15,460 |
| 2017 | $1,731 | $19,080 | $3,810 | $15,270 |
| 2016 | $1,786 | $17,880 | $3,570 | $14,310 |
| 2015 | $1,646 | $17,500 | $3,500 | $14,000 |
Agents Affiliated with this Home
-
R
Seller's Agent in 2023
Rik Broughton
Red White & Blue Realty
(928) 368-3210
33 Total Sales
-

Buyer's Agent in 2023
Bobbi Burke
Envoy Real Estate Services
(602) 909-6282
34 Total Sales
-

Seller's Agent in 2017
Jason Crittenden
Realty One Group
(602) 432-5367
443 Total Sales
Map
Source: Arizona Regional Multiple Listing Service (ARMLS)
MLS Number: 5669562
APN: 309-02-124
- 3200 S Hawes Rd
- 8320 E Nido Ave
- 8303 E Monterey Ave
- 2710 S Shelby Unit 1
- 8230 E Navarro Ave
- 2341 S Zinnia
- 8202 E Naranja Ave
- 8242 E Lomita Ave
- 2741 S 85th Way
- 8039 E Madero Ave
- 8660 E Nido Ave
- 2934 S Woodruff Cir Unit 1
- 8132 E Onza Ave Unit 3
- 8504 E Lindner Ave
- 2105 S Zinnia Unit 464
- 2105 S Zinnia Unit 468
- 8255 E Kiva Ave Unit 430
- 8255 E Kiva Ave Unit 420
- 7864 E Nido Ave
- 7910 E Navarro Ave
