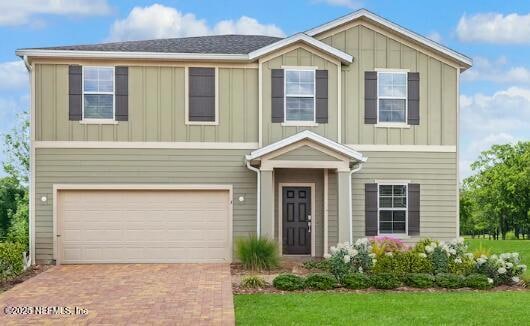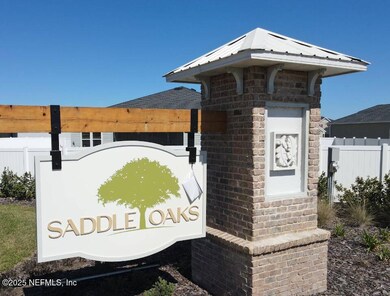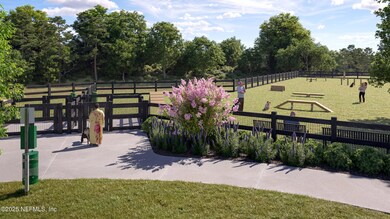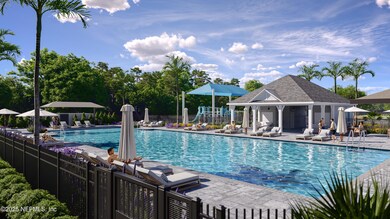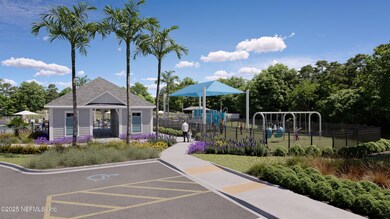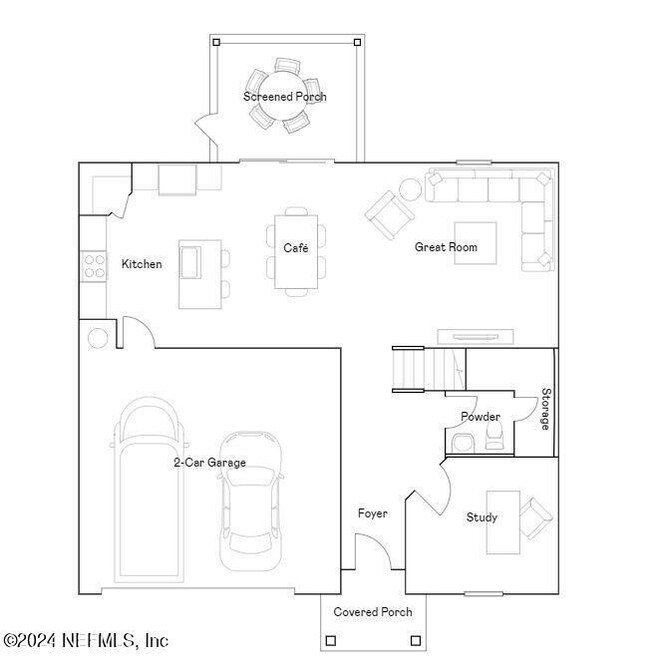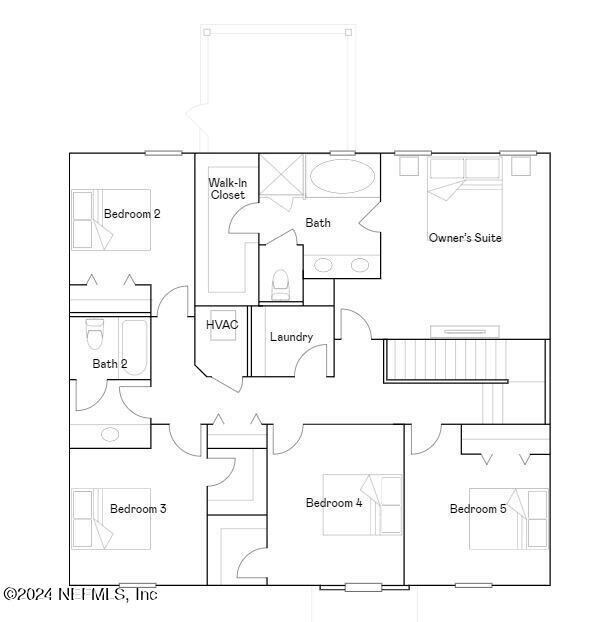8342 Horsebit Cir Jacksonville, FL 32219
Jacksonville Ranch Club NeighborhoodEstimated payment $2,486/month
Highlights
- Under Construction
- Breakfast Area or Nook
- 2 Car Attached Garage
- Home Office
- Front Porch
- Walk-In Closet
About This Home
Under Construction: Ready January 2026!! Introducing the Brio II by Lennar Homes, offering 4 bedrooms, 2.5 bathrooms, a study, and a 2-car garage. This spacious floor plan includes nice features, such as white cabinets with white quartz kitchen countertops, 42'' upper cabinets, and Frigidaire stainless steel appliances including a range, dishwasher, microwave, and refrigerator. Ceramic wood-look tile flows through the main living areas and extends into the living room, dining room, and hallways. Additional features include window blinds throughout, a screened lanai, and a full sprinkler system. Enjoy peace of mind with a one-year builder warranty, dedicated customer service program, and 24-hour emergency service. (Conditions may apply)
Listing Agent
RICHELLE SMART
LENNAR REALTY INC License #3389406 Listed on: 11/12/2025
Home Details
Home Type
- Single Family
Year Built
- Built in 2025 | Under Construction
Lot Details
- Lot Dimensions are 50 x 120
- Back Yard Fenced
- Front and Back Yard Sprinklers
- Zoning described as PUD
HOA Fees
- $79 Monthly HOA Fees
Parking
- 2 Car Attached Garage
- Garage Door Opener
Home Design
- Wood Frame Construction
- Shingle Roof
Interior Spaces
- 2,360 Sq Ft Home
- 2-Story Property
- Entrance Foyer
- Home Office
- Washer and Electric Dryer Hookup
Kitchen
- Breakfast Area or Nook
- Breakfast Bar
- Electric Oven
- Electric Cooktop
- Microwave
- Ice Maker
- Dishwasher
- Disposal
Flooring
- Carpet
- Tile
Bedrooms and Bathrooms
- 4 Bedrooms
- Split Bedroom Floorplan
- Walk-In Closet
- Shower Only
Home Security
- Smart Thermostat
- Fire and Smoke Detector
Eco-Friendly Details
- Energy-Efficient Windows
Outdoor Features
- Patio
- Front Porch
Schools
- Dinsmore Elementary School
- Jean Ribault Middle School
- Jean Ribault High School
Utilities
- Central Heating and Cooling System
- Heat Pump System
- Electric Water Heater
Community Details
- Saddle Oaks Subdivision
Listing and Financial Details
- Assessor Parcel Number 0034471205
Map
Home Values in the Area
Average Home Value in this Area
Tax History
| Year | Tax Paid | Tax Assessment Tax Assessment Total Assessment is a certain percentage of the fair market value that is determined by local assessors to be the total taxable value of land and additions on the property. | Land | Improvement |
|---|---|---|---|---|
| 2025 | -- | $55,000 | $55,000 | -- |
| 2024 | -- | -- | -- | -- |
Property History
| Date | Event | Price | List to Sale | Price per Sq Ft |
|---|---|---|---|---|
| 11/13/2025 11/13/25 | Off Market | $384,490 | -- | -- |
| 11/12/2025 11/12/25 | For Sale | $384,490 | -- | $163 / Sq Ft |
Source: realMLS (Northeast Florida Multiple Listing Service)
MLS Number: 2117529
APN: 003447-1205
- 8397 Horsebit Cir Unit LOT 278
- 8396 Horsebit Cir
- 8403 Horsebit Cir Unit LOT 279
- 8409 Horsebit Cir Unit LOT 280
- 8481 Horsebit Cir
- 8408 Horsebit Cir
- 8414 Horsebit Cir
- 9042 Whinny Way
- 9018 Whinny Way Unit LOT 276
- 9048 Whinny Way Unit LOT 271
- 8499 Horsebit Cir
- 8426 Horsebit Cir
- 8511 Horsebit Cir
- 8517 Horsebit Cir
- 6347 Rein Ave
- 6329 Rein Ave
- 6323 Rein Ave
- 6311 Rein Ave
- 6305 Rein Ave
- 6275 Rein Ave
- 9010 Latigo Ln
- 8174 Horsebit Cir
- 9598 Giada Dr
- 8505 Horsebit Cir
- 8264 Horsebit Cir
- 6226 Mare Ave
- 8179 Radican Rd
- 8178 Radican Rd
- 8184 Radican Rd
- 8224 Golden Bamboo Dr
- 8253 Golden Bamboo Dr
- 9754 Lovage Ln
- 9805 Lemon Balm Way
- 7561 Chervil St
- 7560 Chervil St
- 9962 Lemon Grass Ln
- 9854 Lemon Grass Ln
- 9817 Lemon Grass Ln
- 9920 Lemon Grass Ln
- 9902 Lemon Grass Ln
