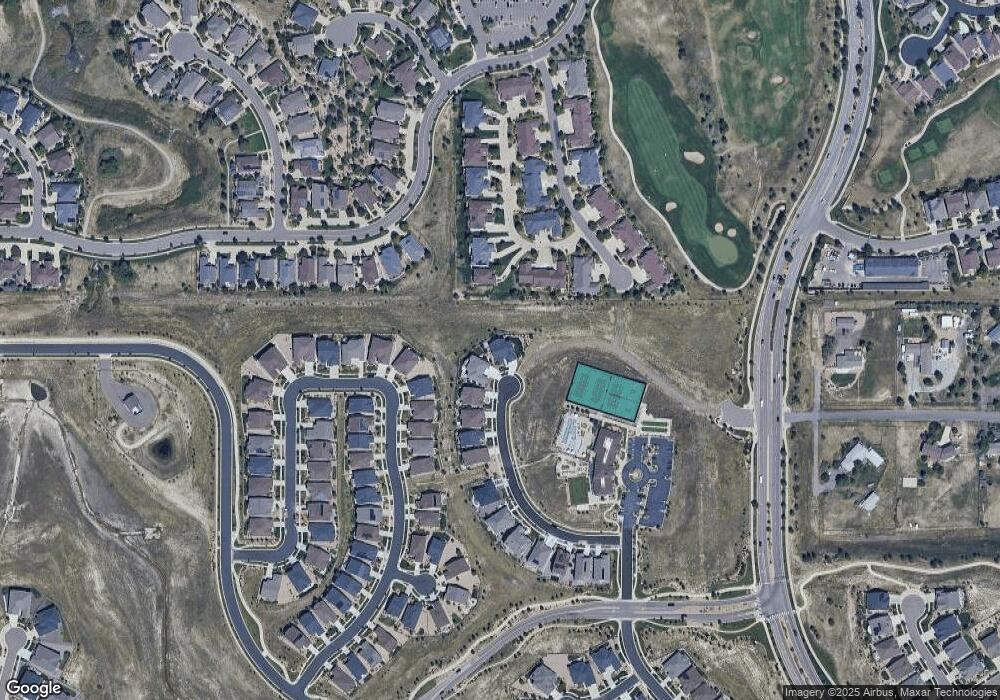8343 S Winnipeg Ct Aurora, CO 80016
Inspiration NeighborhoodEstimated Value: $979,000 - $1,369,000
2
Beds
3
Baths
2,814
Sq Ft
$428/Sq Ft
Est. Value
About This Home
This home is located at 8343 S Winnipeg Ct, Aurora, CO 80016 and is currently estimated at $1,203,717, approximately $427 per square foot. 8343 S Winnipeg Ct is a home located in Douglas County with nearby schools including Pine Lane Elementary School, Sierra Middle School, and Chaparral High School.
Ownership History
Date
Name
Owned For
Owner Type
Purchase Details
Closed on
Oct 28, 2021
Sold by
Toll Co Ii Lp
Bought by
Sargeant Stephen T and Sargeant Vivienne L
Current Estimated Value
Home Financials for this Owner
Home Financials are based on the most recent Mortgage that was taken out on this home.
Original Mortgage
$933,120
Outstanding Balance
$852,763
Interest Rate
2.8%
Mortgage Type
New Conventional
Estimated Equity
$350,954
Purchase Details
Closed on
Aug 26, 2015
Sold by
Nash Inspiration Llc
Bought by
Toll Co Ii Lp
Purchase Details
Closed on
Mar 27, 2015
Sold by
Ws Rha Development Llc
Bought by
Nash Inspiration Llc
Create a Home Valuation Report for This Property
The Home Valuation Report is an in-depth analysis detailing your home's value as well as a comparison with similar homes in the area
Home Values in the Area
Average Home Value in this Area
Purchase History
| Date | Buyer | Sale Price | Title Company |
|---|---|---|---|
| Sargeant Stephen T | $1,280,000 | Westminster Title Agency Inc | |
| Toll Co Ii Lp | $585,300 | -- | |
| Nash Inspiration Llc | $39,000,000 | -- |
Source: Public Records
Mortgage History
| Date | Status | Borrower | Loan Amount |
|---|---|---|---|
| Open | Sargeant Stephen T | $933,120 |
Source: Public Records
Tax History Compared to Growth
Tax History
| Year | Tax Paid | Tax Assessment Tax Assessment Total Assessment is a certain percentage of the fair market value that is determined by local assessors to be the total taxable value of land and additions on the property. | Land | Improvement |
|---|---|---|---|---|
| 2024 | $6,301 | $63,980 | $13,240 | $50,740 |
| 2023 | $6,448 | $63,980 | $13,240 | $50,740 |
| 2022 | $6,486 | $50,350 | $8,730 | $41,620 |
| 2021 | $7,448 | $50,350 | $8,730 | $41,620 |
| 2020 | $7,192 | $49,860 | $10,620 | $39,240 |
| 2019 | $7,235 | $49,860 | $10,620 | $39,240 |
| 2018 | $5,869 | $40,180 | $8,970 | $31,210 |
| 2017 | $5,619 | $40,180 | $8,970 | $31,210 |
| 2016 | $5,336 | $4,350 | $4,350 | $0 |
| 2015 | $298 | $4,350 | $4,350 | $0 |
Source: Public Records
Map
Nearby Homes
- 8363 S Winnipeg Ct
- 8538 S Quatar St
- 8871 S Quemoy St
- 22840 E Heritage Pkwy
- Plan C555 - 62 at Inspiration - Hilltop 55+ 62s
- Plan C551 - 62 at Inspiration - Hilltop 55+ 62s
- Plan C655 - 75 at Inspiration - Hilltop 55+ 75s
- Plan C451 - 55 at Inspiration - Hilltop 55+ 55s
- Plan C455 - 55 at Inspiration - Hilltop 55+ 55s
- Plan C553 - 62 at Inspiration - Hilltop 55+ 62s
- Plan C552 - 62 at Inspiration - Hilltop 55+ 62s
- Plan C555 - 75 at Inspiration - Hilltop 55+ 75s
- Plan C554 - 62 at Inspiration - Hilltop 55+ 62s
- Plan C551 - 75 at Inspiration - Hilltop 55+ 75s
- Plan C452 - 55 at Inspiration - Hilltop 55+ 55s
- Plan C653 - 75 at Inspiration - Hilltop 55+ 75s
- Plan C651 - 75 at Inspiration - Hilltop 55+ 75s
- Plan C454 - 55 at Inspiration - Hilltop 55+ 55s
- Plan C453 - 55 at Inspiration - Hilltop 55+ 55s
- Plan C652 - 75 at Inspiration - Hilltop 55+ 75s
- 8353 S Winnipeg Ct
- 8237 S Winnipeg Cir
- 8233 S Winnipeg Cir
- 8373 S Winnipeg Ct
- 8241 S Winnipeg Cir
- 8245 S Winnipeg Cir
- 8249 S Winnipeg Cir
- 22935 E Bailey Cir
- 8231 S Winnipeg Cir
- 8383 S Winnipeg Ct
- 22927 E Bailey Cir
- 22937 E Bailey Cir
- 8271 S Winnipeg Ct
- 22937 E Bailey Cir
- 8227 S Winnipeg Cir
- 8265 S Winnipeg Ct
- 8393 S Winnipeg Ct
- 22945 E Bailey Cir
- 8259 S Winnipeg Ct
- 22917 E Bailey Cir
