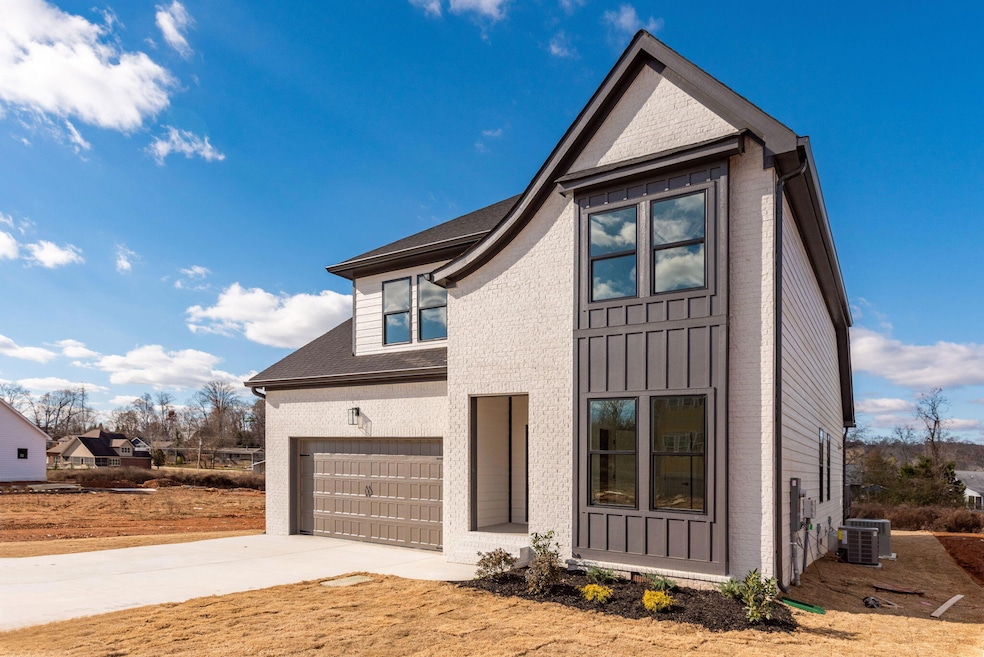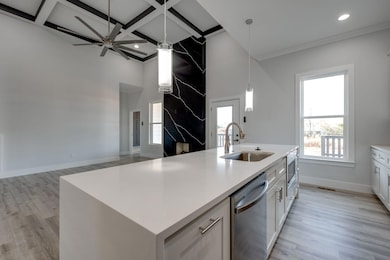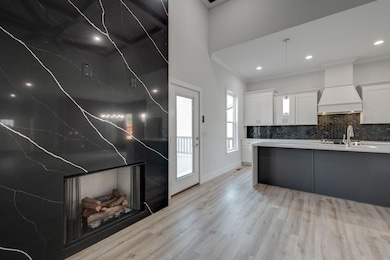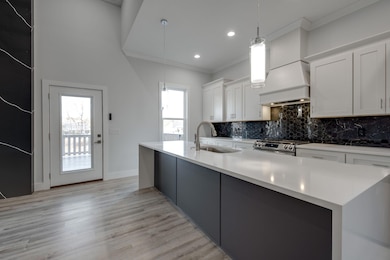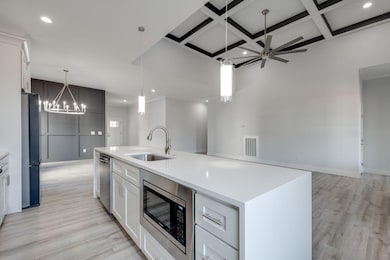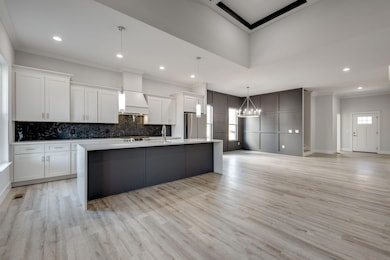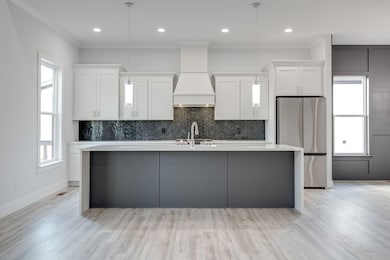8343 Snowdrop Way Ooltewah, TN 37363
Estimated payment $3,668/month
Highlights
- New Construction
- RV Access or Parking
- Contemporary Architecture
- Ooltewah Elementary School Rated A-
- Open Floorplan
- Freestanding Bathtub
About This Home
- This exquisite 2,800 sq ft home, just 2 years old, offers all of the benefits of new construction without the wait. This home is conveniently located just 2 minutes from the lake with public boat access, and 3 minutes away from The Ooltewah Golf Club. Also, just minutes away from I-75, and local shopping and restaurants in Ooltewah. Enjoy the benefit of county - only taxes, with no added city tax! Welcome to this stunning 5-bedroom, 4-bathroom luxury home with an impressive open foyer and spacious open floor plan, offering 2,800 sq. ft. of refined, beautifully designed living space. The chef's kitchen is equipped with high-end stainless steel appliances, a built-in microwave, refrigerator, a drop-in gas stove with remote-controlled hood vent, real wood soft-closing cabinetry, a built-in trash drawer, and a Custom Waterfall Quartz island. Marble tile backsplash that ties the kitchen beautifully in with the custom quartz fireplace. The living room boasts a striking 14 ft Custom Quartz gas fireplace, coffered ceilings, and an oversized remote-controlled fan/light. The primary suite, features a designer accent wall and a spa-inspired bathroom with an oversized freestanding soaking tub with a freestanding handheld faucet, an expansive seamless glass shower with floor-to-ceiling tile, and quartz double vanities including a built-in makeup vanity. The primary closet has an upgraded closet system. Throughout the home, you'll find Luxury vinyl flooring throughout the entire home (including upstairs) crown molding in every room, soaring 10 ft+ ceilings on the main level, LED lighting, quartz surfaces, Argon gas windows, and remote-controlled fan lights on every room. A tankless gas water heater ensures energy efficiency and endless hot water. The screened-in back porch and large back deck create an ideal outdoor living space, complete with outdoor TV hookups perfect for football season and movie nights. The garage features epoxy flooring and additional built-in storage, The expanded driveway offers extra parking for multiple vehicles, a boat, or an RV. Experience high-end craftsmanship, thoughtful upgrades, and luxurious livingthis exceptional home is ready to welcome you. Schedule your private showing today!
Home Details
Home Type
- Single Family
Est. Annual Taxes
- $2,582
Year Built
- Built in 2023 | New Construction
Lot Details
- 8,712 Sq Ft Lot
- Lot Dimensions are 64x125
- Partially Fenced Property
- Wood Fence
- Level Lot
- Private Yard
- Back and Front Yard
- May Be Possible The Lot Can Be Split Into 2+ Parcels
HOA Fees
- $21 Monthly HOA Fees
Parking
- 2 Car Attached Garage
- Parking Available
- Parking Accessed On Kitchen Level
- Front Facing Garage
- Garage Door Opener
- Driveway
- RV Access or Parking
Home Design
- Contemporary Architecture
- Brick Exterior Construction
- Block Foundation
- Shingle Roof
- Asphalt Roof
- Cement Siding
- HardiePlank Type
Interior Spaces
- 2,800 Sq Ft Home
- 2-Story Property
- Open Floorplan
- Crown Molding
- Coffered Ceiling
- Cathedral Ceiling
- Ceiling Fan
- Recessed Lighting
- Gas Log Fireplace
- Vinyl Clad Windows
- Insulated Windows
- Entrance Foyer
- Living Room with Fireplace
- Formal Dining Room
- Screened Porch
- Walk-In Attic
Kitchen
- Eat-In Kitchen
- Oven
- Free-Standing Gas Range
- Range Hood
- Recirculated Exhaust Fan
- Microwave
- Dishwasher
- Kitchen Island
- Disposal
Flooring
- Carpet
- Tile
- Luxury Vinyl Tile
Bedrooms and Bathrooms
- 5 Bedrooms
- Primary Bedroom on Main
- Split Bedroom Floorplan
- En-Suite Bathroom
- Dual Closets
- Walk-In Closet
- Double Vanity
- Freestanding Bathtub
- Soaking Tub
- Double Shower
- Separate Shower
Laundry
- Laundry Room
- Laundry in Hall
- Laundry on main level
- Washer and Dryer
- Sink Near Laundry
Home Security
- Smart Locks
- Fire and Smoke Detector
Outdoor Features
- Rain Gutters
Schools
- Ooltewah Elementary School
- Ooltewah Middle School
- Ooltewah High School
Utilities
- Multiple cooling system units
- Central Heating and Cooling System
- Heating System Uses Natural Gas
- Vented Exhaust Fan
- Underground Utilities
- Tankless Water Heater
- Gas Water Heater
- Phone Available
- Cable TV Available
Community Details
- The Preserves At Savannah Bay Subdivision
Listing and Financial Details
- Assessor Parcel Number 103d F 027
Map
Home Values in the Area
Average Home Value in this Area
Tax History
| Year | Tax Paid | Tax Assessment Tax Assessment Total Assessment is a certain percentage of the fair market value that is determined by local assessors to be the total taxable value of land and additions on the property. | Land | Improvement |
|---|---|---|---|---|
| 2023 | $336 | $15,000 | $0 | $0 |
Property History
| Date | Event | Price | List to Sale | Price per Sq Ft | Prior Sale |
|---|---|---|---|---|---|
| 11/21/2025 11/21/25 | For Sale | $649,999 | +5.2% | $232 / Sq Ft | |
| 04/22/2024 04/22/24 | Sold | $618,000 | +4.7% | $221 / Sq Ft | View Prior Sale |
| 03/14/2024 03/14/24 | Pending | -- | -- | -- | |
| 03/13/2024 03/13/24 | Price Changed | $589,999 | -1.7% | $211 / Sq Ft | |
| 03/13/2024 03/13/24 | Price Changed | $599,999 | -0.8% | $214 / Sq Ft | |
| 02/01/2024 02/01/24 | Price Changed | $605,000 | -3.2% | $216 / Sq Ft | |
| 12/07/2023 12/07/23 | For Sale | $625,000 | -- | $223 / Sq Ft |
Source: Greater Chattanooga REALTORS®
MLS Number: 1524369
APN: 103D-F-027
- 8405 Snowdrop Way
- 8178 Savannah Hills Dr
- 8211 Snow Hill Rd
- 8223 Snow Hill Rd
- 8110 Pierpoint Dr
- 8020 Hodges Way
- 7321 Coastal Dr
- 7435 Coastal Dr
- 7878 Lexsaturno Ln
- 7912 Snow Hill Rd
- 8109 Propeller Dr
- 7367 Sweet Magnolia Ln
- 8398 Skybrook Dr
- 9060 Gull Ln
- 7904 Frostwood Ln
- 7925 Frostwood Ln
- 8366 Gracie Mac Ln
- 8756 Grey Reed Dr
- 8233 Double Eagle Ct
- 8166 Bluegill Cir
- 8229 Pierpoint Dr
- 8153 Double Eagle Ct
- 8185 Double Eagle Ct
- 8198 Double Eagle Ct
- 8197 Double Eagle Ct
- 8209 Double Eagle Ct
- 7701 Elizabeth Way Dr Unit 4
- 7128 Golden Pond Ln
- 7142 Tailgate Loop
- 7448 Miss Madison Way
- 8097 Sir Oliphant Way
- 8097 Sir Oliphant Way Unit Lot 25
- 8802 McKenzie Farm Dr
- 8746 Knolling Loop
- 7527 Passport Dr
- 5755 Caney Ridge Cir
- 6923 Barter Dr
- 6383 Rim Crest Ln
- 7063 Brady Dr
- 9225 Amos Rd
