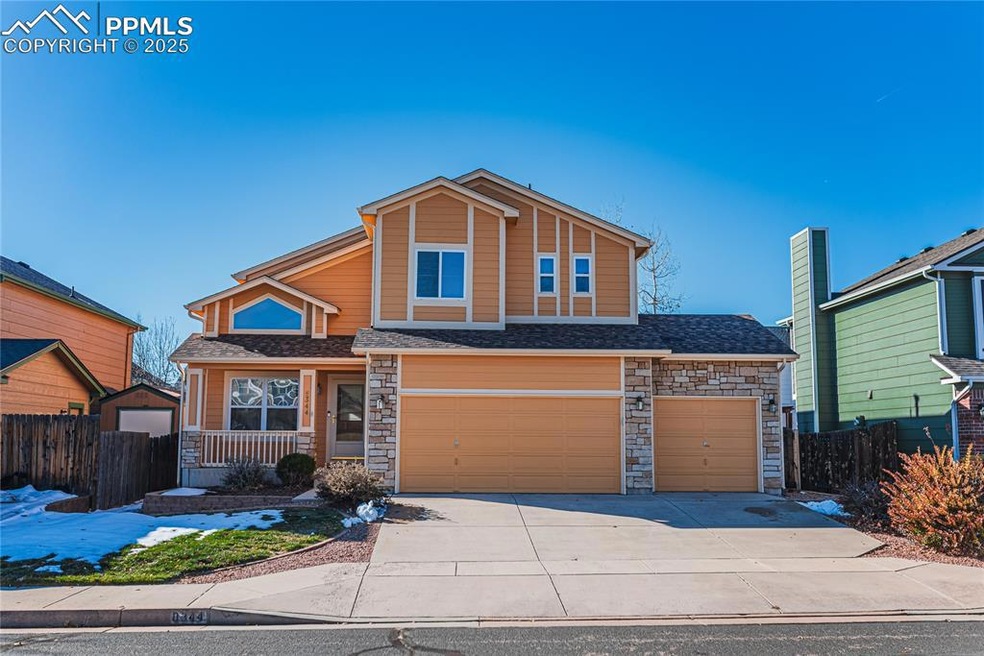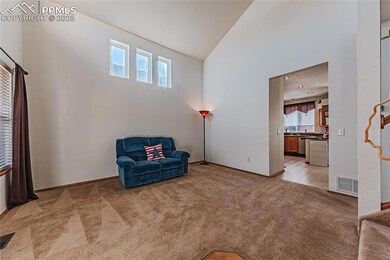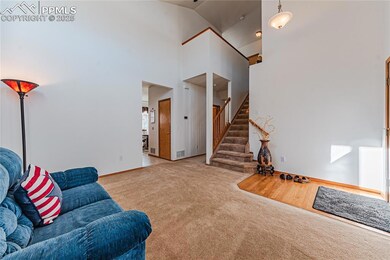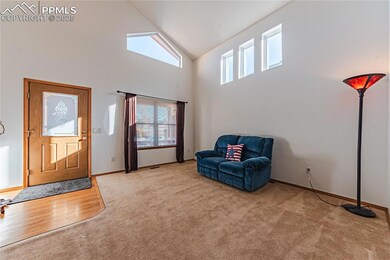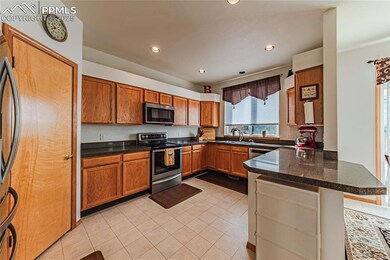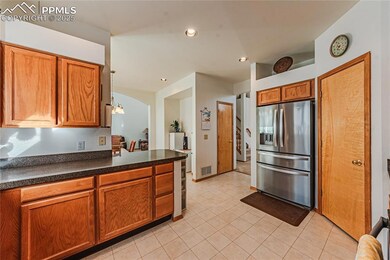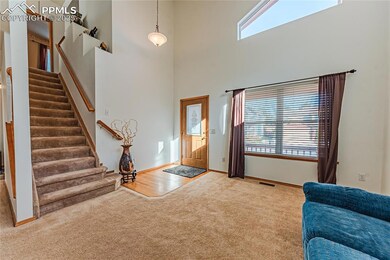
8344 Cooper River Dr Colorado Springs, CO 80920
Briargate NeighborhoodHighlights
- 3 Car Attached Garage
- Forced Air Heating and Cooling System
- Level Lot
- Academy Endeavour Elementary School Rated A-
- Ceiling Fan
- Gas Fireplace
About This Home
As of March 2025This lovely and spacious home is move-in ready! Residing in desired School District 20 and very close to Endeavour Elementary School, this home is close to everything you may need!
Nearby is the wonderful John Venezia Community Park!
This home has 4 bedrooms, 4 baths and 3 living areas. Both of the first floor living areas boast high ceilings for that feeling of openness and extra light. Of the four bathrooms, three are full bathrooms. The laundry is on the main level as well. There's fresh paint on the main level, too!
The updated kitchen has stainless steel appliances, a pantry, and granite countertops with plenty of food prep room.
The fully finished basement, with a bathroom, a bedroom and spacious rec area, is a great plus!
Need storage? With the full size 3 car garage, this home would suit families with multiple drivers or who might be desiring space for ”toys” or a workshop! And to top it all off, a new class 4 shingle roof in 2/2024!
Homes at this price, with all these attributes and in D20, don’t come on the market very often.
Don’t miss the opportunity to live in this great home!
Last Agent to Sell the Property
RE/MAX Advantage Realty, Inc. Brokerage Phone: (719) 548-8600 Listed on: 02/08/2025

Home Details
Home Type
- Single Family
Est. Annual Taxes
- $2,124
Year Built
- Built in 1998
Lot Details
- 5,894 Sq Ft Lot
- Level Lot
Parking
- 3 Car Attached Garage
Home Design
- Shingle Roof
- Masonite
Interior Spaces
- 2,778 Sq Ft Home
- 2-Story Property
- Ceiling Fan
- Gas Fireplace
- Basement Fills Entire Space Under The House
Bedrooms and Bathrooms
- 4 Bedrooms
Utilities
- Forced Air Heating and Cooling System
Ownership History
Purchase Details
Home Financials for this Owner
Home Financials are based on the most recent Mortgage that was taken out on this home.Purchase Details
Home Financials for this Owner
Home Financials are based on the most recent Mortgage that was taken out on this home.Purchase Details
Home Financials for this Owner
Home Financials are based on the most recent Mortgage that was taken out on this home.Purchase Details
Home Financials for this Owner
Home Financials are based on the most recent Mortgage that was taken out on this home.Purchase Details
Home Financials for this Owner
Home Financials are based on the most recent Mortgage that was taken out on this home.Similar Homes in Colorado Springs, CO
Home Values in the Area
Average Home Value in this Area
Purchase History
| Date | Type | Sale Price | Title Company |
|---|---|---|---|
| Warranty Deed | $539,500 | Land Title Guarantee Company | |
| Warranty Deed | $281,000 | Peoples National Title Llc | |
| Warranty Deed | $249,900 | Stewart Title | |
| Interfamily Deed Transfer | -- | Stewart Title | |
| Warranty Deed | $244,900 | Security Title | |
| Warranty Deed | $180,007 | Land Title |
Mortgage History
| Date | Status | Loan Amount | Loan Type |
|---|---|---|---|
| Open | $444,993 | VA | |
| Previous Owner | $272,900 | VA | |
| Previous Owner | $286,650 | VA | |
| Previous Owner | $281,000 | VA | |
| Previous Owner | $255,590 | VA | |
| Previous Owner | $195,900 | No Value Available | |
| Previous Owner | $37,000 | Stand Alone Second | |
| Previous Owner | $11,500 | Credit Line Revolving | |
| Previous Owner | $171,000 | No Value Available |
Property History
| Date | Event | Price | Change | Sq Ft Price |
|---|---|---|---|---|
| 03/14/2025 03/14/25 | Sold | $539,500 | +0.8% | $194 / Sq Ft |
| 02/19/2025 02/19/25 | Off Market | $535,000 | -- | -- |
| 02/08/2025 02/08/25 | For Sale | $535,000 | -- | $193 / Sq Ft |
Tax History Compared to Growth
Tax History
| Year | Tax Paid | Tax Assessment Tax Assessment Total Assessment is a certain percentage of the fair market value that is determined by local assessors to be the total taxable value of land and additions on the property. | Land | Improvement |
|---|---|---|---|---|
| 2024 | $2,124 | $37,400 | $5,360 | $32,040 |
| 2023 | $2,124 | $37,400 | $5,360 | $32,040 |
| 2022 | $1,846 | $26,150 | $4,340 | $21,810 |
| 2021 | $2,041 | $26,900 | $4,460 | $22,440 |
| 2020 | $1,962 | $24,110 | $3,720 | $20,390 |
| 2019 | $1,943 | $24,110 | $3,720 | $20,390 |
| 2018 | $1,740 | $21,240 | $2,880 | $18,360 |
| 2017 | $1,734 | $21,240 | $2,880 | $18,360 |
| 2016 | $1,792 | $21,930 | $2,930 | $19,000 |
| 2015 | $1,789 | $21,930 | $2,930 | $19,000 |
| 2014 | $1,688 | $20,680 | $2,930 | $17,750 |
Agents Affiliated with this Home
-
Gordon & Amy Dean

Seller's Agent in 2025
Gordon & Amy Dean
RE/MAX
(719) 271-0852
5 in this area
69 Total Sales
-
Amy Dean
A
Seller Co-Listing Agent in 2025
Amy Dean
RE/MAX
(719) 210-2932
3 in this area
46 Total Sales
-
Thomas Hahn
T
Buyer's Agent in 2025
Thomas Hahn
Renaissance Real Estate Group, LLC
(719) 488-9475
3 in this area
43 Total Sales
Map
Source: Pikes Peak REALTOR® Services
MLS Number: 9508285
APN: 63031-09-035
- 8230 Contrails Dr
- 8075 Freemantle Dr
- 8040 Essington Dr
- 3920 Cyclone Dr
- 3609 Plantation Grove
- 3447 Plantation Grove
- 3930 Ayers Dr
- 3855 Beltana Dr
- 3865 Beltana Dr
- 7866 Brandy Cir
- 8447 Windy Hill Dr
- 8112 Old Exchange Dr
- 8535 Stratus Dr
- 7630 Pebble Path Place
- 7920 Conifer Dr
- 3460 Fair Dawn Dr
- 3615 Birnamwood Dr
- 3455 Sun River Place
- 7657 Lexington Manor Dr
- 3230 Soaring Bird Cir
