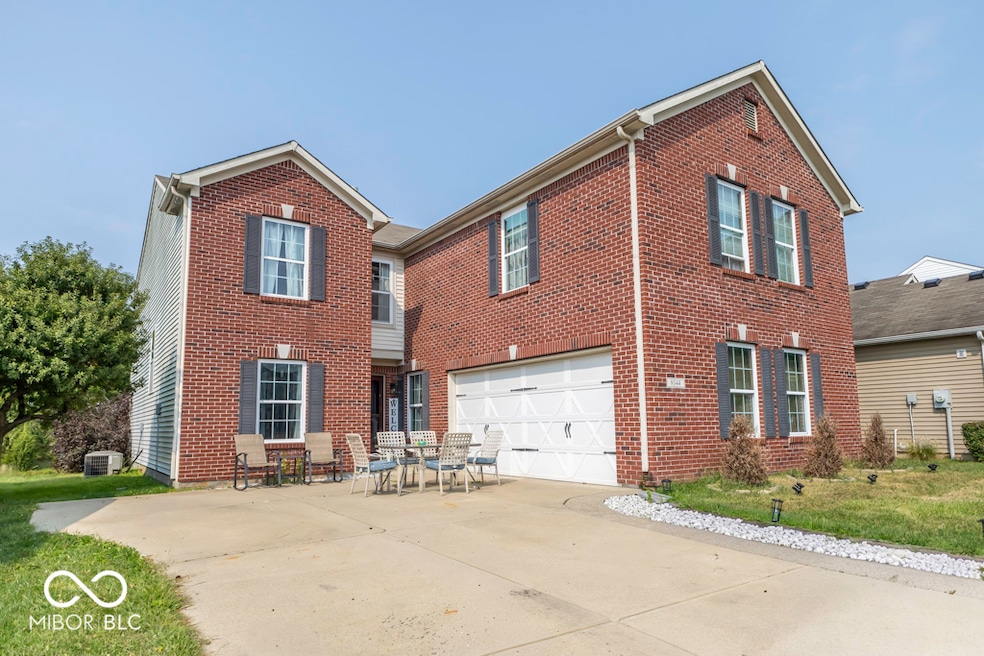Estimated payment $1,950/month
Highlights
- No HOA
- Ceramic Tile Flooring
- Combination Kitchen and Dining Room
- 2 Car Attached Garage
- Forced Air Heating and Cooling System
- Paddle Fans
About This Home
Check out this new listing in Camby, IN - Decatur Township schools New updated kitchen is equipped with shaker cabinets and a backsplash, as well as a large kitchen island and a kitchen bar, making it a wonderful space for gathering and preparing meals. New LVP flooring throughout the main level. 4 Bedrooms an.5 baths provide the space and privacy you desire. . Additional loft space recently added on. Step outside onto the deck and envision al fresco dining in the outdoor dining area, perfect for enjoying the seasons. Built in 2009, this home offers a blend of modern comfort and timeless appeal, providing an exceptional living experience.
Home Details
Home Type
- Single Family
Est. Annual Taxes
- $3,582
Year Built
- Built in 2009
Parking
- 2 Car Attached Garage
Home Design
- Brick Exterior Construction
- Vinyl Construction Material
Interior Spaces
- 2-Story Property
- Paddle Fans
- Electric Fireplace
- Combination Kitchen and Dining Room
- Crawl Space
- Attic Access Panel
Kitchen
- Gas Oven
- Electric Cooktop
- Built-In Microwave
- Dishwasher
Flooring
- Carpet
- Laminate
- Ceramic Tile
- Vinyl
Bedrooms and Bathrooms
- 4 Bedrooms
Schools
- Decatur Middle School
Additional Features
- 5,500 Sq Ft Lot
- Forced Air Heating and Cooling System
Community Details
- No Home Owners Association
- Northfield At Heartland Crossing Subdivision
Listing and Financial Details
- Tax Lot 491321114041000200
- Assessor Parcel Number 491321114041000200
Map
Home Values in the Area
Average Home Value in this Area
Tax History
| Year | Tax Paid | Tax Assessment Tax Assessment Total Assessment is a certain percentage of the fair market value that is determined by local assessors to be the total taxable value of land and additions on the property. | Land | Improvement |
|---|---|---|---|---|
| 2024 | $3,491 | $317,400 | $15,800 | $301,600 |
| 2023 | $3,491 | $293,500 | $15,800 | $277,700 |
| 2022 | $3,196 | $260,900 | $15,800 | $245,100 |
| 2021 | $2,531 | $199,300 | $15,800 | $183,500 |
| 2020 | $2,316 | $201,300 | $15,800 | $185,500 |
| 2019 | $2,480 | $188,500 | $15,800 | $172,700 |
| 2018 | $2,291 | $175,400 | $15,800 | $159,600 |
| 2017 | $2,154 | $164,200 | $15,800 | $148,400 |
| 2016 | $2,091 | $159,100 | $15,800 | $143,300 |
| 2014 | $1,632 | $145,700 | $15,800 | $129,900 |
| 2013 | $1,368 | $144,000 | $15,800 | $128,200 |
Property History
| Date | Event | Price | Change | Sq Ft Price |
|---|---|---|---|---|
| 09/08/2025 09/08/25 | For Sale | $309,900 | -- | $96 / Sq Ft |
Purchase History
| Date | Type | Sale Price | Title Company |
|---|---|---|---|
| Quit Claim Deed | -- | None Listed On Document | |
| Limited Warranty Deed | -- | Hts |
Mortgage History
| Date | Status | Loan Amount | Loan Type |
|---|---|---|---|
| Open | $223,850 | FHA | |
| Previous Owner | $155,677 | FHA | |
| Previous Owner | $132,554 | FHA |
Source: MIBOR Broker Listing Cooperative®
MLS Number: 22060367
APN: 49-13-21-114-041.000-200
- 8442 Burket Way
- 8434 Wanda Lake Dr
- 8248 Ossian Ct
- 8344 Ossian Ct
- 8603 Wheatfield Dr
- 6634 Trey Ct
- 6737 Trey Dr
- 7834 Hillway Dr
- 8630 Liberty Mills Dr
- 8346 Bolero Way
- 8849 W Mooresville Rd
- 8805 Hosta Way
- 6535 Heben Ct
- 9000 W Mooresville Rd
- 7642 Gold Rush Dr
- 7621 Firecrest Ln
- 8636 Aylesworth Dr
- 8747 Browns Valley Ct
- 8342 Centenary Dr
- 7532 Gold Rush Ct
- 8410 Wanda Lake Dr
- 7939 Puckett Ln
- 8431 Sansa St
- 8655 Hopewell Ct
- 8332 Sansa St
- 7843 Puckett Ln
- 8702 Hosta Way
- 8837 Hosta Way
- 7705 Harborside Dr
- 8902 Hosta Way
- 8813 Browns Valley Ln
- 8851 Squire Boone Ct
- 8355 Becks Mill Ln
- 9128 Stones Bluff Place
- 7419 Hillway Dr
- 7402 Camby Crossing Dr
- 8622 Bluff Point Way
- 8561 Bluff Point Dr
- 13875 N Mardenis Dr W
- 10990 Clear Spring Dr







