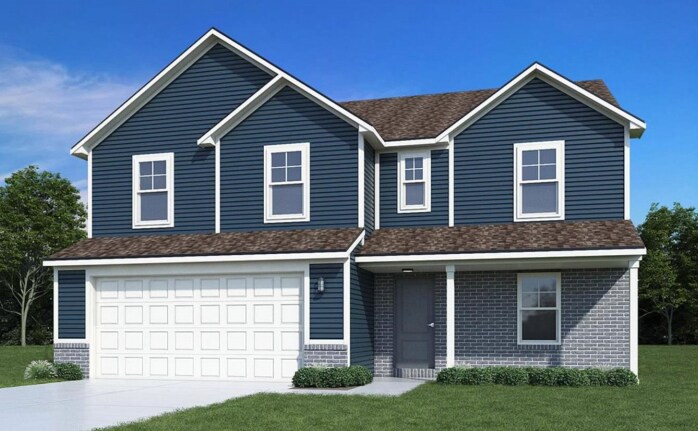
8344 Juniper Ln Pendleton, IN 46064
Maple TrailsEstimated payment $2,423/month
Highlights
- New Construction
- Views Throughout Community
- Trails
About This Home
This 2,624 sq. ft. Palmetto plan in Pendleton’s Maple Trails community offers flexible living with beautiful finishes inside and out. With a 2’ front of garage extension and 4’ side of garage extension, you’ll have plenty of storage space. A full guest suite on the main floor makes hosting easy, while a private den with double doors adds space for work or relaxation. The kitchen is equipped with 42” white cabinets, quartz countertops, and a cabinet above the fridge for extra storage. Stainless steel appliances and a center island add modern style and function. The open-concept great room and cafe features 5’ tall windows, flooding the home with natural light. Durable vinyl plank flooring runs throughout the main living areas, tying together a fresh and modern look. Upstairs, you’ll find a versatile loft and 3 guest bedrooms. The spacious primary suite includes dual walk-in closets and an ensuite with a 60” shower and double bowl vanity. This home blends thoughtful design with timeless finishes – make this home yours today!
Home Details
Home Type
- Single Family
HOA Fees
- $30 Monthly HOA Fees
Home Design
- New Construction
Interior Spaces
- 2-Story Property
Bedrooms and Bathrooms
- 5 Bedrooms
Community Details
Overview
- Association fees include ground maintenance
- Views Throughout Community
- Pond in Community
Recreation
- Trails
Map
Other Move In Ready Homes in Maple Trails
About the Builder
Frequently Asked Questions
- Maple Trails
- Mahoney's Corner
- The Ridge at Fall Creek - Venture
- The Ridge at Fall Creek - Carriage
- 0000 S 750 W
- 00 S 750 W
- Baker's Pointe
- 0 W Sr 38 Rd Unit MBR22064798
- 6397 S State Road 13
- Corrie Springs
- I 69 State Road 38
- 0 W State St
- 9938 S State Road 9
- 00 1050 County Rd S
- 9007 S Indiana 13 & Indiana 38 Hwy
- Huntzinger Farm - Cold Springs
- IN Hwy 13 & 38
- 110 W Water St
- 460 E Madison Ave
- 1000 East St
Ask me questions while you tour the home.






